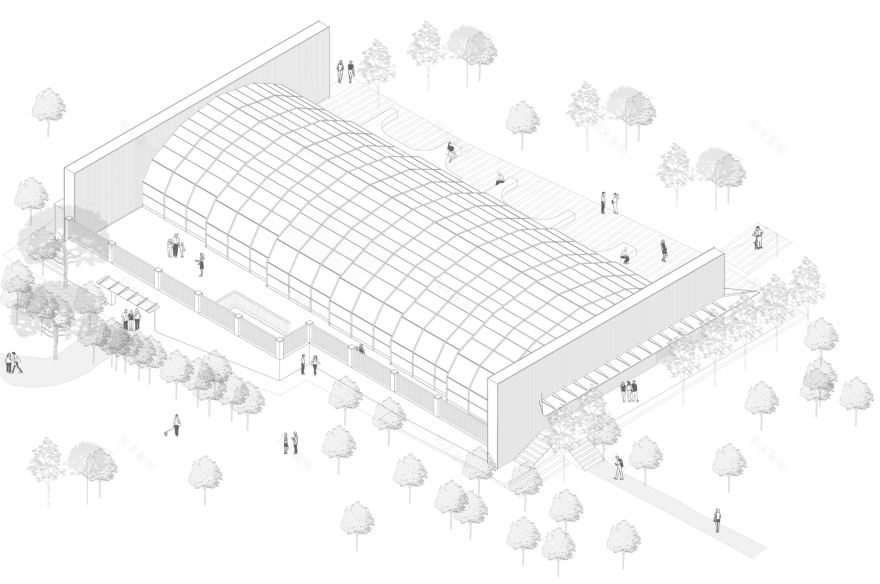查看完整案例


收藏

下载

翻译
Architects:SO? Architecture and Ideas
Area :1000 m²
Year :2022
Manufacturers : VitrA, WISAVitrA
Lead Architects :Sevince Bayrak, Oral Göktaş
Landscape Design :TYLA
Design Team : Merve Akdoğan, Osman Faruk Akkum, Ahmet Yaymanoglu, Selen Erdoğan, Onur Demir, Gülçiçek Karaman, Dila Duygu, Serra Utkum İkiz
Consultant : Arzu Erdem
City : İstanbul
Country : Turkey
Private Swimming Pool becomes Public Hall - Florya City Forest, which was opened in the early 40s, had been partially occupied by the previous mayors of the districts of Istanbul for private residential use. When the new mayor of Istanbul was elected in 2019, he promised to transform the whole area into a public campus by removing the private residences of bureaucrats and re-functioning the existing buildings with public programs. The private villas became the communal working spaces for the public institutes of the municipality, named İstanbul Planning Agency (IPA). But when it comes to the swimming pool, formerly constructed as a private recreational area for the residential units, the best choice seemed to demolish it since it would not be efficient and sustainable to use it as a public pool.
Instead of demolishing it, we proposed to keep the pool and its folding cover and transform it into a public hall by installing the necessary amenities. The main principle of our design was to keep the image of the existing pool as much as possible. The idea was to re-function the building with minimum intervention considering time and budget. Moreover, keeping the image of the pool as part of the collective memory was important since the narrative of reclaiming public spaces back in Istanbul was followed by the new city administration. So the original covering structure, pool tiles, and wall coverings, even the colors, were kept as they were.
For the functioning of the pool as a public hall, the void of the pool is filled with plywood Amphi seating, while the kid's pool is now used as a winter garden as part of the foyer of the new hall. Mechanical rooms of the pool that were downstairs are functioned and designed as the backstage rooms. To provide acoustics, timber panels are anchored on the existing polycarbonate sheets of the folding cover. The pool is now used as an open-air event space in summer while it becomes an auditorium for 400 people in winter when the covering structure wraps the building in bad weather conditions.
As an adaptive reuse project, our starting point was to transform the existing with minimum budget and intervention by utilizing actual amenities, rather than making an elegant building starting from scratch. While IPA Florya Campus now serves as a public spot including urban research institutions as well as public event spaces, the reconfigurations of the campus.
▼项目更多图片
客服
消息
收藏
下载
最近






















