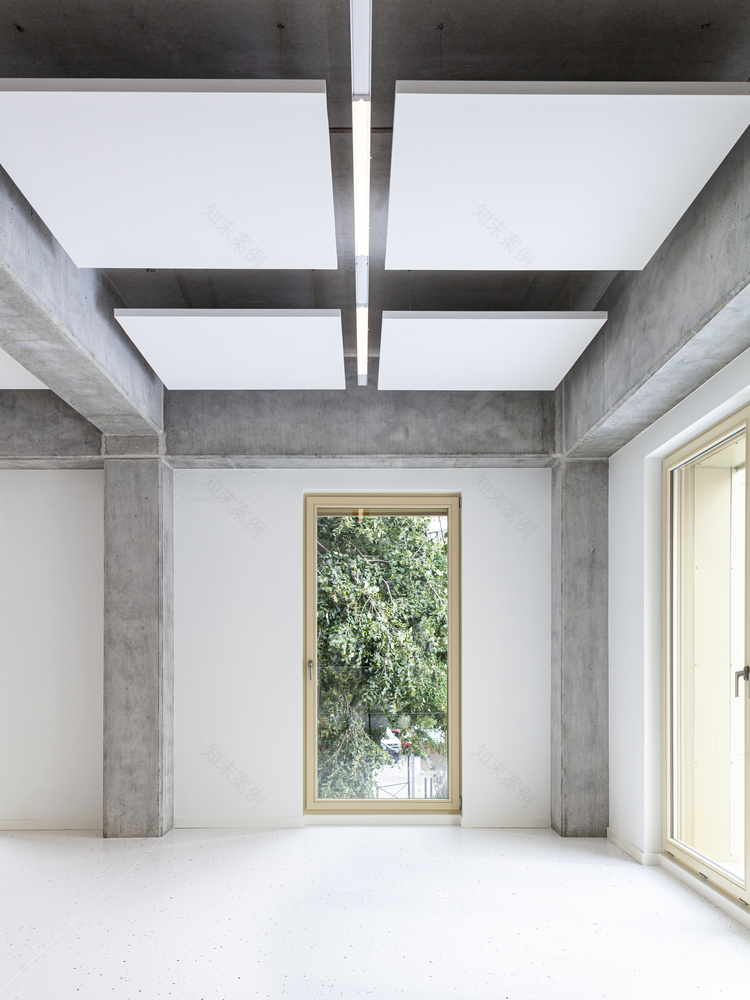查看完整案例


收藏

下载

翻译
Architects:B612 Associates, OSK-AR architecten
Area :4200 m²
Year :2019
Photographs :Luca Beel, Timothy Schiettecatte
Manufacturers : AutoDesk, GRAPHISOFT, Sika, Nemetschek, Rockfon, MCSAutoDesk
Clients : Administration Communale de Molenbeek Saint-Jean
Structural Engineering : MK Engineering, Balt
Acoustics Engineering : ASM Acoustics
Landscape : OSK-AR architecten and B612 associates
Main Contractor : BPC
City : Sint-Jans-Molenbeek
Country : Belgium
The project Ket & Co consists of a primary school completed with a sports hall, a FabLab, and an auditorium and is located in a very densified and vibrant multicultural neighborhood of Sint-Jans-Molenbeek, near the city center of Brussels. With this new school building, resulting in the additional accommodation of 200 students, a long-awaited and very much needed augmentation of school capacity in Brussels was realized. By opting for a compact and modular building volume the design team managed to minimalize the footprint and avoided further densification of the neighborhood by simultaneously providing more than ample outdoor playground for the children.
Two translucent canopies – one for each playground area - provide shelter while playing outdoors and a big roof terrace on the first floor is equipped with planters for educational vegetable gardens for the children. The classrooms are all located on the ground floor and the first floor and are visually and physically linked together to enable co-teaching. The broad and bright corridors are being used smoothly as a multifunctional extension of the classrooms and are designed to trigger spontaneous encounters and joint teaching and learning moments throughout the day.
The sports hall is located on the top floor and offers a broad view of the adjacent neighborhood and the city of Brussels. Even though it is strictly speaking a school building, Ket & Co aims to reach further and is designed to act as a catalyst for the whole neighborhood and its residents.
By facilitating the use of the infrastructure by local residents outside of school hours, the school enlarges its work field and can thus drastically increase its added value for the neighborhood. By studying the projected various patterns of usage and subsequent circulation flows, the school building is specifically designed to fluently - and simultaneously - accommodate a very broad variety of after-school activities. The sports hall, several meeting rooms, the FabLab, and multipurpose spaces can be used after school hours.
The golden façade of the building is composed of a modular system of concrete cassettes and is finished with gold-colored corrugated steel sheets and introduces a strikingly playful dash of color in the streetscape. The characteristic color provides a strong and recognizable identity for Ket & Co and establishes the school as a playful, eye-catching beacon for this vibrant neighborhood
▼项目更多图片
客服
消息
收藏
下载
最近




































