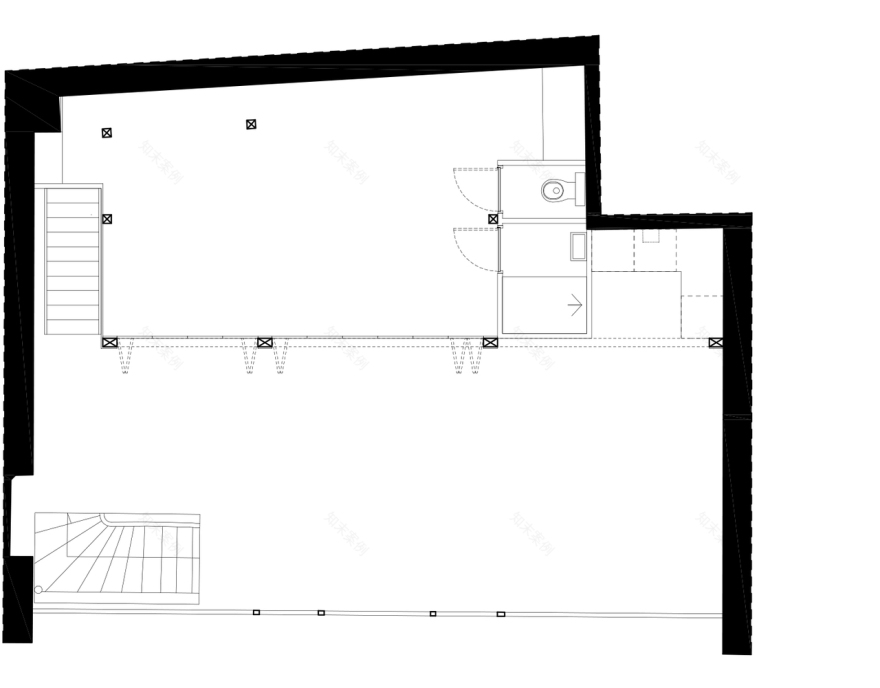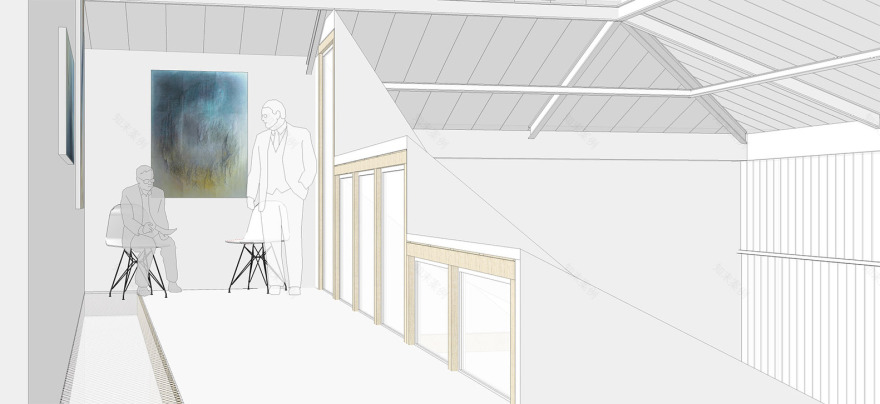查看完整案例

收藏

下载

翻译
Architects:WY-TO architects
Area :70 m²
Year :2016
Photographs :Svend Andersen
Manufacturers : Danpal, Placo, Stick lite encapsulateDanpal
Architect In Charge : Pauline Gaudry
Country : France
In the heart of a paved courtyard, the studio of a painter occupies a magnificent 1900 glass canopy. The volume being very generous, in winter season it becomes necessary to optimize the heating system by subdividing space. The principle of "workshop in the workshop" meets this expectation.
The quality of natural lighting, precious to the artist, is preserved thanks to the fan-shaped geometry of the new structure, which allows the natural light to penetrate.
When the facades of the volume open, space becomes one: it becomes vast and generous again. While welcoming an exhibition space, the mezzanine offers a new relationship to the canopy and provides a general view of the place.
The expression of the workshop echoes the lines of the canopy which he declines according to multiple processes: rhythms of the glass roof and the facades with polycarbonate’ elements, fine lines of the railings and luminaries. Thus, the new workshop naturally fits into its setting of light.
Like a fan, the 3 volumes of the workshop unfold and echo the lines of the canopy.
Originally published on March 23, 2017.
▼项目更多图片
客服
消息
收藏
下载
最近












































