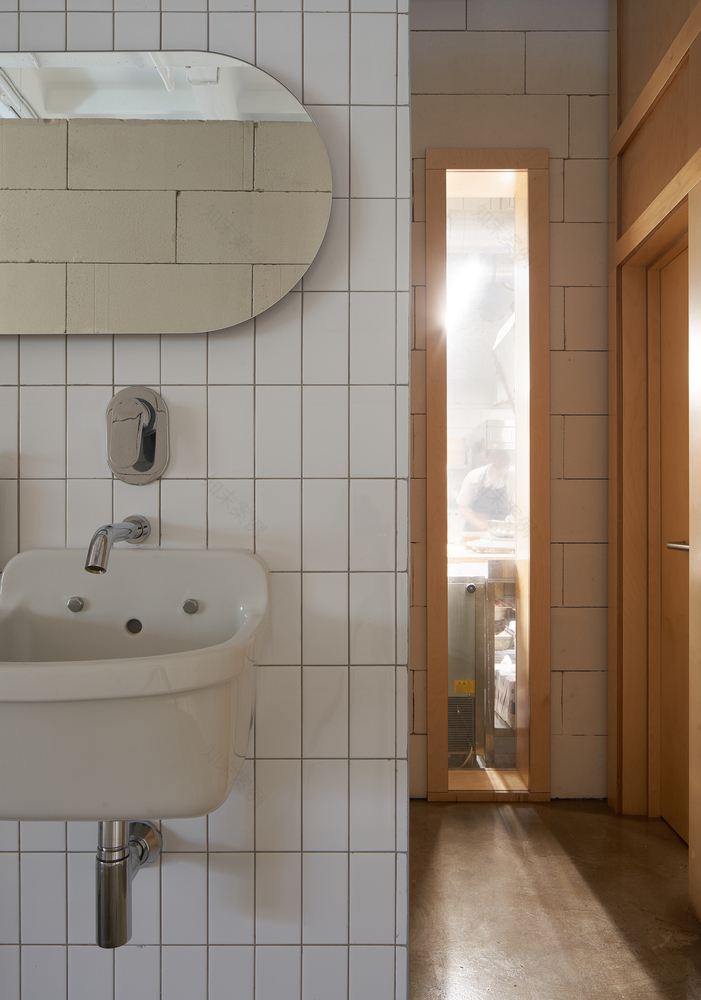查看完整案例

收藏

下载

翻译
Architects:Rhizome
Area :249 m²
Year :2019
Photographs :Dmitry Tsyrenshchikov
Lead Architects :Evgeny Reshetov, Tatiana Sinelnikova
Design Team : Julia Korovina, Ekaterina Antonova, Lubov Lukonina, Alexandra Kim
Collaborators : Alexey Bistrov, Alexey Kio
City : Saint Petersburg
Country : Russia
The massive reconstruction of postindustrial spaces in Saint Petersburg, Russia resulted in the appearance of many places that are either obsessed with loft aesthetics or simply ignore it despite the surrounding context. The project of Futura bistro occupying a former metering station at Lenpoligraphmash factory demonstrates another approach towards the reuse of the heritage of our recent past.
Consciously leaving the postindustrial spirit behind, the project addresses the potential of a small and square in its floor plan original volume, using basic elements of architectural language. The architectonics of the metering station enabled the expansion of the existing glazing area, showing up the inner space and symbolically extending it in the summer terrace and leisure time infrastructure which includes a basketball court, Biergarten, green space, and the upcoming access to the rooftop. The collaboration of RHIZOME, Alexey Bistrov responsible for the graphic design and the artist Alexey Kio – an author of the abstract biomorphic mural – led to the exterior of the bistro.
The inner space design is based on principles of openness and a limited amount of applied architectural touches. The concept of an opened kitchen is vital for the whole project that dissolves the line between visitors and the team of bistro: guests can easily observe not only the cooking equipment and chefs at work but also the washing zone which usually remains unseen. The limited area of the block became an obstacle to the original plan of an opened bakery station, though one still can take a sneak peek at it through the narrow window on the way to the WC. The new walls and partitions are made of autoclaved aerated concrete blocks. The material choice is based on architectural and constructive logic as well as the intention to create a sustainable and functional interior. The blocks are left in their natural texture and color matching the geometry of functionally spread white tiles in sanitary zones.
The interior of the bistro lacks any decorations and focuses on its essence: placement of furniture designed exclusively for the project and made by Saint Petersburg based studios DeloDesign and Verstak, functional lighting, and minimalistic surfaces demonstrating peculiarities of chosen materials.
▼项目更多图片
客服
消息
收藏
下载
最近
































