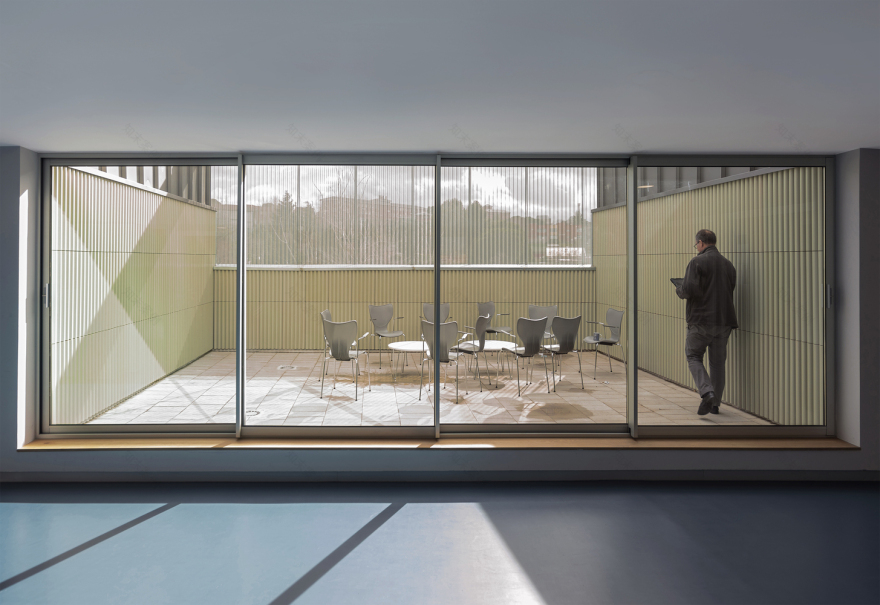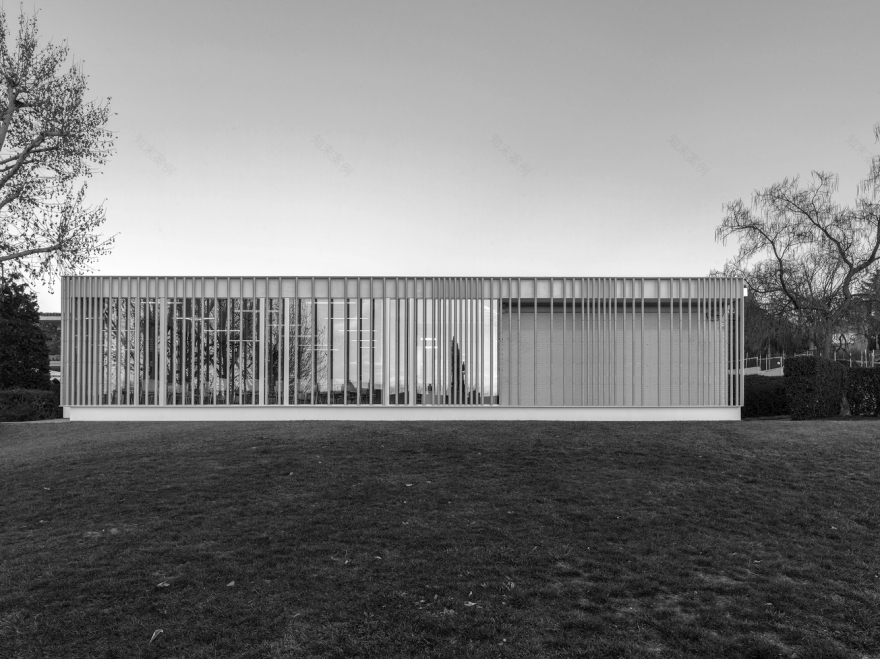查看完整案例


收藏

下载

翻译
Architects:Rojo/Fernández-Shaw
Area :19900 m²
Year :2020
Manufacturers : AutoDesk, Technal, Bateig, Breinco, Carpinteria Laimar, Ceràmica Cumella, FSB Franz Schneider Brakel, Heradesign, ITALFILM, Ortiz, Pavimentos Seire, Ventanas JastacAutoDesk
Lead Architects :Luis Rojo, Begoña Fernández-Shaw
Clients : Runnymede College
Engineering : José Alberto Palomino
Landscape : Juan Casla
Collaborators : Jesús Lazcano, Luz Carruthers, Franco Gilardi, Luis Moreda
City : Alcobendas
Country : Spain
In November 2016, Runnymede College – a British school located in Madrid, Spain – called for an architecture competition to configure its premises, of 6.760 sq. mt. property including new and existing buildings, the common spaces and the sports grounds, according to an Anglo Saxon academic and environmental model. A pragmatic approach to knowledge, interdisciplinary programs, the charismatic figure of the tutor and an emphasis on collaborative work shape the character of the spatial organization, its atmosphere and the system of visual and physical relationships.
Rojo/Fernández-Shaw won the competition with the catchword “UNCAMPUS” (one campus). The proposal UNCAMPUS endowed the school premises with the programmatic spirit with which it was founded 52 years ago. Thus, the campus is designed as an open field, where outdoors spaces and gathering areas acquire the prominent role, while buildings are conceived as pavilions scattered along unbounded precincts.
Thus, the general structure is organized around a symbolic place whose undelimited form adapts to the school’s life and reshapes with it along the day. There Runnymede’s identity becomes visible, housing simultaneously the movement and encounters of school’s daily life. And the architecture of pavilions dissolves informally as independent fragments along a picturesque garden.
Founder’s Hall. For the sake of sustainability and economy, Founders Hall takes an existing structure on site as its point of departure. Built of a conventional modular system of post and beam porticoes, it provided the new architecture with a geometrical and dimensional base. The two-floor structure was completed and extended by a new system of steel trusses that allowed for the widening of the module (the two central columns in the porticoes were removed and the width span covered with no intermediate structure), the opening of the planimetric space and the introduction of natural light through skylights on the roof.
For the sake of sustainability and economy, Founders Hall takes an existing structure on site as its point of departure. Built of a conventional modular system of post and beam porticoes, it provided the new architecture with a geometrical and dimensional base. The two-floor structure was completed and extended by a new system of steel trusses that allowed for the widening of the module (the two central columns in the porticoes were removed and the width span covered with no intermediate structure), the opening of the planimetric space and the introduction of natural light through skylights on the roof.
In the plan the repetition of modular and neutral rooms facilitates a variety of arrangements and spatial organizations through the furniture, pointing at flexibility, adaptation and change as central concerns in the design of the building. As a strategy in the section, the vertical stacking of levels is qualified by the changing relationship with the outdoors: North as opposed to South, seated or standing up, etc.
The envelope is transparent on the Ground floor, metallic and translucent up above, enabling the view and the light to pass through like a lattice. Depending on the point of view, as well as on the environmental conditions, the volume solidifies in its borders or dissolves them. Open and closed, solid and light, opaque and transparent, the perception of its geometry and materiality depends upon very particular and changing circumstances. The material palette is deliberately reduced and abstract. For example, in the interrupted continuity of horizontal windows that wrap the volume all around, or in the modular coincidence between the waved steel panel on the façade and the waved shaped ceramic tile or, finally, the cloth-like metallic and perforated envelope, simultaneously light and heavy.
▼项目更多图片
客服
消息
收藏
下载
最近





































