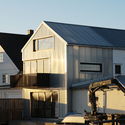查看完整案例


收藏

下载

翻译
Architects:SKAARA Arkitekter AS
Area :120 m²
Year :2020
Photographs :Marco Schön, Rasmus Fjeldheim Dale
Manufacturers : GRAPHISOFT, Pollmeier, Aerogel Norge ASGRAPHISOFT
Engineering :Borobygg
Design Team : Marco Schön, Kim Skaara
Clients : Families Carina and Einar Bordewich
Collaborators : AM Entreprenør AS, Aerogel Norge AS
City : Henningsvær
Country : Norway
This project shows the rehabilitation and transformation of a building used for traditional cod liver-oil production in Lofoten, Norway since 1939. Parts of the house and the Henningsvær pier were totally damaged after the winter storm "Berit" in 2011. The new addition fits indiscreetly to Henningsværs authentic environment and adapts the building pattern forming the neighbourhood, dominated by small-scale wharf buildings with pitched roofs.
By using the same volume and roofscape, the new design stands as an echo of the original damaged section. Translucent aerogel panels on the roof, and facades, give a contemporary look that fits nicely in with the cultural heritage surroundings. In the dark hours and winter season, it lightens up as a soft-glowing lantern, giving life and activity to the pier. The highly insulating and translucent skin creates a unique feel in the interior.
Diffused daylight flows in and gives a comfortable soft light, reducing sharp shadows. Carefully positioned large clear windows give interesting contrasts, framing the view to the surroundings, underlining the duality between the imaginary and the real outside world. The sculptural laminated wood constructions, combined with rough steel details, underline the traditional industrial detailing in the older section.
The supplementary interior elements, such as the white kitchen modules, light wooden surfaces, and custom-made stairs with battens and wire mesh, show a concept carried through with consistency and high quality throughout. The beautiful hand-crafted wood and steel details are bathed in the soft interior light, emphasizing the contemplative atmosphere in the whole building.
▼项目更多图片


































