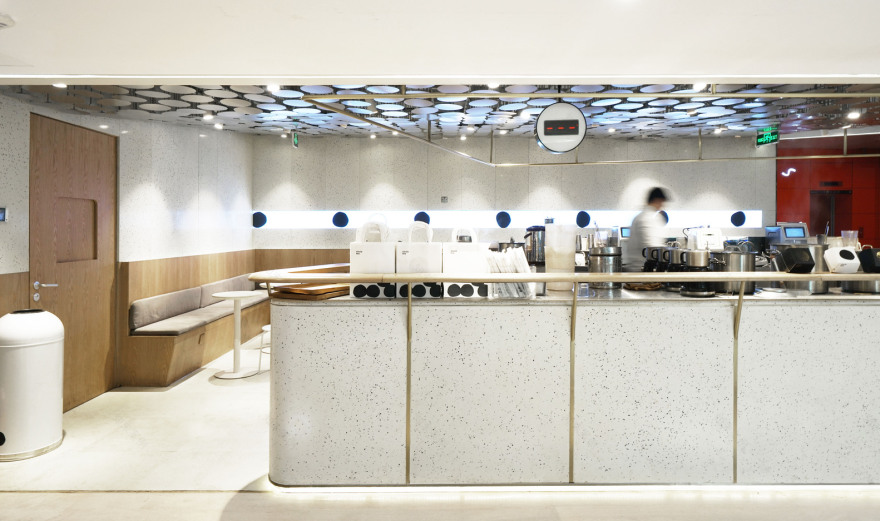查看完整案例


收藏

下载

翻译
Interior Designers:APPROACH ARCHITECTURE STUDIO
Area :50 m²
Year :2019
Lead Architects :Siyu Ye
Client : Ma Dong / MEWE Media
Vi& Branding : 2X4 beijing
Design Director : Jingyu Liang
Design Team : Yuan Zhou, Xuanxuan Wu, Yujing Feng, Dongdong Qin
Vi Branding : 2X4 beijing
City : Chaoyang
Country : China
Approach Architecture Studio has recently completed the design of the first shop of Xiexie Tea & Bao, located underground in the south of Taikoo Li, Beijing. This is currently the smallest scale design project that has completed by Approach Architecture Studio.
Xiexie Tea& Bao is a new brand based on the integration of traditional milk tea and popular tea beverages. Because the founder of this new brand, Ma Dong, is very popular and successful in the entertainment and cultural field, the location of the shop is not as same as other start-up brands to choose the large storefront which is in the crowded block, but in the underground floor of a small corner away from the main circulation. How to make the shop more attractive for random customers is also the main design focus of this project.
Because the location of the shop is in the dead corner of main circulation, and the main view has been blocked by a large cross-section pillar, so the layout of the plan chooses the island operating counter with more multi-display surface. Island operating counter might be common in coffee shops, but because the operation steps of milk tea shops are really a lot and the production process is complex, it is a challenge for how to operate efficiently and nice-looking. This is also why most milk tea shops need to hide the operating process in the back of house.
By reorganizing the production process and transforming the various appliances, the advantages of the Island operating counter have finally been displayed. A shop that was in the dead corner of circulation becoming more and more popular by upgrade the consumption experience, and the original cold corner becomes a dynamic space.
The shop has only two display elevation, but the ceiling has a height difference of more than 1 meter, the shortest height is only 2.2 meters. The stainless ceiling is intended to reduce the spatial repression, and relieve the visual effects of variations in ceiling height. The stainless ceiling reflects the environment light from the top, guiding the visual focus to the island. The dots scrolling on the LED screen are also visually relevant with their products.
Xiexie Tea& Bao has a concept of “meals-for-one” for single customer. But limited by totally area, the shop can only provide a small amount of seats. The armrest along the “island” was en intentionally design for customer, so that they could stand comfortably and looking the whole operation process, which can alleviate their waiting anxiety. Since its opening, both ways have been popular with customers, whether they choose wait for takeout or eat here in the shop.
Precast terrazzo is used in the “island” counter, wall and some of the furniture in the shop. Aggregate particles are also relevant with their products and VI systems.
▼项目更多图片
客服
消息
收藏
下载
最近




















