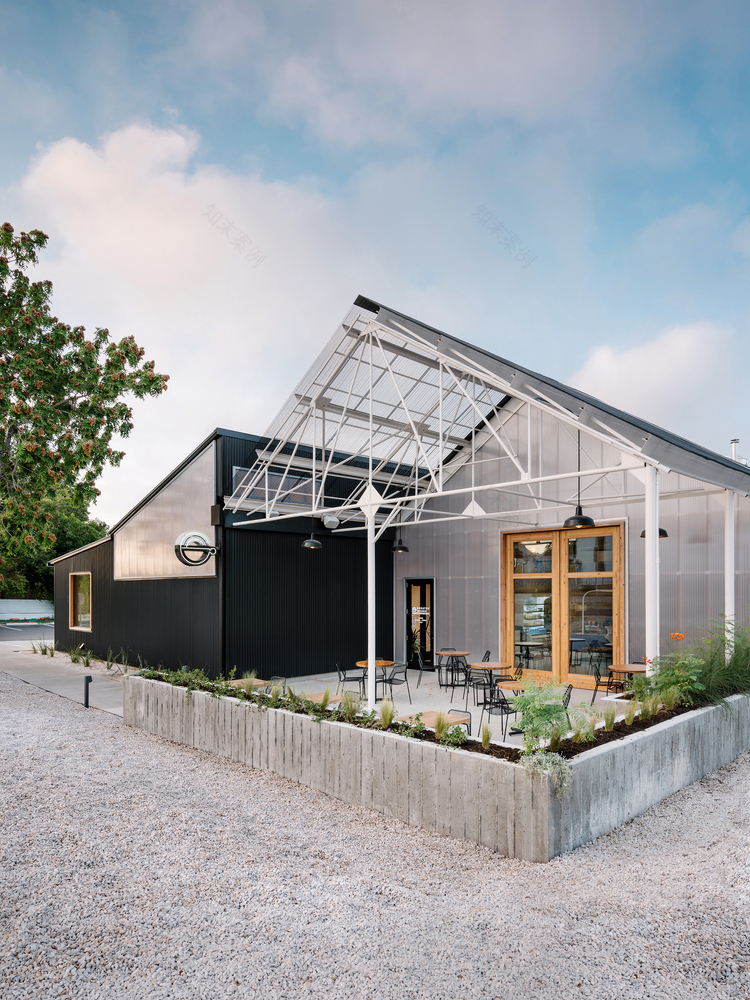查看完整案例


收藏

下载

翻译
Architects:Michael Hsu Office of Architecture
Area :5720 ft²
Year :2018
Photographs :Chase Daniel
Lead Architects :Michael Hsu, Jay Colombo, Chase Daniel, Abheek Sarkar
General Contractor : Franklin Alan
Millworker/Fabricator : Drophouse Design
Millworker / Fabricator : Drophouse Design
City : Austin
Country : United States
Greater Goods is an adaptive reuse project, converting an existing automotive warehouse into a modern café, roastery, and training facility located in East Austin. We sought to preserve the existing steel structure and use the gabled profile of the trusses to vault the roof.
Translucent polycarbonate panels along the north wall and skylight allow for natural light to fill the coffee shop. The design behind the space revolved around a central bar which allows patrons to experience any side of the café. By elevating and breaking up the bar into smaller volumes, it encourages interaction between the guests and baristas.
A gabled seating niche in the back is framed with a steel window for visibility into the roaster. The rich material palette contrasted with the character of the original building create a truly unique experience.
▼项目更多图片
客服
消息
收藏
下载
最近

























