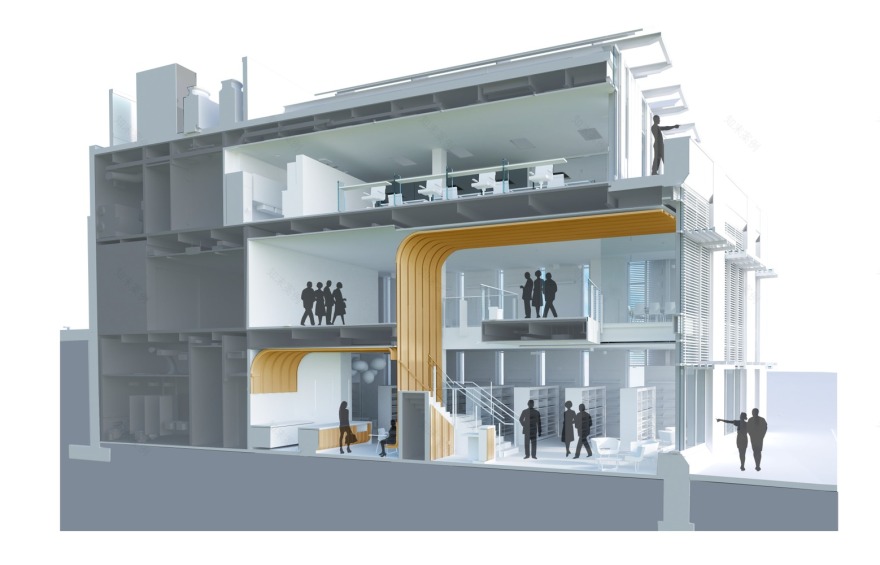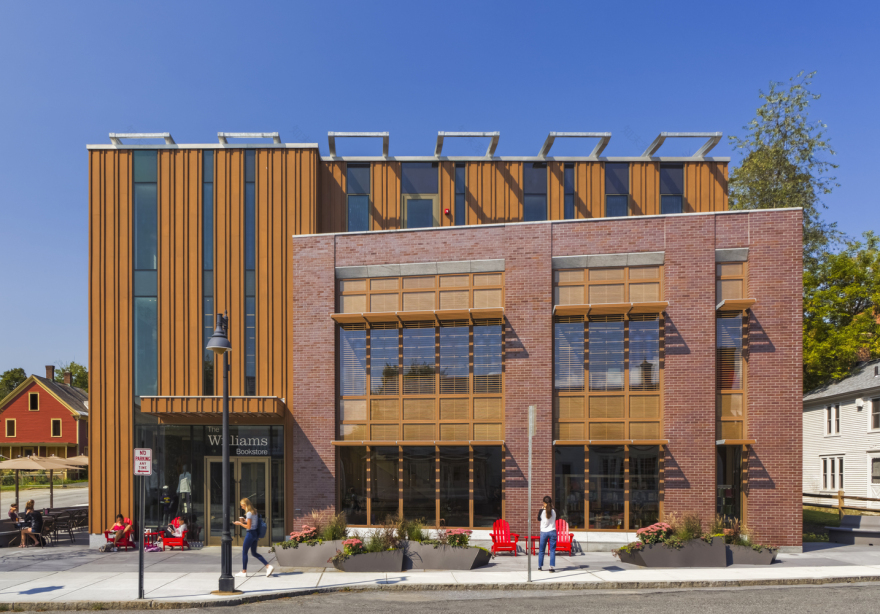查看完整案例

收藏

下载

翻译
Architects:CambridgeSeven
Area :15000 ft²
Year :2017
Photographs :Jeff Goldberg / ESTO
Manufacturers : AutoDesk, Endicott, Vitro®, Duratherm, EFCO, Kawneer, Corbin Russwin, EeStairs, Modulyss, Oaklux, TamiluzAutoDesk
Lead Architects :Stefanie Greenfield, AIA
Structural Engineer :Odeh Engineers
Civil Engineer :Guntlow & Associates Inc.
Geotechnical Engineer :Haley & Aldrich
MEP Engineer :Rist Frost Shumway Engineering
Lighting Design :Sladen Feinstein Integrated Lighting
Design Team : Stefanie Greenfield, AIA Jan Brenner, AIA Wonyeop Seok, AIA
Clients : Williams College
Mep Fp Engineer : Rist Frost Shumway Engineering
Kitchen Consultant : Cromwell Consulting
Code Consultant : RW Sullivan
Fire Protection : Rist Frost Shumway Engineering
City : Williamstown
Country : United States
The Williams Bookstore is designed to invigorate a quiet college town’s center, welcoming the public and drawing students to a dynamic, shared community space.
The Bookstore is located centrally in town so as to be easily accessible for students and community members. The first two levels feature retail, flexible seating, study space and Tunnel City Coffee – a popular local coffee roaster. The third floor houses 5,000 square feet of leased office space.
The Bookstore is a center of social engagement; an open floor plan with moveable furniture, walls, and bookshelves offers a variety of programming, including author readings, book signings, private and small-group studying, children’s activities and community meetings. An outdoor roof terrace is accessible to the office tenants and allows views up and down Spring Street and the mountains beyond. People visit the store to enjoy a colorful space for learning, not just to shop.
Carefully designed to respect the cadence of adjacent buildings, the scale and massing continues the tradition of three-to-five-story commercial properties on Spring Street. The footprint occupies approximately half of the site and allows for generous green space populated with native plantings, an outdoor terrace and areas for vehicular off-site loading.
Brick and wood siding, infused with a youthful vibe, reflect the traditions of surrounding vernacular materials. Celebrating the corner through the careful cant of the façade, the design builds a rhythm of natural materials and scale of openings that mimics the vertical rhythm of a bookshelf. Large windows with built-in shading devices create a comfortable interior environment year-round.
The Bookstore is a contemporary, LEED Platinum Certified building that faces the future, while respecting local heritage and instilling new vitality to Williamstown. An extra-thick building envelope helps maintain thermal comfort and achieves an energy use intensity that is 41% better than baseline. Ceiling tiles, gypsum wall board, carpets, and rubber flooring are made of recycled materials. The zinc-coated copper roofing and structural steel also have high percentages of recycled content.
Outside, a diverse selection of native plants reduces water usage by 50% from comparable projects. Insulated glass with wood louvers controls the amount of natural light with a low U value. Local materials in the Bookstore include granite and brick that exemplify the vernacular style of the Berkshires. Using local materials helped lower the building’s embodied carbon - an increasingly important design decision.
▼项目更多图片
客服
消息
收藏
下载
最近





























