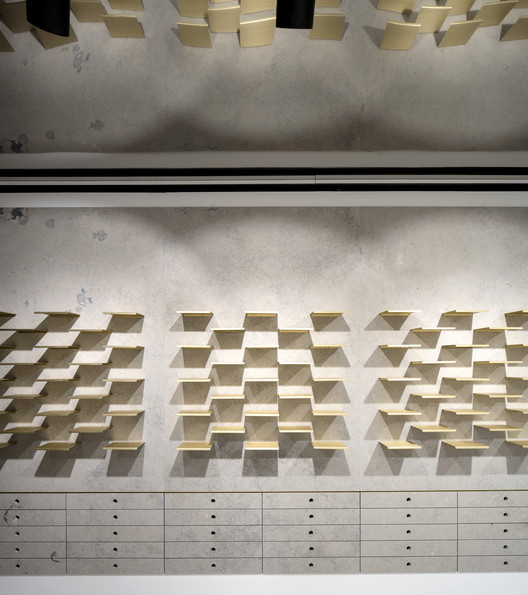查看完整案例


收藏

下载

翻译
Architects:Gustavo Guimarães
Area :200 m²
Year :2019
Photographs :Nelson Garrido
Manufacturers : AutoDesk, Balsan, Brilumen, Forbo, JAB, MapeiAutoDesk
Lead Architect :Gustavo Guimarães
Design Team : Gabriela Barbosa, Maria Peña
Cliente : Optocentro
Civil Engineering : HDP- Gabinete de Serviços e Projectos de Engenharia Civil Lda.
Electrical Engineering : Proquality
Hydraulic Engineering : Rossana Pereira
Mechanical Engineering : Niluft Engenharia
City : Porto
Country : Portugal
What we see, what look at us. The visitor is guided by the presence of three arches. The first one, a welcoming green Guatemala marble surface, invites you to enter the space. When gently merged with the interior, the visitor anticipates the second arch, located at the end of the exhibition space, in a pale green shade in daylight, or vibrant, but diffused color, at night, changing the real temperature, eluding the observer's perception.
The third inverted arch located at the upper floor, at the end of the private consultation offices, doubles as a viewpoint to the street or, when perceived by the user, an invitation to explore when entering the store.
A stainless-steel ceiling becomes a big inverted mirror, inviting the user to explore different perspectives of the real. The tectonic exploration of the blue-ataíja limestone is the unifying “canvas” of the entire project.
▼项目更多图片
客服
消息
收藏
下载
最近





















