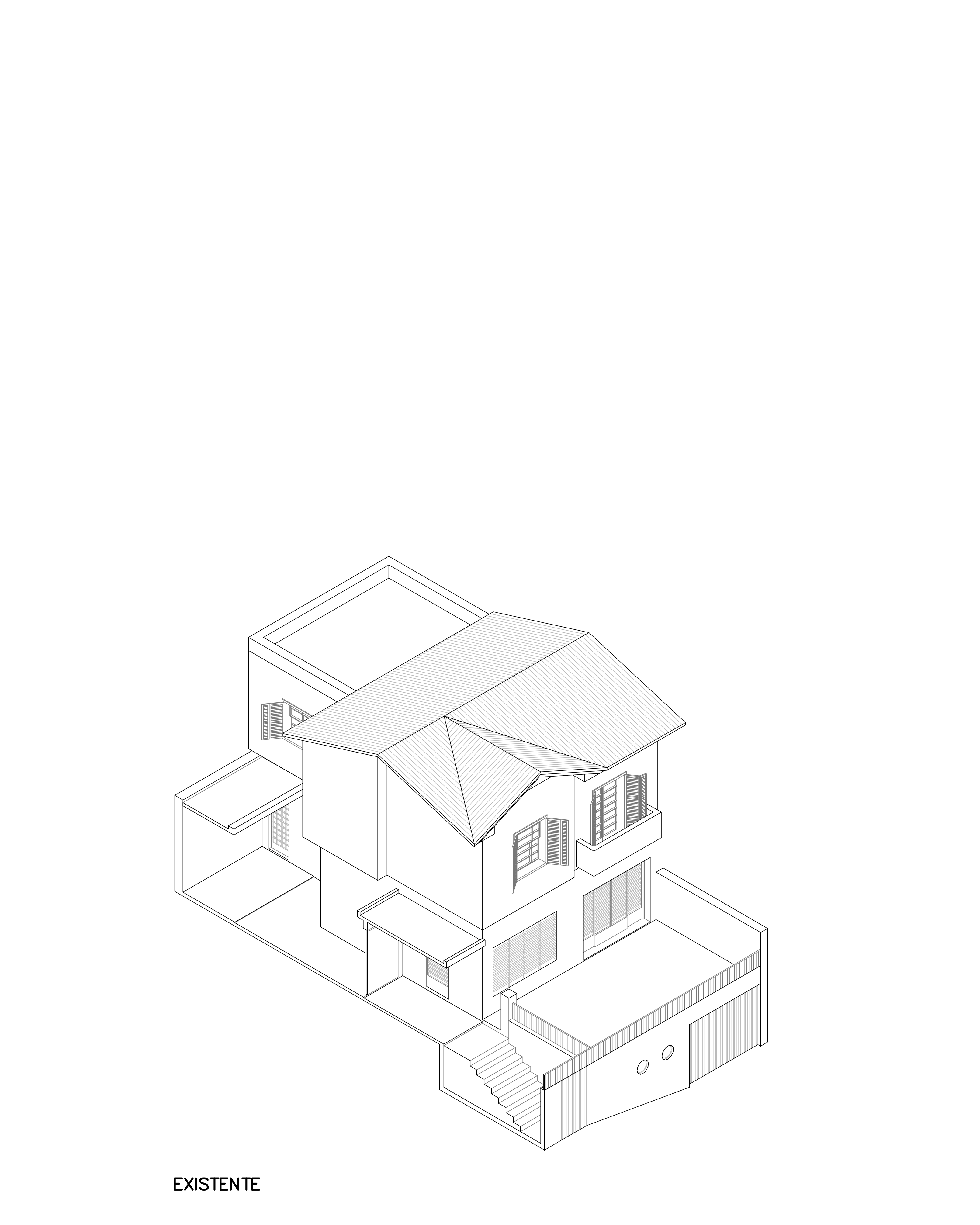查看完整案例

收藏

下载

翻译
Architects:entre escalas
Area :204 m²
Year :2021
Photographs :André Scarpa
Architecture Project : Marina Panzoldo Canhadas
Construction Supervisor : Marina Panzoldo Canhadas
Collaborator : Joaquin Gak
Structural Engineer : João Paulo Lopes
Contractor : Edson Ferreira de Lima
Wood Framework : João Carlos de Souza
Wood Works : Aparecido
Terrazzo Floors : José Matos
City : São Paulo
Country : Brazil
The house on Apiacás street is part of a group of row houses built in the 1950s. The intervention on the original construction proposes to rethink the relationship between the different areas of the house, proposing new spatialities.
New openings integrate the living rooms, the kitchen, and the patio, and offer better natural light. The "red patio" also functions as an extension of the kitchen, with a pleasant garden. Another important premise of the project was to establish visual relations with the proposed garden areas. The vegetation is present in several areas.
Existing wooden elements were restored and revealed (structure, stairs, and wooden floors). Existing iron frames were recovered and repositioned on the front facade, promoting direct access between the front balcony and the patio. New wood elements were added such as the pergola at the entrance (providing better natural light inside) and the panel between the rooms, and window/door frames in the kitchen/patio.
The new wooden frames receive different glasses (plain and wired), in order to filter the visual relationship inside and outside in a distinct way. The path between the living room and kitchen, with a rounded volume and the internal garden, configures the "space between", and proposes continuity and transition between the living room, kitchen, and patio. The kitchen also contemplates new granite countertops and cabinetry, keeping the original ceramic floor of the house.
The condition of the upper first floor of the house, on an elevated level, provides an interesting relationship between home life and the street. The front balcony receives an outdoor countertop and a bench, both made of the concrete built-in loco.
The reconstruction of the facade with demolition bricks makes reference to the original construction technique of the house.
▼项目更多图片
客服
消息
收藏
下载
最近




























