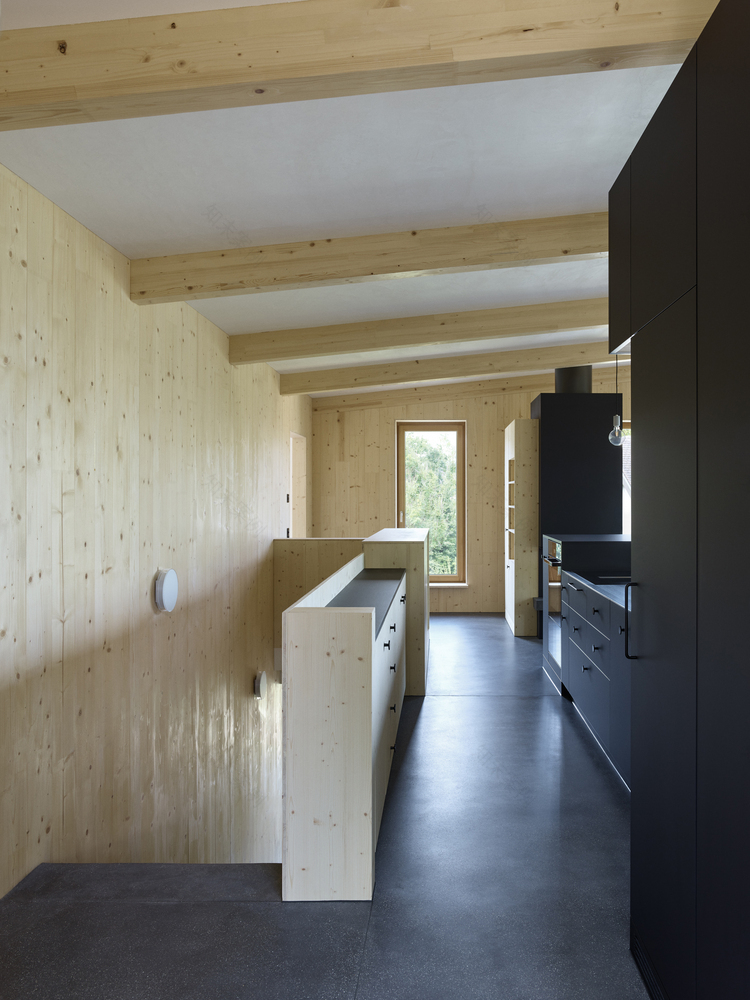查看完整案例


收藏

下载

翻译
Architects:Clou Architekten
Area :128 m²
Year :2020
Photographs :Andreas Graber
Landscape architecture :Atelier Oriri Landschaftsarchitekten
Electrical planning :WSMAG Walter Salm Meier & Partner AG
Construction Management : Franziska Lüthi
Building Technology : Concept-G
City : Dübendorf
Country : Switzerland
The new Stöckli is located in the second row of a green and sloping suburban area. Thanks to its silver plywood facade with its striking grain, it expands the single-family home to a representative and harmonic ensemble facing the valley. Sloping upwards toward the garden, the Stöckli tucks itself under an old walnut tree as a single-story pavilion.
The chosen construction method of solid wood elements serves as a representation of this exciting balancing act. Indigenous wood is the formative element outside, as well as inside, and was used in a majority of the components. Larch and spruce wood come into play equally in a faceted manner.
Inside, the 6 meters high and also load-bearing wall, leads from the entry up over the stairs and into the generous living space. This room is surrounded by solid wood walls with spruce slats, whilst unpainted clay plaster underlines the warmer atmosphere in the private rooms.
The roof-photovoltaic unit delivers electricity that far exceeds the demand and passes it onto the surrounding neighborhood. The geothermal probe, as well as the chimney which is fired up with wood from surrounding forests, complete the energy concept. The construction of the Stöckli follows the goal of gentle densification inwards and the local as well as the conventional building process.
▼项目更多图片
客服
消息
收藏
下载
最近



























