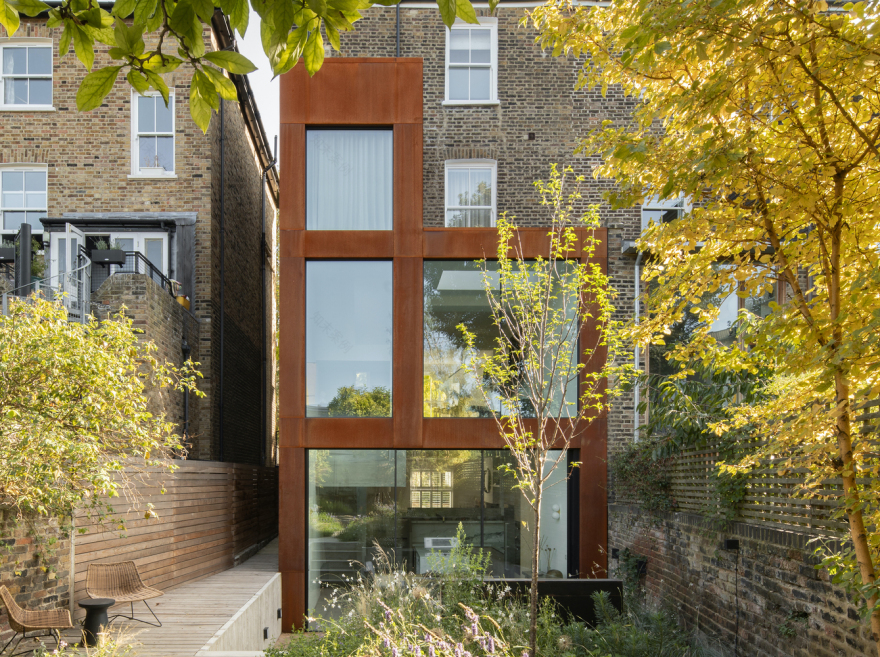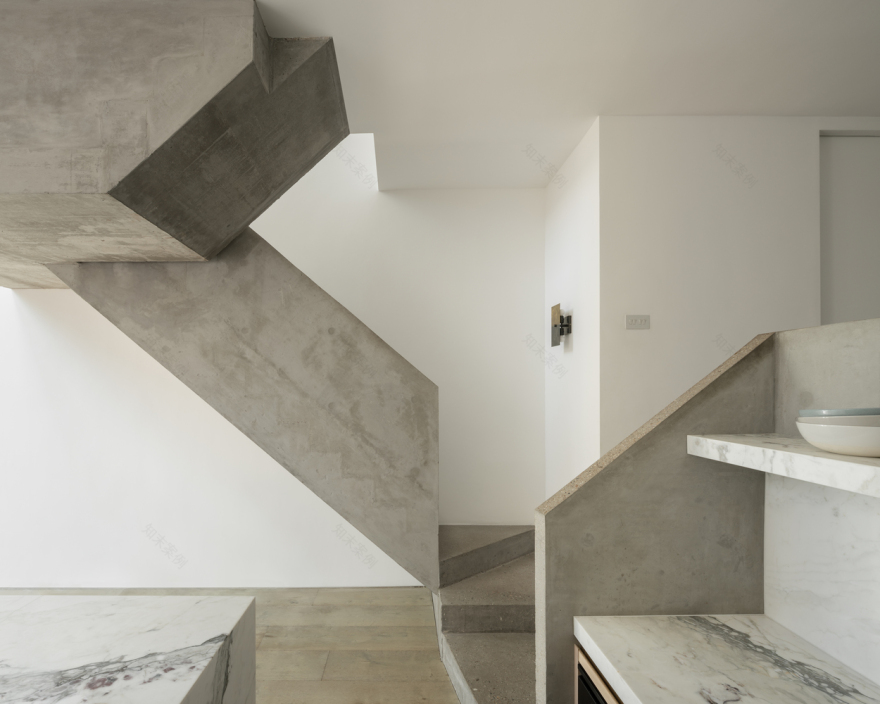查看完整案例


收藏

下载

翻译
Architects:DEDRAFT
Area :225 m²
Year :2020
Photographs :Ståle Eriksen
City : London
Country : United Kingdom
Being approached by an ambitious client with a desire to improve the quality of space, rather than a yearning for simply gaining more, DEDRAFT undertook a radical transformation to this semi-detached late Victorian property in London Fields, Hackney. The four-storey house had previously been two individual flats and needed modernisation and a consolidation of the main spaces between levels, to better function as a family home.
The clients, a design-minded enthusiastic investor, and lead singer were keen for the process to be a collaborative endeavour and took a very hands-on approach to both design and procurement. With a strong brief and two key stipulations - weathering steel cladding, aka. Corten and a cast concrete staircase their desire for a natural and tactile aesthetic was truly clear.
Our first challenge was to design a highly modified, coherent layout to each floor, enabling better interaction between living spaces through a more open plan living arrangement, increasing the passage of daylight to the rear of the lower ground floor.
The floor level to the rear was dropped by a metre creating a sunken sun terrace and the ground floor cut open to form an impressive double-height dining space. To permit light across the floors internal openings were punched, enhancing the quality and volume of space, opening up spatial connections and directing the passage of natural light, inspired by the interiors of La Corbusier’s 'La Roche House'. Window openings to the rear were scaled up to correlate to the oversized volume, reducing in proportion as they rise vertically.
Seeking to unify the new rear facade DEDRAFT enveloped the new structural frame in the clients desired weathering steel. By articulating the façade, through the depth of the punched reveals, location of their joints, and precision detailing it could sit in direct contrast to the scale of the original London stock brick facade. This reconstructed three storey rear addition sits grounded in a sunken, concrete-lined patio leading to a discreet yet spacious, larch-clad Pilates studio beyond.
Internally the new double-height space to the rear features a monolithic cast in-situ, concrete staircase linking the upper floors with the split-level lower ground floor in which the kitchen, family living spaces form the heart of the home.
The ground-back concrete staircase ascends from lower ground to ground floor, from where a fully plastered, solid balustrade folds its way vertically serving the upper three floors. This dramatic centrepiece featuring oak-lined treads opens-up on each landing offering glimpses into each room through full-height door openings. The master suite takes over the first floor providing a spacious dressing room featuring a calming Tadelakt and limestone lined ensuite with central free-standing bath.
The interior palette serves as a backdrop to the clients’ art/sculpture collection with the muted chalky decor throughout not seeking to dominate. Characterful oak floors, heavy brass handles, and oversized rugs add another layer of patina and texture. The interior features bespoke joinery, marble-lined vanities set against metallic and tactile brassware to each of the four bathrooms.
Extensive works to the garden and Pilates studio to the rear bring harmony with the main house with a naturally weathered larch raised walkway dropping down to the sunken rear patio. The planting seeks to blur the edges between hard and soft landscaping, affording the occupants the best use of a compact, private rear garden.
▼项目更多图片
客服
消息
收藏
下载
最近












































