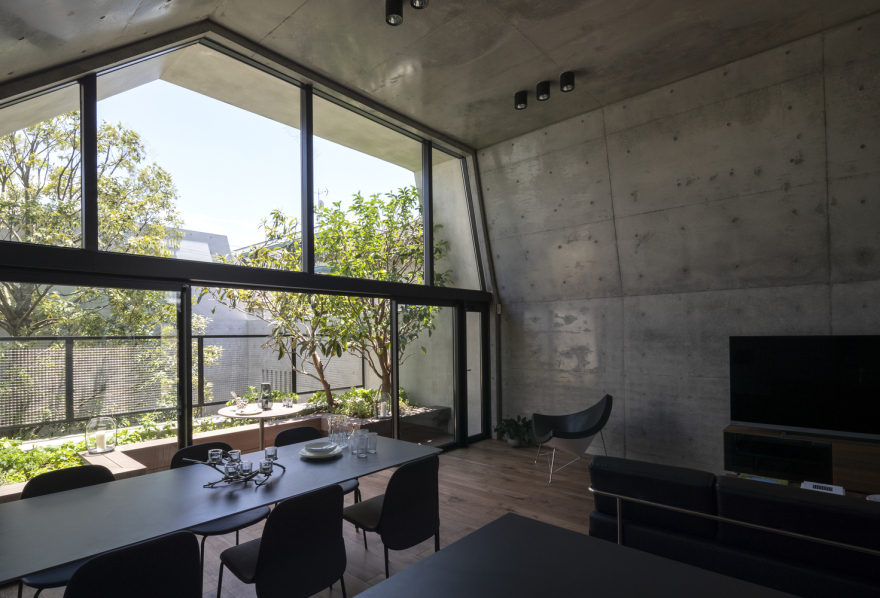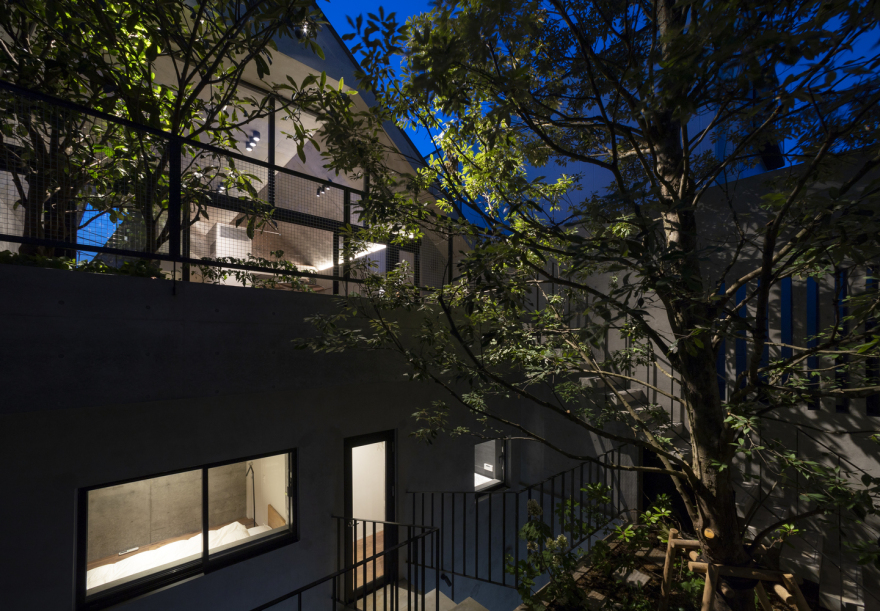查看完整案例


收藏

下载

翻译
Architects:IKAWAYA Architects
Area :332 m²
Year :2020
Photographs :Akinobu Kawabe
Architect In Charge : IKAWAYA Architects
Design Team : Atsushi Ikawa, Ryosuke Nambara
Structural Engineer : yAt Structural Design Office
Mechanical Engineers : Zo Consulting Engineers
Construction : EIKO CONSTRUCTION
Garden Design And Construction : SOLSO
Country : Japan
Apunctuated “hole” becomes a garden.House and atelier with gardens that brings light and air inside.
The project site is a narrow strip with 9m width facing the street and 26m deep. There we first established a “shell” of maximum volume within the height limitations and setback guidelines. Then we punctuated “holes” to desirable places of the “shell” volume where it was agreed suitable to incorporate natural light and wind.
At the deep southernmost part of the site, there is a 7m tall oak tree as the house’s symbol tree. We have planted the tree in prior to the foundation work since it would be impossible to reach the deepest area of the site after the structure of the house is erected. We could say that the oak tree was watching over the house since the start the construction.
Inside the “hole”, we created garden with plants that relates to its adjacent room; a “sunken garden” at the basement, an “acorn garden” on the ground floor and “dining garden” on the second floor. By “breaking” the top of the shell, we placed a “sky garden” at the rooftop. All the dispersed gardens are linked with an exterior stairway.
The “shell” incorporates the exterior insulation method. Thus, the heat capacity of the concrete wall enables a moderate change in interior temperature. Also, by exposing both exterior and interior concrete walls, it forms a sense of continuity throughout the house. The box culvert structure system was applied to maintain such sense of continuity and eliminates partition walls perpendicular to the tunnel space. In the end, a “strong” but also “embracing” concrete structure was achieved
▼项目更多图片
客服
消息
收藏
下载
最近









































