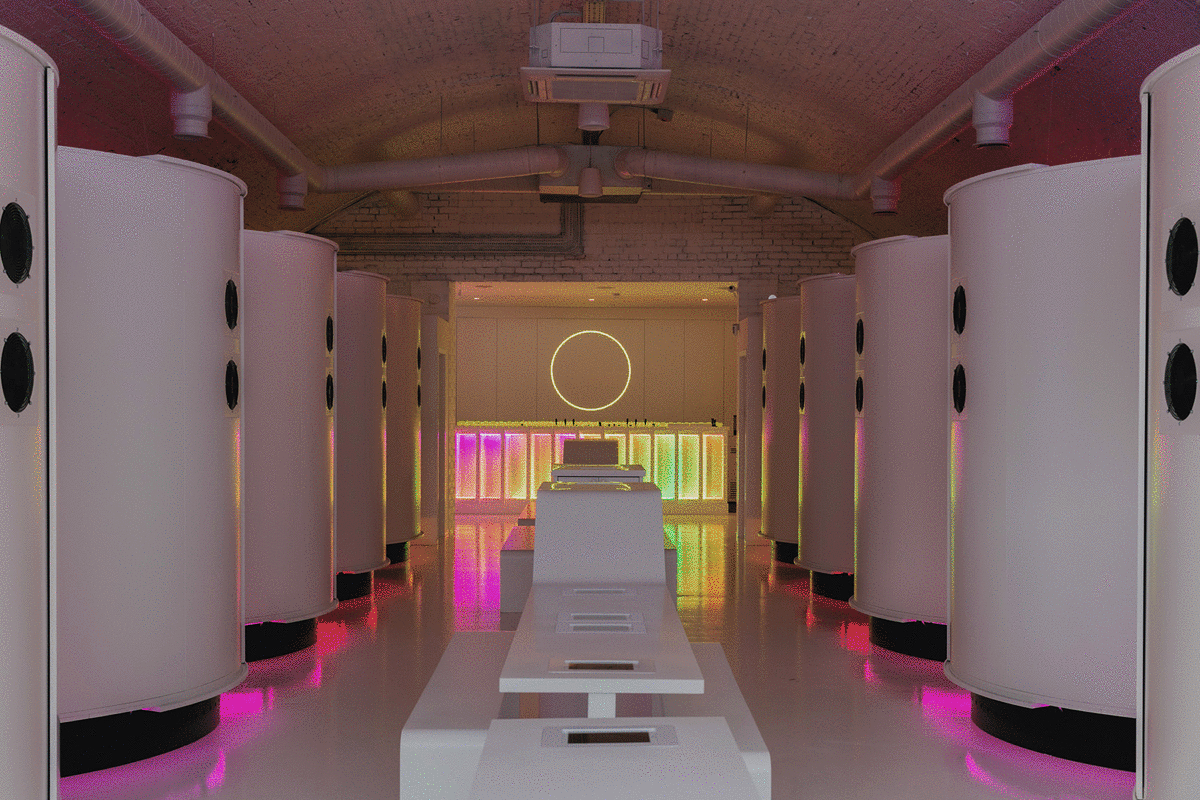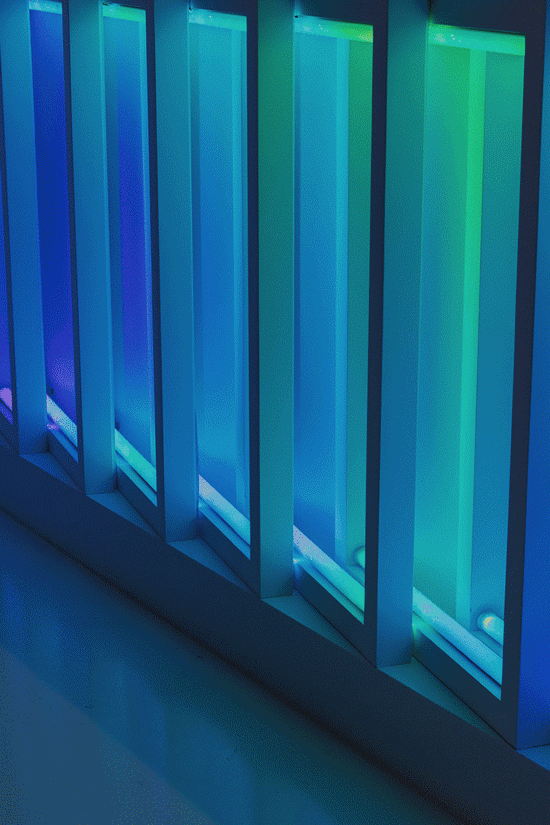查看完整案例


收藏

下载
OTHERWORLD面积265平方米,位于伦敦东部某改建后的铁路拱门内,是英国首家虚拟现实游戏体验馆。体验馆以多感官沉浸式娱乐和休闲概念为主题,共设有14间虚拟现实沉浸式房间,一家精酿啤酒和鸡尾酒吧,以及一家泛太平洋风格的poké厨房餐厅。
The 265m2 East London venue located within a converted railway arch is the first of its kind in the UK. The multi-sensory immersive entertainment and leisure concept hosts 14 virtual reality immersion rooms, alongside a craft beer and cocktail bar and pan-pacific inspired poké kitchen.
▼项目概览,overall of the project
踏入OTHERWORLD,人们就会瞬间沉浸在Red Deer事务所精心营造的创新体验世界中。体验馆的探索之旅由霓虹丛林开始,有趣的建筑元素旨在为环境增添生气,激发人们的期待感,引领着人们接近主要空间的中心。
Upon entering OTHERWORLD, visitors are taken on an innovative and experiential journey orchestrated by Red Deer that begins with a neon jungle. This element of playful architecture is designed to add life to the environment and provoke a sense of anticipation for guests as they approach the heart of the main space.
▼充满未来科技感的空间氛围,the space atmosphere is full of the sense of future technology
从室内设计概念来讲,Red Deer事务所更希望为体验馆的主要空间赋予画廊般的气质,其中两位艺术家Dan Flavin和James Turrell对本项目的设计产生了深刻的影响,他们的作品利用人工和自然光线的结合探索了人们对建筑空间感知的改变。Red Deer事务所也将相同的理念应用在本项目的空间塑造中,在顾客们进入虚拟世界之前,人们对现实的感知就已经因为灯光的变化而发生了改变。
For the interior concept Red Deer approached the main space as if it were a gallery taking influence from artists Dan Flavin and James Turrell whom explore the altered perception of architecture through a combination of artificial and natural lighting. In the same vein Red Deer have created a space where the perception of reality is broken down using lighting, even prior to customers stepping into the virtual world.
▼渐变的光线改变了人们的空间感知,the gradual light changes people’s perception of space
▼位于空间中央的休息区,sitting area in the middle of the space
精酿啤酒和鸡尾酒吧由Krion人造石搭建,酒吧对面坐落着一处可容纳16人的休息区,并设有自助啤酒龙头。酒吧的设计形成了整个项目视觉焦点,酒吧的正面嵌入了一系列暴露在空间中的霓虹灯。这是空间中使用的唯一直接照明,其他照明则为隐藏式,为体验空间提供了柔和渐变的灯光氛围。
The craft beer and cocktail bar is constructed from Krion and sits opposite a lounge area for up to 16 people with a self-service beer tap. The bar design forms the focal point of the design incorporating exposed neon lighting along the bar front. This is the only direct lighting used in the space with other lighting providing soft fades throughout.
▼精酿啤酒和鸡尾酒吧,the craft beer and cocktail bar
▼吧台近景,closer view of the bar
▼吧台细部,details of the bar
14间VR沉浸室坐落在凸起的平台上,这些沉浸室是全球首个将超感官效果动态集成到VR体验中的装置,每个展位内均设有热、风、拟声以及气味装置,能够根据用户的动态作出反映,刺激人们所有的感官。
Sitting upon a raised platform are 14 VR immersions rooms. The custom-built booths are the only ones in the world which dynamically integrate extra-sensory effects into the VR experience. Heat, wind, rumble and scent respond dynamically to the users experience to stimulate all the senses.
▼VR沉浸室,VR immersions rooms
▼VR沉浸室设有各种感官模拟装置,
the VR immersion room is equipped with various sensory simulation devices
▼VR沉浸室外观与内部视角,exterior and interior of the VR room
沉浸式房间如同一把通往OTHERWORLD的钥匙,带领着人们离开现实的世界,进入充满无限可能的平行宇宙。这里没有物理和空间的限制,有的是无限的可能以及令人兴奋的冒险。OTHERWORLD是一座未来的游乐场,十六种不同VR场景将为人们带来难忘的体验,人们可以在虚拟现实的世界中攀登珠穆朗玛峰、在亚利桑那州的深处与僵尸大战、和一只小老鼠一起冒险,或者用激光炮轰炸机器人等……
Leaving the real world behind, each immersion room provides the key to the OTHERWORLD, a parallel universe of infinite possibility. Free from physical and spatial constraints, the OTHERWORLD provides a limitless number of impossible and exhilarating adventures. The OTHERWORLD is a playground for the senses, hosting sixteen unforgettable experiences; climb Mount Everest; fight a zombie apocalypse deep in Arizona, go on adventures with a tiny mouse or blow up robots with laser cannons…
▼细部,details
本项目可谓是Red Deer事务所涉足的新兴建筑领域的开篇,“我们想要创造一个适合更广泛人群的沉浸式空间,而不是那种20世纪80年代的传统街机游戏厅。极简的空间氛围,配合柔和的灯光色彩,使现实空间逐渐淡出人们的视觉焦点,营造出充满未来感的环境氛围。”事务所创始人Lucas Che Tizard解释道。
Red Deer, but not as you know it, OTHERWORLD is a new architectural design venture. “We wanted to create an immersive space suited to a wider demographic than those normally associated with the stereotypical carpeted games arcade from the 1980s. By keeping the space minimal it made the lighting and hue soft hue fades the focal point of the project and gave a feeling of a futuristic environment.” —— Lucas Che Tizard, Red Deer Founding Director
▼卫生间,toilets
Project OTHERWORLD
Client The Dream Corporation
Architect Red Deer
Location Haggerston, London E8
Area 265m2
Capacity Restaurant & Bar: 24, Arcade: 14
Year April 2019
Build time 7 weeks
Photo credit Mariell Lind Hansen
客服
消息
收藏
下载
最近






















