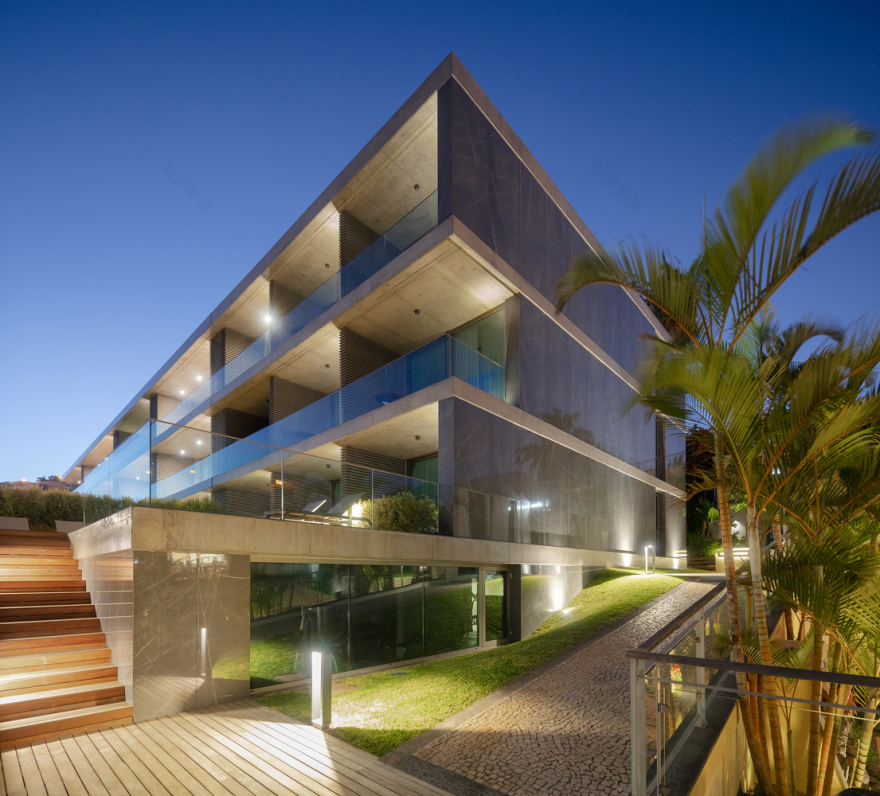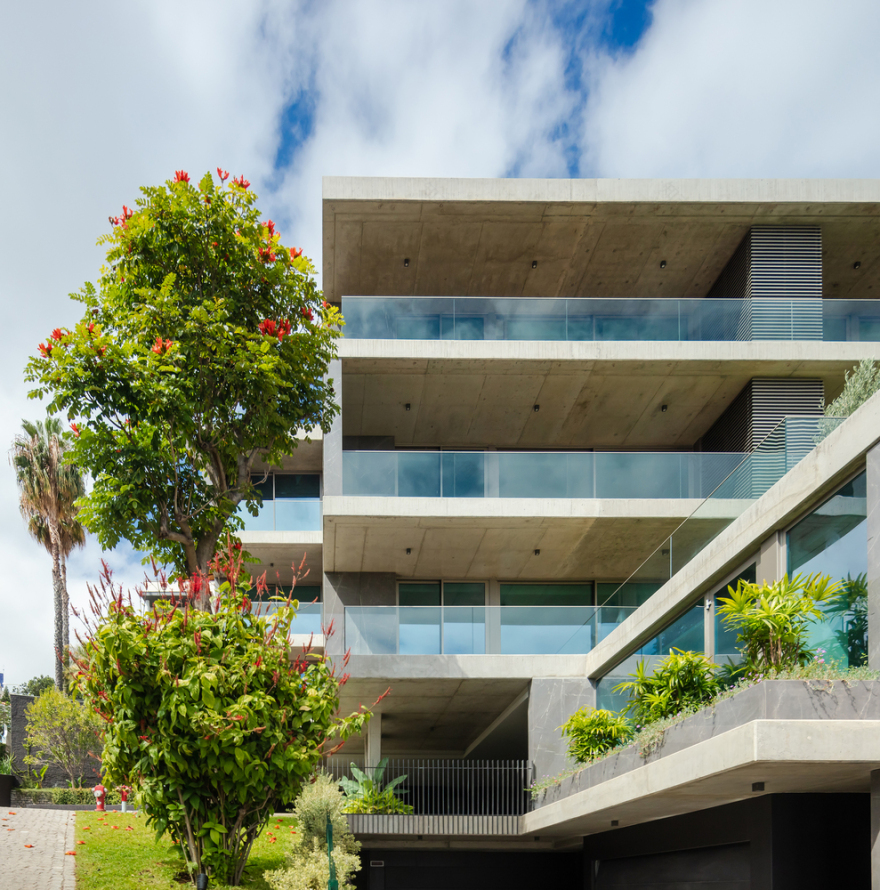查看完整案例


收藏

下载

翻译
Arquitetos:RH+ Arquitectos
Area :32614 ft²
Year :2019
Photographs :João Morgado
Manufacturers : Bisazza, Catalano, Cortizo, Bindopor, CIFIAL, Casa Dolce Casa, Casamood, Florim, StarpoolBisazza
Lead Architects :Roberto Castro, Hugo Jesus
Collaborators : Cristina Perdigão
Interior Design Team : RH+ Arquitectos
Project Manager : João Almeida
Strutural Project : José Câmara
Plumbing Engineer : Miguel Bettencourt
Electrical Engineer : Fernando Sousa Pereira
Air Conditioning Engineer : Pedro Camacho
Energy Efficiency Engineering : Francisco Ferreira
Fire Safety Engineer : António Matias
Client : Grupo AFA
General Contractor : AFA VIAS
City : Funchal
Country : Portugal
‘Savoy Residence’ has 3030 m2 of Gross Built Area and was built in an area of Funchal (Portugal) that has no specific pattern when it comes to the dimensions or function of the buildings surrounding it. The level variations and the location of the plot were determinant to the concept of this building, mainly for housing, but also containing hotel services, such as a Spa and accommodation units. Twenty-one luxury apartments compose this housing complex, whose standards of living are noticed in the materials, finishes, range of colours, architecture and interior design.
Instead of a single volume, the apartments were divided into two blocks, allowing them to have more spaces opened towards the exterior, more natural light, and better sights towards the landscape. The building isn´t close to the street or the plot's limits, allowing it to be more independent, having its own architectural identity. This solution was also important to create gardens in the surrounding areas – some for public use, some that are part of the apartments. A hedge, inserted in these gardens, defines a light threshold between João Paulo II Street and the building. The gardens and the hedge itself are also crucial elements in terms of the interior spaces of the ground floor apartments, to whom they are directly connected, creating a different interior atmosphere from the upper-level apartments.
Even though the building is generated from a pure geometric matrix, it is deconstructed to be adapted to the location and the surroundings. The exterior walls go back, forward or are interrupted throughout the building to define big windows and balconies as if it were an extension of the interior spaces. Structural concrete elements were kept at sight, as an aesthetical option, integrating them as part of the design of the façades. This also helps to achieve this intention of deconstruction of purer geometrical volumes and seems to take away its technical and functional characteristics. The façades are also composed of large size porcelain tiles, with a dark marble pattern, which is the main and most distinctive material of the building, that reinforces its luxury image. Polished Tiles reflect the surroundings, especially the sky, adding depth to the surfaces and making the straight lines of the volumes seem lighter.
In terms of interior design, it has a minimal style with some industrial elements: big panels, straight and simple lines, materialized by the darker wooden (Walnut wood) surfaces and light porcelain tiles panels. This neutral design allows the inhabitants to have wider customizing options on how to stage the spaces.
Being next to a Hotel, that belongs to the same client, that was lacking some additional services, the housing complex also comprises nine new rooms, a Spa, an interior pool, a gym, and conference rooms, linked directly to the Hotel, but with independent access. The name of the Hotel – ‘Gardens’ – was the motto to the interior design choices, that makes the guest come closer to a natural environment. The most relevant ones are the shades of green of the swimming pool tiles and the vertical gardens covering the walls as if it were an interior garden, whose organic nature is controlled by geometry and contrasts with man-built elements. One of these elements, which has the strongest presence in the Spa area, is the lighting system of the swimming pool, composed of metals tubes, with a dark finish that resembles forged iron, common in industrial spaces.
Nature and gardens and are also part of the design of the rooms, that makes themselves feel present in materials such as marble, wood, and leather. More directly, there is the wallpaper with an illustration of tropical plants, covering the headboard. The materials help to define different areas of the rooms: the leather panels are used in the closet and other functional spaces; the large size porcelain tiles cover the bathroom walls; marble was used in some furniture surfaces in the bedroom; the living room has a vertical slatwall panel, that establishes a matrix in which the furniture pieces and appliances are placed. Contrasting to the natural materials, forged dark iron is used once again, this time in the frame of the shower's glass partition, and also in the structure of the washbasin countertop, resembling a simpler and industrial design.
▼项目更多图片
客服
消息
收藏
下载
最近














































