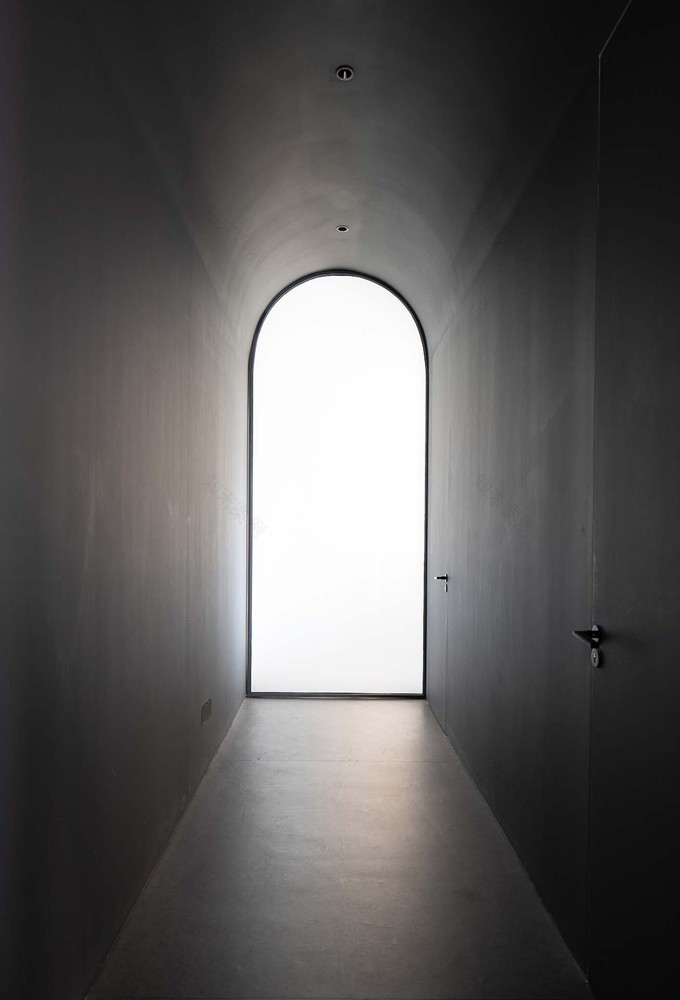查看完整案例


收藏

下载

翻译
Architects:N+A Studio
Area :210 m²
Year :2019
Photographs :Xiaobin Lv
Architect In Charge : Feng Wang
Construction : Qinghua Chen
City : Shanghai
Country : China
Cambered ceiling drawing studio located in an old business building on Fuxing West Road in Shanghai, hidden at the end of the building corridor. The densely covered pipes in the original building ceiling greatly limit the height of the space and badly affect the indoor space to absorbs natural lighting. This factor has led to a major malady of the whole space. This factor greatly weakens the spacious sense of interior space. Under the entrustment of the owner, it is hoped that space can be present as a drawing studio , it can also be derived into a multi-functional space including gallery, exhibition hall, lecture rooms, meeting rooms and ball rooms.
Along the original walls , a graceful curved panel will lead visitors to explore the mystery of the space. The simplicity of white color will arouse the curiosity of the peeping.
Adopting the elegant black arcade as opposed contrast to the white color of the public gallery, The black arcade connect to each space as well as introduce visitors to negotiation reception area, lounge area, the office, and VIP studio.
At the end of the extension of the arcade is the frosted glass door of the VIP studio. Activities of human is reflected on the frosted glass door by the sunlight, while the light also enters the black arcade space, shadow on glass door just like a natural painting is celebrating the lunar calendar。
"L" wooden block will present receive counter, display, store, rest, bar and other functions, to make the space as simple as possible, so that the building's original roof pipes exposed, so that the height of the space fully show.
Wooden arc wall becomes another possibility in this studio space, extend space visually when they are in the fully open studio space, can be display corridors when pulling away from the hidden panel inside the storage room. As the demand of the function of space, panels line up turn to a painting show wall, stitch together as a projection to share the training meeting, with hidden hanging painting track. Special split -levels vaults designed for hiding the air conditioning facility in order to let cold and warm winds depending on the vault 's arc from top to bottom.
The original arched Windows of the building were retained in the VIP space, and a new vaulted space was added to combine with the original arched Windows to create a gallery-style studio space.
▼项目更多图片
客服
消息
收藏
下载
最近

























