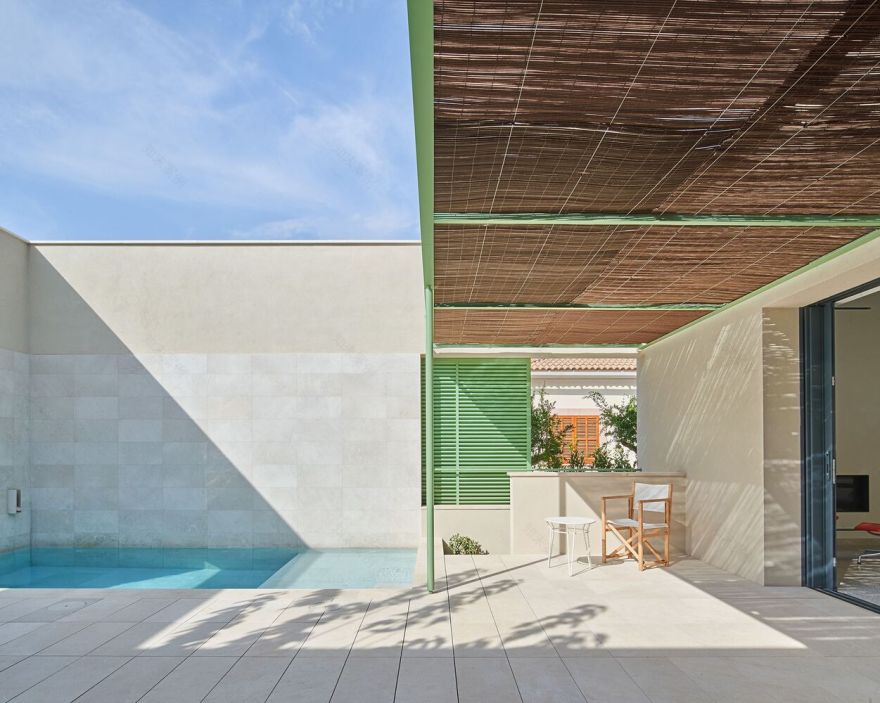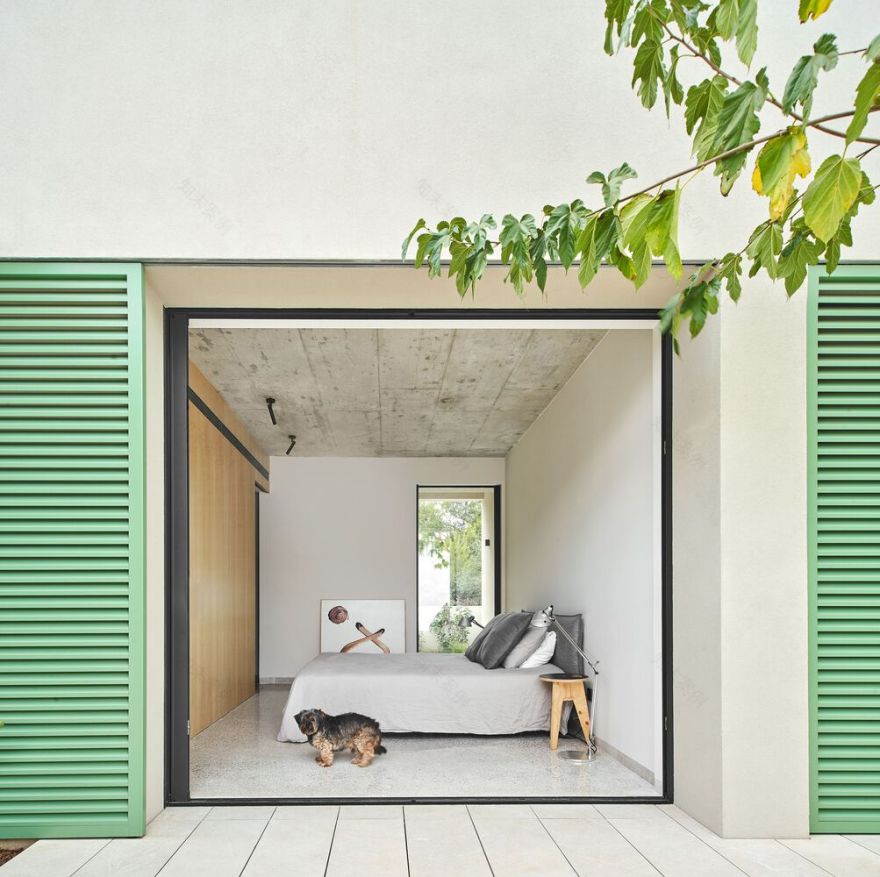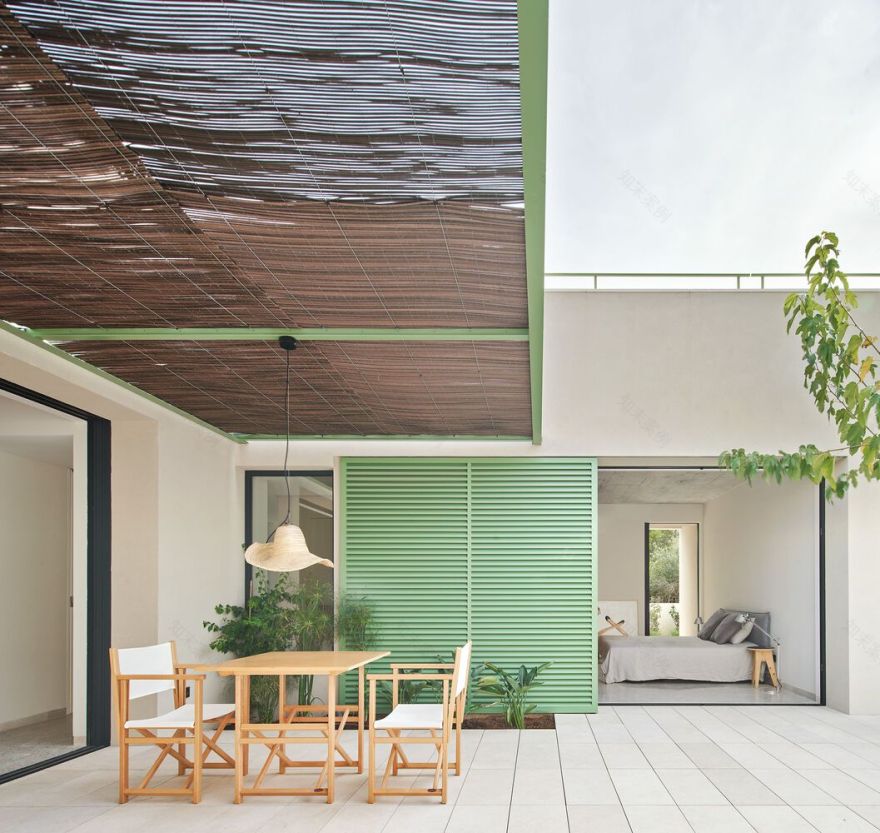查看完整案例

收藏

下载

翻译
Architects:Vicenç Mulet
Area :110 m²
Year :2022
Photographs :José Hevia
Manufacturers : Santa & Cole, Artemide, FLOS, Gordiola, Marset, Twobo, VitrA, Wow DesignSanta & Cole
Construction Company : Novo Construcciones
Electricity And Illumination : World Ligth, Mallorca
Climatization : Tià Galmés
Carpentry : Vidreria Fullana
Locksmith : Rafael Miralles
Landscaping : Pere Bennàssar
Kitchen : Cocinas Jordà
Country : Spain
The architect Vicenç Mulet has recently completed a residential project on his native island, Mallorca. Connoisseur of the particularities of the place, Mulet has designed a house that pays homage to Mediterranean and Majorcan construction. Ca n'Uli is a house designed on a human scale, an intimate space, with a deliberately austere appearance and, above all, easy to inhabit. From the outside, you can appreciate the simplicity of the lines and a precise solution to maintain privacy. Inside, the rooms are connected as a single space around a central courtyard. The green color of the doors, typical of the buildings in the area, enlivens the neutral tones of the house and spreads placid well-being.
The design process starts from two premises: austerity and the management of the privacy of the space. The architect Vicenç Mulet suggested the idea of designing a typical Mediterranean courtyard house, which would not only resolve the issue of privacy but would also allow the temperature of the interiors to be adjusted at all times of the year.
From the outside, only one wall can be seen with a large Majorcan portassa (portalón) that can remain open towards the street if desired and that provides the desired privacy. Inside, the walls act as a sundial, casting shadows that give the house a different look depending on the time of day.
In the execution and construction, signed by the young architect Miquel Serra of Negreta Arquitectura, special attention has been paid to the design of construction details that give the house its very pure lines.
The house is projected from a forceful geometry: a perfect square plot of 21m x 21m. The golden ratio is behind all the measures that scale this 110 m2 house. The courtyard, also square-shaped, distributes the rooms. During the summer, the large crystals hide in the walls. The main room and the living room are open to the patio and the garden, blurring the boundaries between inside and outside. In this way, everything is part of the same continuous space. Inside the patio are the basic elements: the pool, the reed arbor, and the mulberry tree.
In addition, by opening the house to the central space and to the lateral gardens, the cross circulation of the winds is favored, cooling the house in hot periods. The paving of the patio floor, perfectly leveled when resolved with a floating floor, is made of Zarci-type calcareous stone, the same one that covers the walls and goes into the pool. The landscaping project is carried out by Pere Bennàssar, who has selected native plants with bushes to build plant walls. A sculpture designed by the architect Vicenç Mulet himself has been installed in the garden.
▼项目更多图片
客服
消息
收藏
下载
最近







































