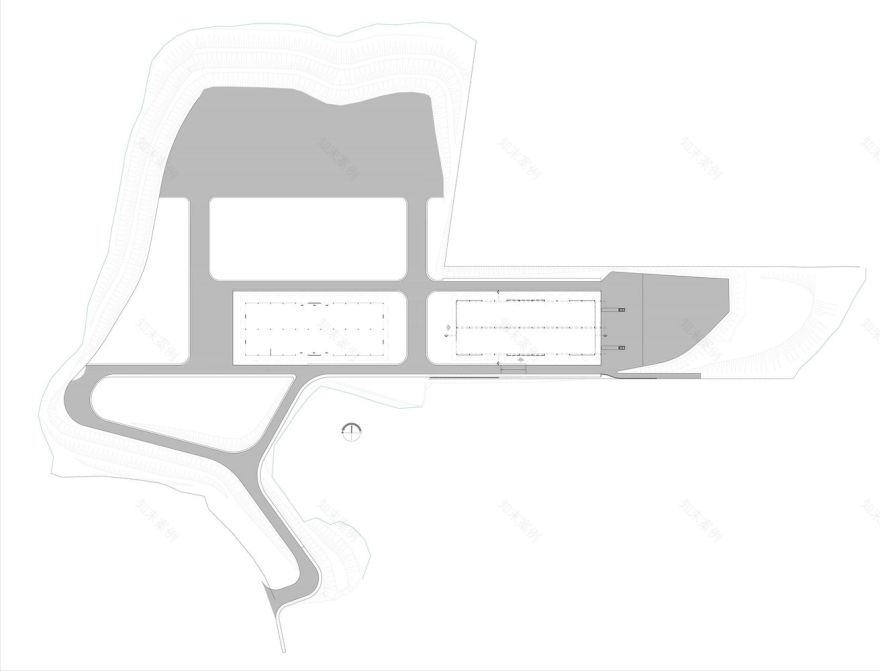查看完整案例


收藏

下载

翻译
Architects:Sergio Sampaio Arch + Tectônica
Area :10300 m²
Year :2022
Photographs :Leonardo Finotti
Lead Architect :Sergio Sampaio
Executive Project : Patricia Zeppini, Renata Hirayama, Luiza Cesário
Structural Project : Eng. Paulo Simonsen
City : Mairinque
Country : Brazil
On a plot of 356,000 m2 in the proximate of Rod's KM69. Castello Branco in the municipality of Mairinque/SP, a clearing of approx. 70,000m2 where a plateau was built for the implementation of the industrial complex of MONTCALM MONTAGENS INDUSTRIAIS.
The industrial complex will be implemented in 2 phases, the first one to be completed in 2022, comprising 2 industrial warehouses (4,840.00 m2 each) and another small building for the mess room. In the second stage, another shed and an administrative building will be implemented. The proposal is based on environmental qualifications for workspaces, making architecture a crucial instrument to give construction properties that go beyond mere functionalism. Attributes such as cross-ventilation, natural lighting, dynamism in the modulation of the facade, and the movement in the curved shapes of the GLULAM (Glued Laminated Timber) wooden roof were considered in the architectural design so that the set conveys well-being to the company's workers. An outdoor decompression plaza and a hanging roof will be implemented between the 2 main sheds (including mini-golf, game tables, and amphitheater).
The building was entirely built-in industrialized systems; precast concrete columns and beams, curved GLULAM (Glued Laminated Timber) beam, galvanized steel purlins, thermoacoustic tiles, TERMOWALL panels for closings, and openings for air inlet/outlet in perpetual sheets. The paved areas will be on interlocked concrete floors, the photovoltaic lighting poles with LED lamps, rainwater reuse system captured by the roof and stored in independent cisterns.
The modularization of the project through the elements of the composition, predominant use of dry construction components, light structures, and segmented parts that are easy to transport, optimized the construction period, and drastically reduced water consumption, waste generation, and material waste. In addition, the planning of the work and the adoption of innovative processes promoted the technical qualification of labor and local suppliers during the monitoring of the building.
The thermal insulation properties of the fences and roofs, massive use of reforested wood, abundant ventilation, and natural lighting ensure the environmental comfort of buildings at the same time as drastically reducing electricity costs for the use of artificial light and air conditioning, making their more eco-efficient use.
▼项目更多图片
客服
消息
收藏
下载
最近



















