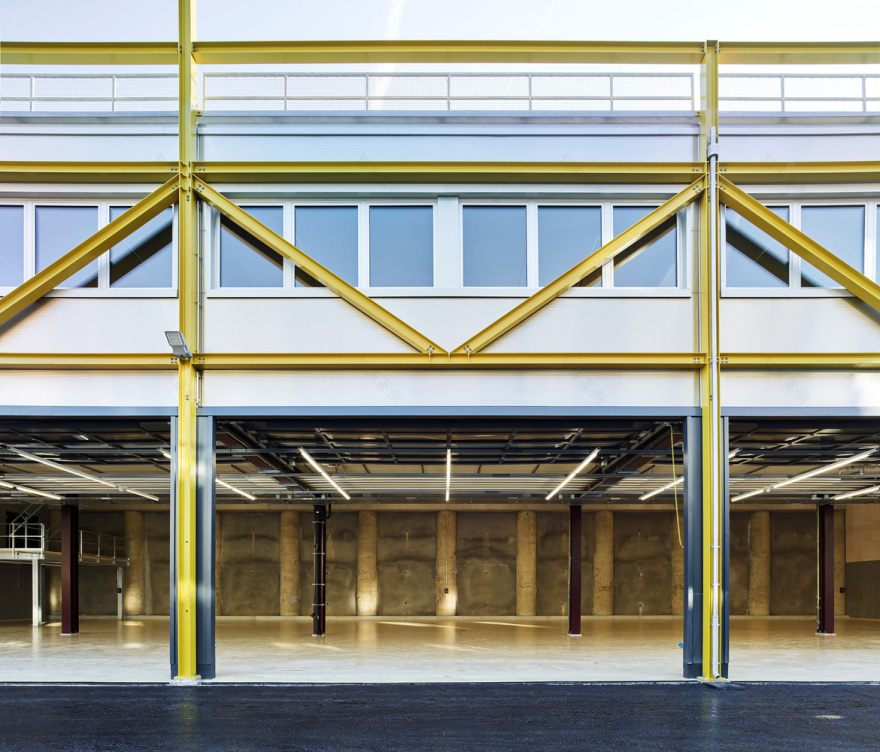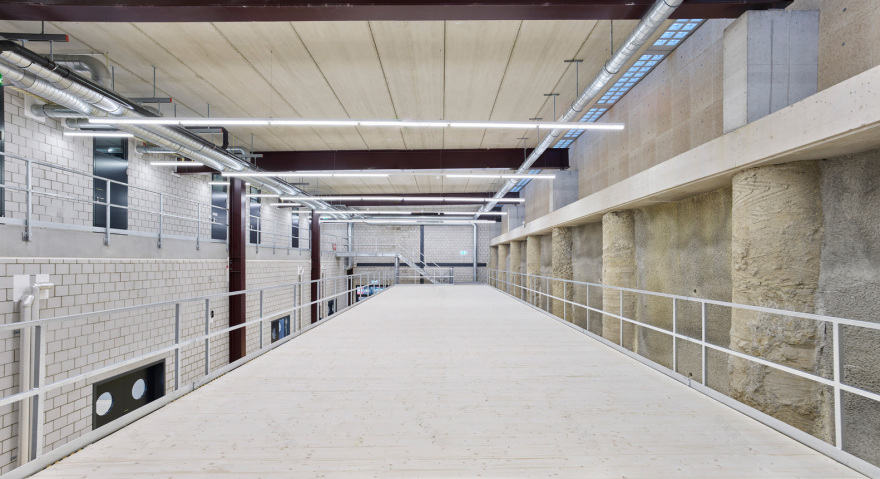查看完整案例


收藏

下载

翻译
Architects:AETAL, idArchitek.innen
Area :2000 m²
Year :2021
Photographs :Markus Bertschi Fotografie
Manufacturers : Kingspan Insulated Panels, CE.SI. Ceramica, Dietrich, OberndorfKingspan Insulated Panels
Lead Architects :Stephan Buehrer, Martina Wuest
City : Opfikon
Country : Switzerland
The new construction of the workshop for Energie Opfikon AG is characterized by precise handling of its location on a steep slope and at the transition from the industrial area to the agricultural and recreation zone. With a targeted terrain incision parallel to the slope and along the longitudinal side of the plot, the basis for a flat factory site is created.
The slope-side is secured by a dissolved bored pile wall, which can be understood as a permanent excavation pit protection. No forces of construction pit completion are introduced into the building itself. Due to this decoupling of the excavation pit and building, the long-term free use of the building plot is ensured.
The factory building itself develops over the entire length of the plot and finds its conclusion after about 90m in two iconic spiral ramps. These two concrete ramps ensure clear addressing of the street space and bring employees and external tenants to the independent parking deck on the roof of the factory building. Thus, the factory traffic and the parking for the employees and tenants are separated immediately at the entrance to the property. Separate pedestrian access connects the parking deck with the Industriestrasse via a spiral staircase.
The logistics concept continues to pursue the idea of the system and functional separation. On the ground floor, the garage for emergency vehicles is arranged to the north. Via garage doors, all parking spaces have direct access and exit to the roadway in front. In the southern, rear part of the building, which lies under the terrain, are the storage areas that are exposed via a skylight strip made of glass blocks. Above the garage on the mezzanine, which is designed as a gallery, are the offices. On the one hand, they benefit from a visual reference to the warehouse and, on the other hand, from the daylight optimal towards the north.
The supporting structure and the materialization are developed from the logic of the excavation concept. The dissolved bored pile wall functions simultaneously as the end of the excavation pit and the exterior wall on the slope side of the building. Between the bored piles, vaults made of shotcrete are formed. The building itself is designed as an integrative steel-concrete composite structure. At the same time, the used construction materials shape the architectural expression.
The ground floor hall and the storage rooms are characterized by the steel structure and the raw bored pile wall. On the façade, an external exoskeleton ensures the dissipation of the effects of wind, earthquake, and impact loads. The characteristic truss girders locate the new building in an industrial environment.
▼项目更多图片
客服
消息
收藏
下载
最近



































