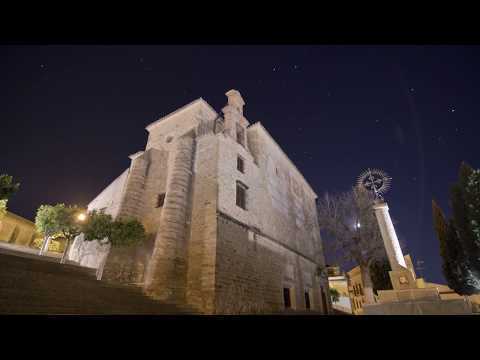查看完整案例

收藏

下载

翻译
Architects:Mensulae | Arquitectura & Patrimonio
Area :123 m²
Year :2019
Photographer :J. Escudero
Lead Architect :Sebastián M. Rueda Godino
Collaborators : Jesús R. Rubia Risquez, Arquitecto, Juan C. Castillo Armenteros, Arqueólogo, Rafael Pérez Moreno, Restaurador, Antonio Salas Sola, Historiador del Arte
Design Team : Mensulae | Arquitectura & Patrimonio
Client : Excmo. Ayuntamiento de Arjona
City : Arjona
Country : Spain
The proposal involved the consolidation and conservation of the different defensive elements, as well as the creation of a space for the interpretation of the wall of the Alcázar of Arjona, which would help to raise awareness, enhance the value and publicize this defensive complex. This is a public space for tourist and cultural use made up of various areas that coincide with the original starts, dispositions, and heights of the remains of the various known wall structures: the moat space, an accessible area where the museum materials are located for the interpretation of the medieval remains; the liza space, which maintains the dimensions and separation between the original remains that helps the spatial interpretation of the defensive structures; the podium space and the interior of the tower with staircase access which, together with the upper volume of the tower, receives a new constructive formalisation.
The historical-archaeological work obtained certain data on the original constructive configuration of the tower that made it possible to establish a constructive criterion for the formalisation of the new volume of the tower to be reintegrated. This second volume was built up to the height necessary for the rebalancing of thrusts by a lime concrete gravity wall using the traditional “tapial” technique, with wooden formwork. Thus implementing a new discourse with the use of materiality as a differentiating element of the different stages of the monument.
The intervention was based on the criterion of preserving the authenticity and integrity of the monument; therefore, the construction techniques and new materials respect the basic parts of the monument, the balance of the composition, its chromatism, texture, and its relationship with its surroundings. These are traditional construction procedures, similar to the originals, which ensure compatibility and integration with the pre-existing elements.
▼项目更多图片
客服
消息
收藏
下载
最近























