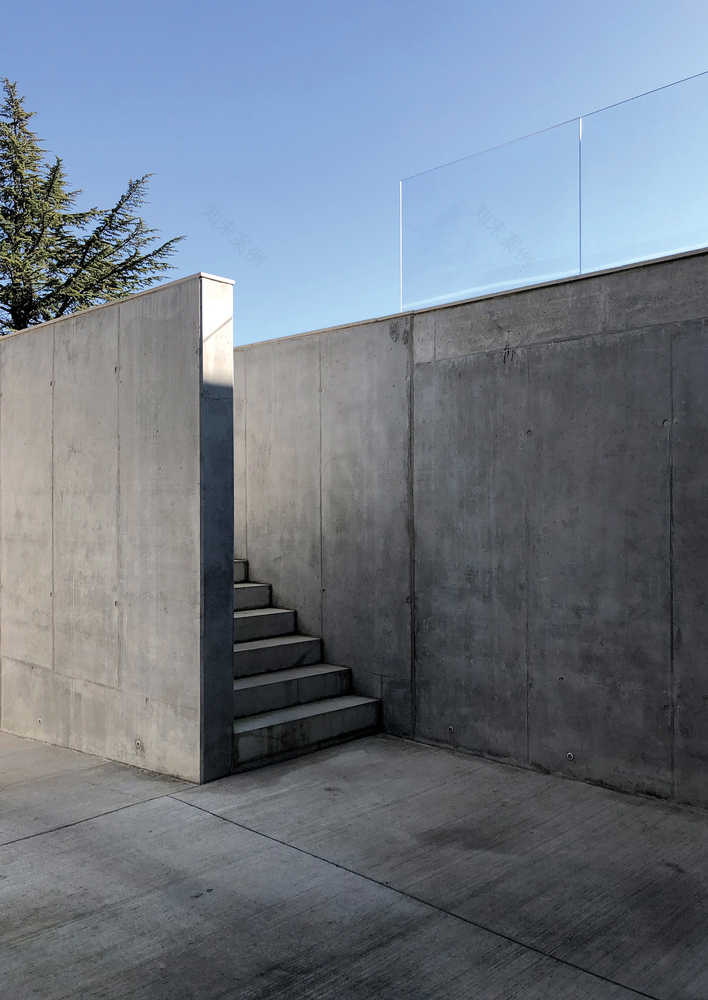查看完整案例


收藏

下载

翻译
Architects:NOA Studio
Area :550 m²
Year :2019
Photographs :Ketevan Kruashvili
Architects : César Ribeiro and Ketevan Kruashvili
Structural Engineer : David Kevanishvili
Construction : Kote Geladze
City : Tiflis
Country : Georgia
This contemporary house, built with a single material - concrete, is one of the first of its kind in this region and sets a precedent for others. Located on the sloped landscape in a highly populated neighborhood of Tbilisi Hills, the house is elevated above the street level, being invisible to the surroundings and open to the views of Caucasus mountains.
The main challenge of this project was to develop a private house on a land plot with a big slope and very densely populated surroundings. The goal was to protect visually the house from the neighbors and at the same time expose it to the beautiful view of the Caucasus Mountains. The slope is facing North, so another challenge was to bring the sun into the house.
The feeling of calmness and protection that the house delivers to its owners, is one of the greatest achievements of this work. The idea was to build a house in the highest location in order to take profit of the views towards the landscape, and at the same time, due to the density and proximity of the neighbour constructions, make it invisible for everyone.
With that in mind, we redraw the section of the plot by creating the levels in the terrain and locating the house in the middle point. The tall supporting wall creates the fence from the lower street, whereas towards the house level it is filled with earth, thus creating the garden above the street level. In this way, we received a one-floor house located on the second-floor level.
Using the total length of the land plot and a gallery distribution layout, we were able to fit the requested program. The house is totally open to the landscape and the roof is turned into a continuation of the upper-level garden. In the back of the house, we created three courtyards in order to get the south light and natural ventilation inside the house, as well as an extension for the interior living spaces.
Concrete is the one material we used as a structure and the finishing of the house. This material rebounds to the brutalist construction of Soviet Georgia and represents the idea of an open bunker to the contemporary times, giving the house the needed comfort and protection.
▼项目更多图片
客服
消息
收藏
下载
最近









































