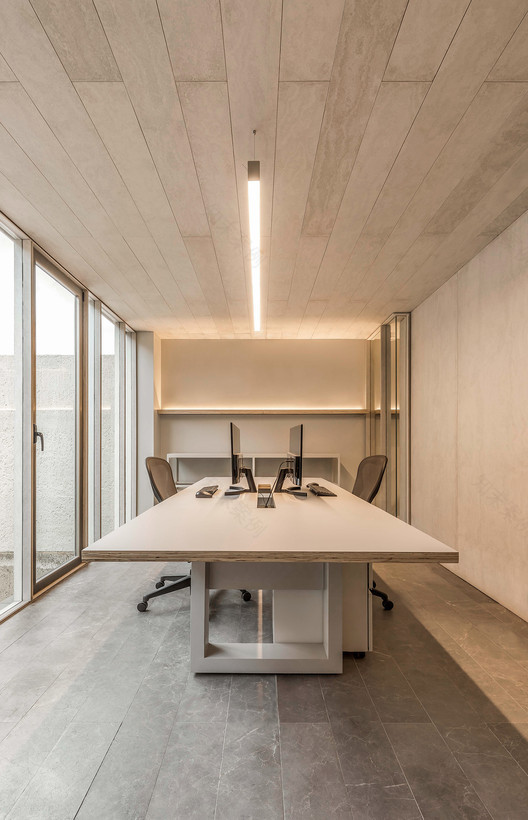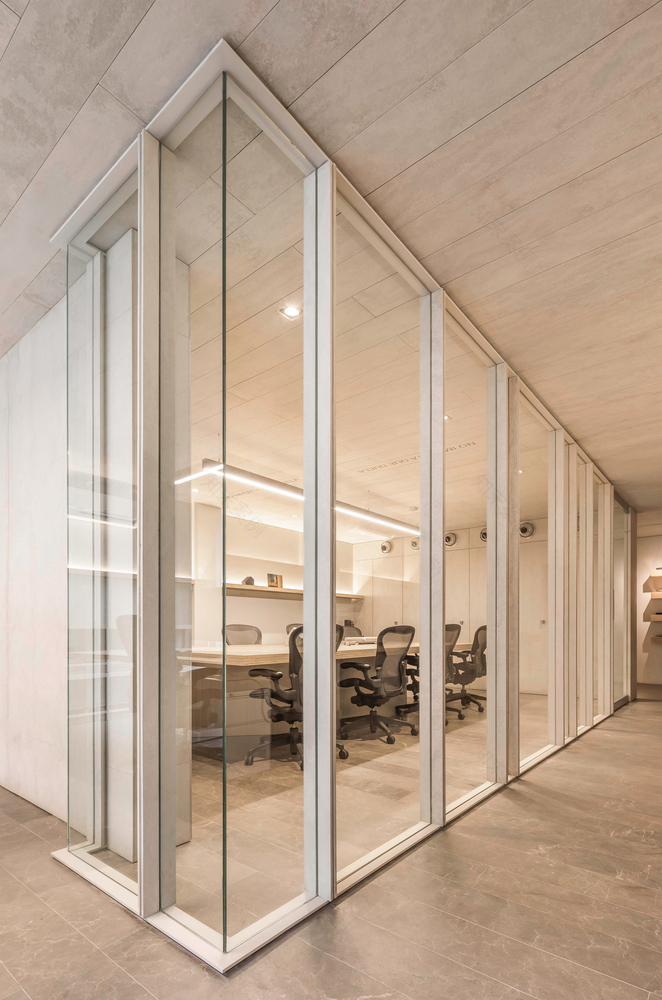查看完整案例

收藏

下载

翻译
Architects:Di Vece Arquitectos
Area :90 m²
Year :2019
Photographs :Cesar Bejar
Manufacturers : AutoDesk, Cempanel, Iluminacin Estevez, Trimble Navigation, ZenthAutoDesk
Lead Architects :Paolino Di Vece Roux, Paolino Di Vece Alarcón
Art And Museography : Diseño Industrial
Industrial Design : Isabel Di Vece Alarcón
Clients : Di Vece Arquitectos
Engineering : Raúl Menchaca
Illumination : Estevez
City : Guadalajara
Country : Mexico
The concept for the Sutudio-Galería Di Vece is to create an atmosphere of a isolation within an environment that promotes a state of creative serenity. The experience starts at the Acces Bridge, a 15 mt long hallway, suspended between concrete walls, roughly finished, that ends up at the entry door; The gate is a heavy iron door, covered with fiber cement panels that embrace a line of light that marks the module key plan, not only for floors and ceilings, but also for walls, glazing and furniture.
The courtyard, at the end of the hallway, functions as the sundial that marks the start of the summer season; a skylight through which the sunlight that filters through the triple hight and that also coincides with the slot at the door, naturally marks the exploded flooring system that coincides with the summer solstice. The sequence continues through an art gallery that vestibules the transition towards the working spaces; a nocturn character space that shows the visitor the artistic possibilities of architecture through an exhibit of art pieces that remind us of the origins of form and space, its colors and its textures. This is the threshold that invites us to reflexión and also prepares us for the creative process to which we will be subject to during our stay.
The center of the studio is the Meeting room, a reunion place from which we can perceive the differences between the different environments. This is a monochromatic space, in between walls and glazings, in between stone and fiber cement planks, which moduled with unbeatable precision will make us feel imbedded within a relaxed and harmonious atmosphere, where each part, as little as it may be, is related to the whole.
▼项目更多图片
客服
消息
收藏
下载
最近































