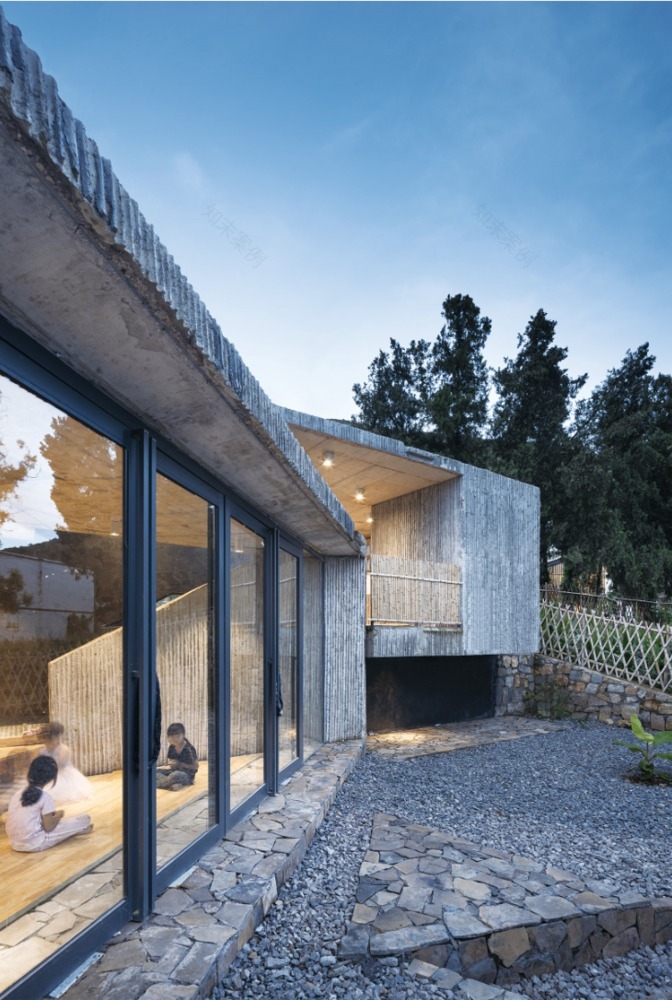查看完整案例


收藏

下载

翻译
Architects:Architectural Design Institute of South China University of Technology
Year :2018
Photographs :Li Yao, Qijie Sun, Xiaobao Yang, Qiuyan Tao, Zhenhui Zhang
Lead Architects :Zhenhui Zhang, Weilu Chen
Landscape : Zhisheng Guo
Structure : Fan Wang, Zerong Lai, Chen Ning, Zhifeng Luo
Water Supply And Drainage : Fan Jiang, Weile Huang
Electric : Weibin Chen, Wencheng Cai
Floodlighting : Yanju Ji, Sengjie Ma
Clients : Raleigh
Donor : Sheng Ye group
Construction Manager : Lifeng Song, Weiqiang Lu, Yijing Zhang, Feng Lu
Architecture Team : Haoteng Yang, Qijie Sun, Xiaobo Yang, Yuanzheng Zhu, Hao Su
Water Supply And Drainage : Fan Jiang, Weile Huang
Electrical : Weibin Chen, Wencheng Cai
City : Pingqiao
Country : China
This is a non-profit youth development campsite rooted in a mountain village to explore a mode combining youth campsite with country development. This project attracted contribution donation from enterprise by design proposal and was built by Raleigh companions and local craftsmen in cooperation. After completion, non-profit youth development activities are organized in the campsite regularly to empower youth and country development constantly.
The project is located on a narrow slope of the mountainside near the village entrance where the village road links up to the county road. The mountains stretch in the distance. The site is an abandoned primary school with a three-story teaching building. Considering the compact site, the design adopts a concentrated layout; a multifunctional lodge and a variety of outdoor venues are built extended on the south from the renovated teaching building. New service facilities (washrooms, toilets, shower rooms, kitchen) were set up around the main activity area. A village library opened to local neighborhood especially children is set up on the junction of the campsite entrance and the village road.
It is moderate yet rainy in Guizhou, rainproof and ventilation are the primary needs of local buildings. The multifunctional lodge, the most important space in the campsite, built up a continuous space with undulating hamper membrane top. The plane is non-orthogonal with scattered interspaces open to the mountains and villages.Platforms rise in micro-displacement altitude. Pixelated bamboo interfaces present translucent. These altogether form a settlement space. People can perceive the companion activities, natural scenery and experience the open, interactive and sharing campsite atmosphere.
The ground is bedded with gravel for good drainage. The ground floor of a multi-functional lodge is paved with local stone, like an archipelago in the sea. Mountain touches the campsite on the west, a series of semicircular terrace theaters on the hillside end the extending contour. They form group activity places of diversified scale and form together with the bamboo interface.
The library consists of a reception area facing the campsite entrance and a reading room facing the village road. Two triangle frames stagger half a story; the two elevations are connected by a little stair. Wooden bookshelves, platform, and furniture in the reading room are designed according to children’s scale. The library is long-term opened to the community, providing a place for children to read, play and seek help for schoolwork.
Stone and bamboo are traditional building materials in this area, so the service buildings and library are built with bamboo mold concrete and local masonry Technology. Their volumes are carefully defined to structure dynamic connection with the reserved building, multifunctional lodge, and the campsite border. Their space constitution lays emphasis on openness and ventilation. Their vernacular construction process combining cast-in-place and masonry craftwork form antithesis relationship with the light members assembling system of the multifunctional lodge. These enhance campsite atmosphere in village environment through combining elements with otherness.
▼项目更多图片
客服
消息
收藏
下载
最近












































