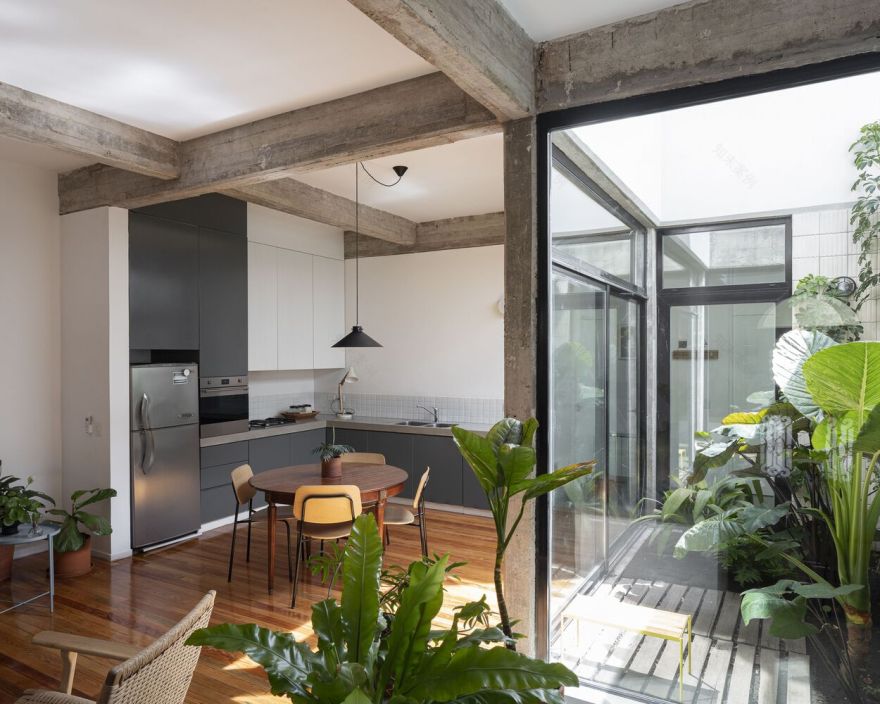查看完整案例

收藏

下载

翻译
Architects:Juan Manuel Galleano, Junta Arquitectas
Area :87 m²
Year :2018
Photographs :Fernando Schapochnik
Architects In Charge : Juan Manuel Galleano, Luciana Collado
Structural Consultant : Mariano Reynoso
City : Buenos Aires
Country : Argentina
Ph Superí is located in the City of Buenos Aires on the border of the Coghlan and Saavedra neighborhoods. It's a low-density area four blocks from Saavedra Park, between Crámer and Balbín avenues.
The project deals with the intervention of a ph-type house, a typical Buenos Aires typology inherited from the "casa chorizo" of the early 20th century, where different housing units are located on the same lot. The particularity of the unit is its location on the urban front which allows ventilation and lighting towards the street, as well as towards the interior of the block.
The existing house had a succession of watertight spaces: hallway, living-dining room, bedroom, kitchen, and bathroom, around a patio. The project involves re-functionalizing the existing house and an extension of the terrace on the first floor.
The original structure of load-bearing walls and room divider is replaced by an independent system of reinforced concrete columns and beams, organizing access, living-dining room, kitchen, and services in close relationship with the patio. The new open and flexible spatial configuration dematerialized the interior-exterior limit, showing the plasticity and texture of the material.
The expansion and growth on the first floor are sustained by the existing party walls and the dividing wall between functional units, opening towards the best orientation. The program incorporates a bedroom facing the street, an open study with the possibility of a second bedroom, a bathroom, and a terrace. The staircase, which maintains the original position, articulates both levels.
Growth materializes with the same structural logic. The upper slab is the ceiling and the inverted beams allow the incorporation of a green roof that works as thermal insulation and retention of rainwater. At the same time, it incorporates a new high-rise garden with long views of the neighborhood of low-rise houses.
▼项目更多图片
客服
消息
收藏
下载
最近












































