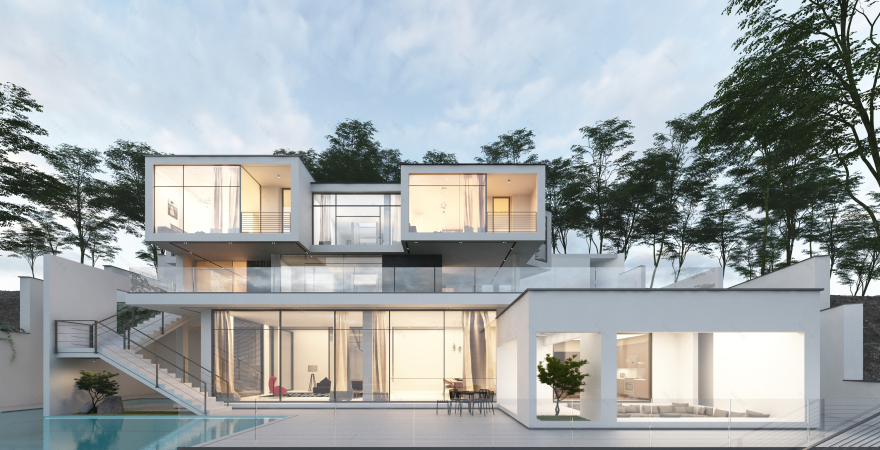查看完整案例


收藏

下载

翻译
Architect : Davood Slavati
The site of Babz Villa project with 1617 m2 is located on the mountainous and picturesque forest of Ramsar with phenomenal situation. There is no need to soar in a site with high stature that faces the sea by its nature. So, we inspired to be a part of nature and decided to respect our host, the original Nature of Mazandaran forest , by designing Based on horizontal extensions toward the nature. In purpose of responding to all demands, The main functions are divided into three different zones (semi-private/ private / recreational) that came into three step form levels. The shape of the main mass and its wide transparent facades make more Connection between inside and outside.
客服
消息
收藏
下载
最近










