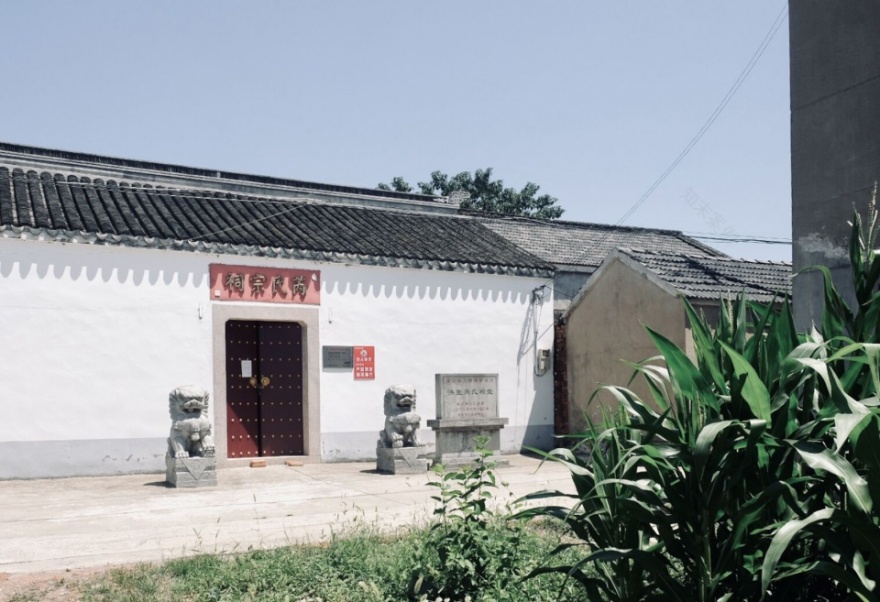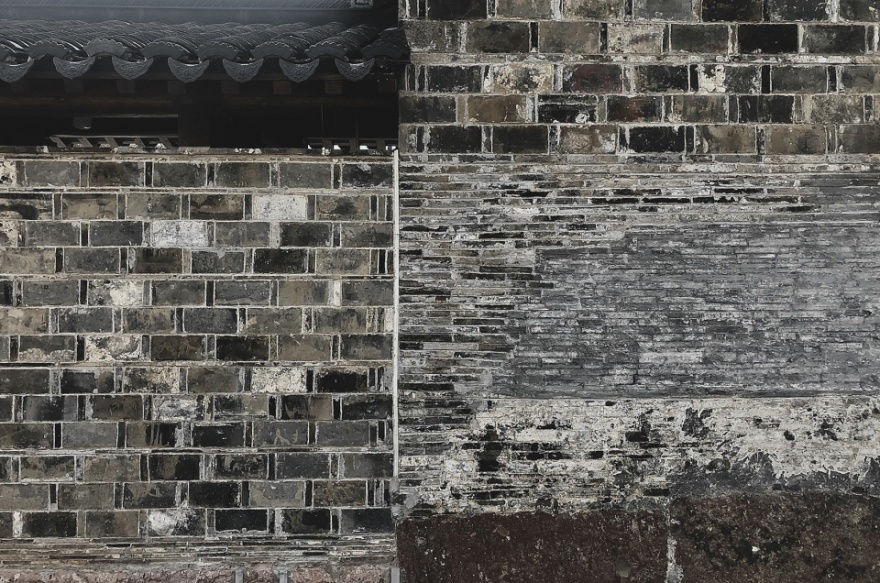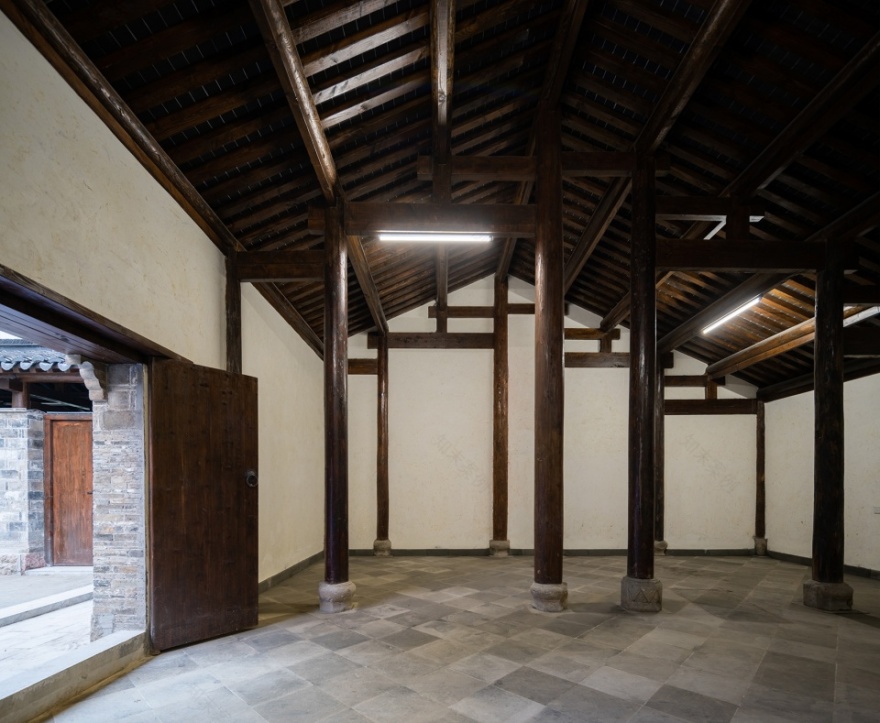查看完整案例


收藏

下载
建筑不流于形式,也不归于形制,它更像是整个事件中出现的各种问题的解决方式与方法。无论是文保建筑的修缮与活化,还是当代性和社会性的碰撞,或是在不同立场、不同认知的相关各方对建筑的述求,最终形成了一个未完结的结局。当建筑师的任务完成后,它将继续自然生长,继续自己的使命。
Architecture is neither a mere form nor a form. It is more like a solution to various problems in the whole event. Whether it is the repair and activation of ancient architecture, or the collision of Contemporaneity and sociality, or the related parties’ statements on architecture from different standpoints and different perceptions, it has finally formed an unfinished end. When the architect’s task is completed, it will continue to grow naturally and continue its mission.
▼细部,Detail
©吕晓斌
回到建筑师自身的态度,存在着职业与专业性的坚持与责任,建筑师需要通过建筑发声,传达观点。我们希望表达建筑的“当代性”,有如本项目中一条光的关怀——通过设计让日常生活充满美好,通过真实建造的方式获取建筑的自由,不被风格和形制所束缚。这是我们的初心所在。
Returning to the architect’s own attitude, there are professional insistence and responsibility. Architects need to express their views through architecture. We hope to express the “contemporaneity” of architecture, just like the care of light in this project – to make daily life full of beauty through design, and to obtain the freedom of architecture through real construction, without being bound by style and shape. This is our original intention.
▼总平面图,Master plan
©米思建筑
▼樊氏宗祠平面图,plan of Fan’s ancestral hall
©米思建筑
▼邱氏宗祠平面图,plan of Qiu’s ancestral hall
©米思建筑
项目名称:南京溧水仓口村邱氏、樊氏祠堂修缮性改造
设计单位:米思建筑
设计团队:吴子夜 李映辉 林礼宾 周苏宁 唐涛 沈任娇
地点:江苏南京溧水区仓口村
设计:2019.03
竣工:2021.04
业主:南京溧水产业投资控股集团有限公司
古建顾问及施工图设计:上海水石建筑规划设计有限公司—传统建筑研究院
施工单位:常熟古建园林股份有限公司
基地面积:1020平方米
建筑面积:700平方米
文稿撰写:吴子夜 刘玮
摄影师:吕晓斌
Project name: Renovation and reconstruction of Qiu’s and Fan’s ancestral halls in Cangkou Village, Lishui, Nanjing
Designer: Mix Architecture
Design team: Wu Ziye, Li Yinghui, Lin Libin, Zhou Suning, Tang Tao, Shen Renjiao
Location: Cangkou Village, Lishui District, Nanjing, Jiangsu
Design year: 2019.03
Completion year: 2021.04
Clients: Nanjing Lishui Industrial Investment Holding Group Co., Ltd
Ancient building consultant and construction drawing design: Shanghai Shuishi Architectural Planning and Design Co., Ltd. – Traditional Architecture Research Institute
Constructor: Changshu Ancient Landscape Co., Ltd
Base area: 1020 square meters
Building area: 700 square meters
Writer: Wu Ziye, Liu Wei
Photographer: Lv Xiaobin
客服
消息
收藏
下载
最近





































