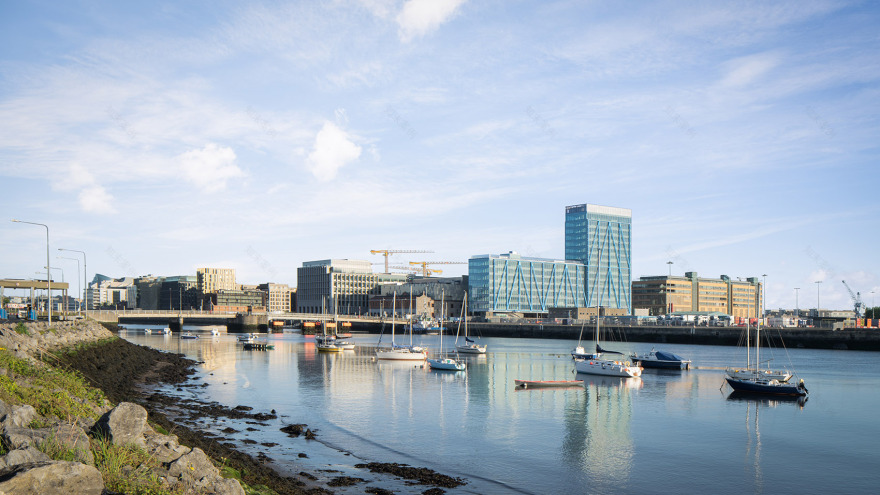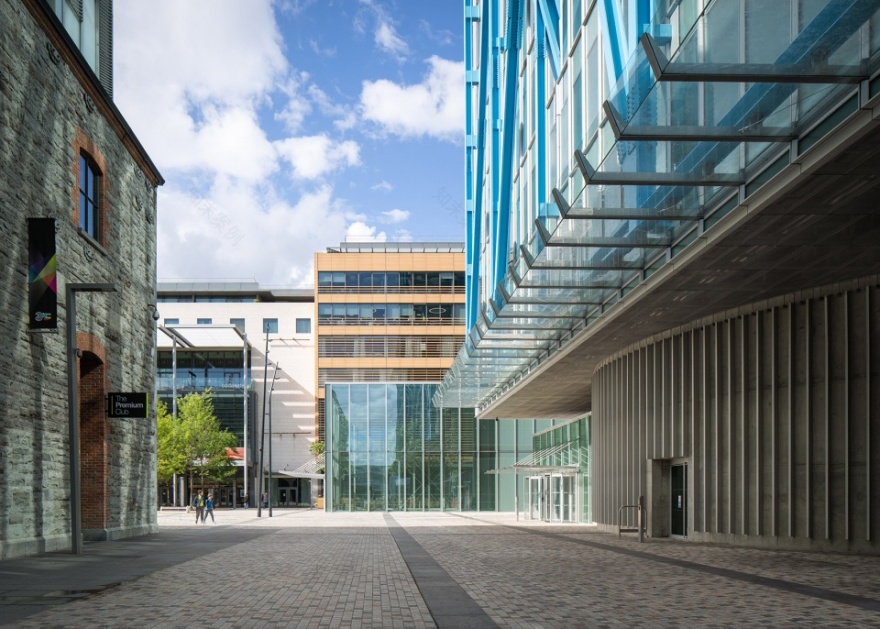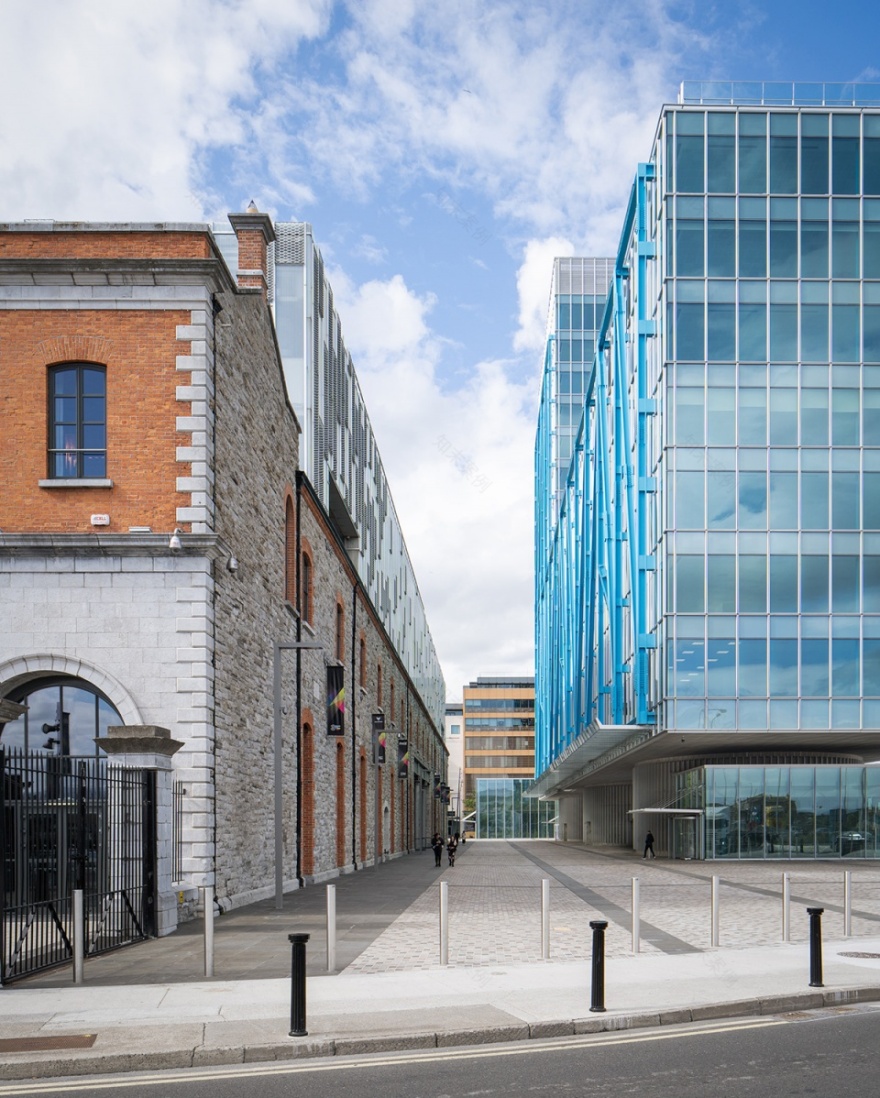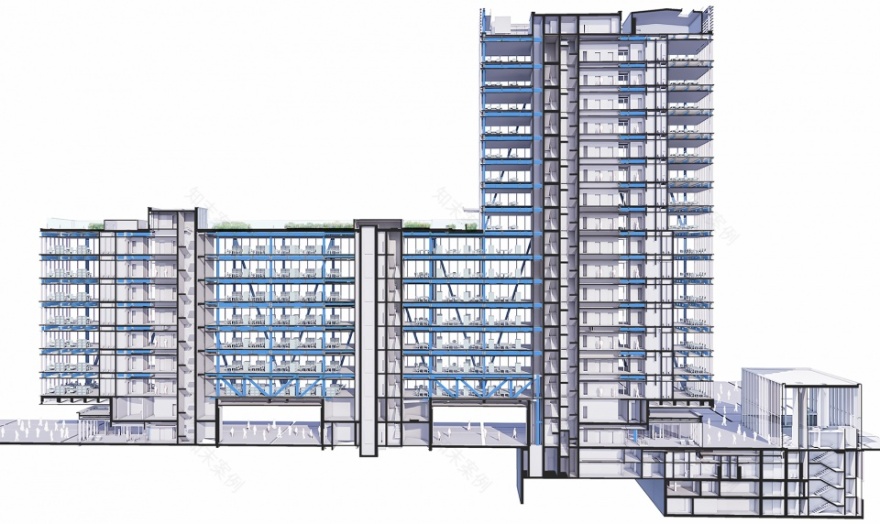查看完整案例


收藏

下载
由 Shay Cleary 建筑事务所设计的 EXO 大厦是爱尔兰最高的商业办公楼,该设计应对了独特的工程挑战,采用极具创新性的外部骨架作为主要结构,并由此创造出无柱式的楼层空间,同时呼应了都柏林码头区的标志性蓝色龙门架。建筑包括一个 1000 平方米的景观屋顶花园,对所有租户开放。
The landmark EXO building by Shay Cleary Architects is the tallest commercial office building in Ireland. A unique engineering challenge, the building features a distinctive and highly innovative external exo-skeleton which forms the main structure, leaving a predominantly column free floor plate and referencing the iconic blue gantries of the Dublin docklands. The building features an extensive 1,000m2 landscaped roof garden to which all tenants have access.
▼项目愿景,Distant view
▼建筑外观,EXO building exterior view
建筑的简洁形式回应了与其毗邻的 3Arena 剧场,将地面层的公共领域延伸至地下和结构周围。作为一个高度可持续的商业项目,EXO 大厦是欧洲首座在竣工之前就已获得 LEED V3 白金认证的建筑。
Its pristine form responds to its unique location adjacent to the 3Arena, extending the public realm at ground floor under and around the structure. A highly sustainable commercial development, it was the first building project in Europe to achieve LEED V3 Platinum certification ahead of practical completion.
▼从道路望向建筑,View from the street level
▼首层灰空间,Grey space on the ground floor
▼建筑立面,Building facade
建筑采用了高架梁的形式,在朝向利菲河码头(Liffey Quays)的南侧为 8 层高度,朝向焦点广场(Point Square)的一侧为 17 层高度。面向河流的一侧保持了后退,以示对前方三层高的保护建筑以及原有仓库建筑的尊重。大楼以此种方式回应了其所在的河滨环境,同时也为焦点广场的新公共空间创造了城市地标。
▼轴测图,Axon
The building takes the form of an elevated beam of accommodation which rises from eight storeys at its southern end addressing the Liffey Quays to seventeen storeys where it addresses Point Square. It is set back on its river frontage in deference to the fine three storey protected front building and flank of the original Point Depot. It therefore simultaneously responds to the context of the river front while also creating an urban marker for the new public space of Point Square.
▼从东南侧望向建筑,View to the building from the southeast side
▼从东北侧望向建筑,View to the building from the northeast side
▼东立面局部,East elevation partial view
▼西立面局部,West elevation partial view
这种形式通过进一步处理来回应正在使用的广场的复杂性:通过从地面抬升 7 米的高度,使公共领域得以在其下方自由流动,这也让建筑成为了一个可渗透的过滤地带,避免其对广场东侧靠近 3Arena 剧场主入口的人流形成阻碍。建筑由此实现了形式和功能上的多重目标:它既是一个抬升于地面且高度复杂的办公“仓库”,同时又是一个常用的聚集空间、庇护所,以及可供大规模人群交流和互动的场地。在特定的时间,它的公共大门将直接与 3Arena 剧场相连。场地北端是一个三层高的独立玻璃立方体建筑,在未来将用作商业和餐饮空间,从而完善广场的功能。此外,有待完工的 Luas 轻轨延长段也将从这两座建筑之间穿过。
This form is further manipulated to recognise the complexity of the square in use, by being raised seven meters above the ground thus allowing the public realm to flow freely beneath. In this way the building acts as a permeable filter and not an obstacle to movement on the eastern side of the square adjacent to the main 3Arena entrance. The building therefore fulfils a number of formal and functional aims in that it is both an elevated highly sophisticated workspace ‘warehouse’, while simultaneously acting as a frequent gathering place, shelter, an underbelly, and a place of exchange and social interaction for very large numbers of people. It becomes at those particular times the public threshold to the 3Arena. At the northern end of the site, a triple height free standing glazed cubic building for future retail/hospitality use completes the arrangement to the square. If the Luas light rail extension becomes a reality, it will pass between the two buildings.
▼公共广场,Public square
▼透过抬升的体量望向 3Arena 剧场主入口,View towards the3Arena entrance through the elevatedvolume
建筑的语言和美学主要来自于使项目融入周围环境的愿望,象征码头区的蓝色起重机和龙门架成为了建筑结构元素的参照。这种构成主义的方法试图为建筑赋予一个适合于特定环境且令人难忘的身份特征。
两组巨大的桁架位于建筑的两侧,为横跨整个建筑宽度的横梁提供了外部骨架支撑。每一侧的桁架仅在三个位置设有支撑,即椭圆形巨型柱的中点处。
玻璃外墙是一个组合起来的面板系统,突出的窗框为之带来强烈的韵律感。从倾斜的角度看时,该外墙呈现为一个银色的平面,为蓝色的桁架提供了背景。
▼建筑东北侧透视,Northeast Perspective
The language and aesthetic of the building arose primarily from the wish to embed the building in its context by referring to the iconography and expressed structural elements of the blue cranes and gantries, which are emblematic of the docklands. This constructivist approach sought to give the building a memorable individual identity appropriate to its particular context.
Two mega trusses flank the building volume and provide the primary exoskeleton support for beams that traverse the width of the building. These trusses are supported on each side at just three positions, which are located at the midpoint of the elliptical mega columns.
The glazed facade is a unitised panel system with projecting mullions which give it a strong rhythmic quality. It becomes a silver plane as backdrop to the blue trusses when viewed obliquely.
▼巨大的蓝色桁架位于建筑的两侧
Two mega trusses flank the building volume
▼西南侧视角,View from the southwest side
▼立面细节,Facade detailed view
该建筑宽度为 20 米,长度为 112 米。标准层的宽度为 18 米,包含三个用于住宿的核心区域。线性的平面布局使办公区可以看到港口和城市的壮观全景。最大的核心区设置在北端,服务于 17 层高的体量。首层的门厅以玻璃围合,面向焦点广场。第二个核心区位于朝向河流的一侧,也拥有专属的门厅空间。第三个核心区位于建筑中心,包含逃生通道和一系列服务设施。这种灵活的布局为多种租赁和使用方式提供了可能,使其可以适应不同的市场需要。核心区在高楼层为长方形,在悬臂下方的基座处则变成椭圆形。
▼轴测图 – 倒仰视角,Axon –worm’s eye view
The building is 20m wide and 112m long. A typical floorplate is 18m wide and there are three cores serving the accommodation. Because of the linear plan configuration, there are spectacular panoramic views of the Port and the City from the office floorplates. The largest core is at the northern end serving the seventeen-storey element. At ground floor there is a glazed entrance foyer addressing Point Square. At the southern end a second core and entrance foyer looking towards the river serves that end of the building. A third core dedicated to escape and service elements is located at the midpoint of the plan. This flexible arrangement allows for multiple tenancy and occupancy options which can be delivered dependent on market and tenancy requirements. The cores are rectangular at upper floors but become elliptical in form when they appear below the suspended soffit.
▼入口区域,Entrance
▼大厅,Lobby
▼电梯厅,Elevator hall
▼室内空间,Interior view
▼城市视野,View to the city
从本质上看,建筑由三个椭圆形的巨型立柱支撑,这些立柱的位置又与主桁架结构的三个支撑点相一致。底部的七个楼层享有一个公共的景观屋顶花园,作为大楼住户的休闲设施。建筑的北端设有一个小型的地下室,与已经废弃的瞭望塔项目的多个地下楼层形成连接,为大厦的使用者提供了汽车、自行车和其他交通工具的停放点。
Essentially, the building is supported on three elliptical mega columns coincident with the three points of support of the main truss structures. The lower seven storey element has a communal landscaped roof garden as an amenity for the building’s occupants. At its northern end, the building has a small linking basement which connects it to the existing multi-level basement of the abandoned Watchtower project, to provide car and bike parking and end of trip facilities for the building occupants.
▼屋顶花园,Landscaped roof garden
▼从南侧鸟瞰,Aerial view from the south side
▼屋顶花园鸟瞰,Roof garden aerial view
总体而言,该建筑提供了高质量且独特的工作环境,完善并提升了焦点广场的体验,强调了这处新公共空间在广泛城市环境中的独特地位,同时也为广大居民提供了充满活力的城市集会场所。
In summary, the building provides a high-quality, unique working environment, completes and enhances Point Square, marks this major new public space within the wider city, and provides a new dynamic city gathering place for large numbers of people.
▼首层空间夜景,Ground floor space – night view
▼建筑外观夜景,Exterior view by night
▼傍晚河岸视角,View from the riverfront
▼总平面图,City Scale plan
▼场地东立面,East Elevation
▼场地西立面,West Elevation
▼场地南立面,South Elevation
▼场地北立面,North Elevation
▼建筑长剖面图,Long Section
▼建筑首层平面图,Ground floor plan
▼建筑标准层平面图,Typical floor plan
▼建筑西立面,West elevation
▼建筑东立面,East elevation
▼建筑北立面,North elevation
▼建筑南立面,South elevation
▼建筑横剖面,Cross section
▼钢结构节点,Steel node
Project size: 20784 m2
Site size: 4603 m2
Completion date: 2022
Building levels: 17
Project team: Shay Cleary Architects
客服
消息
收藏
下载
最近

















































