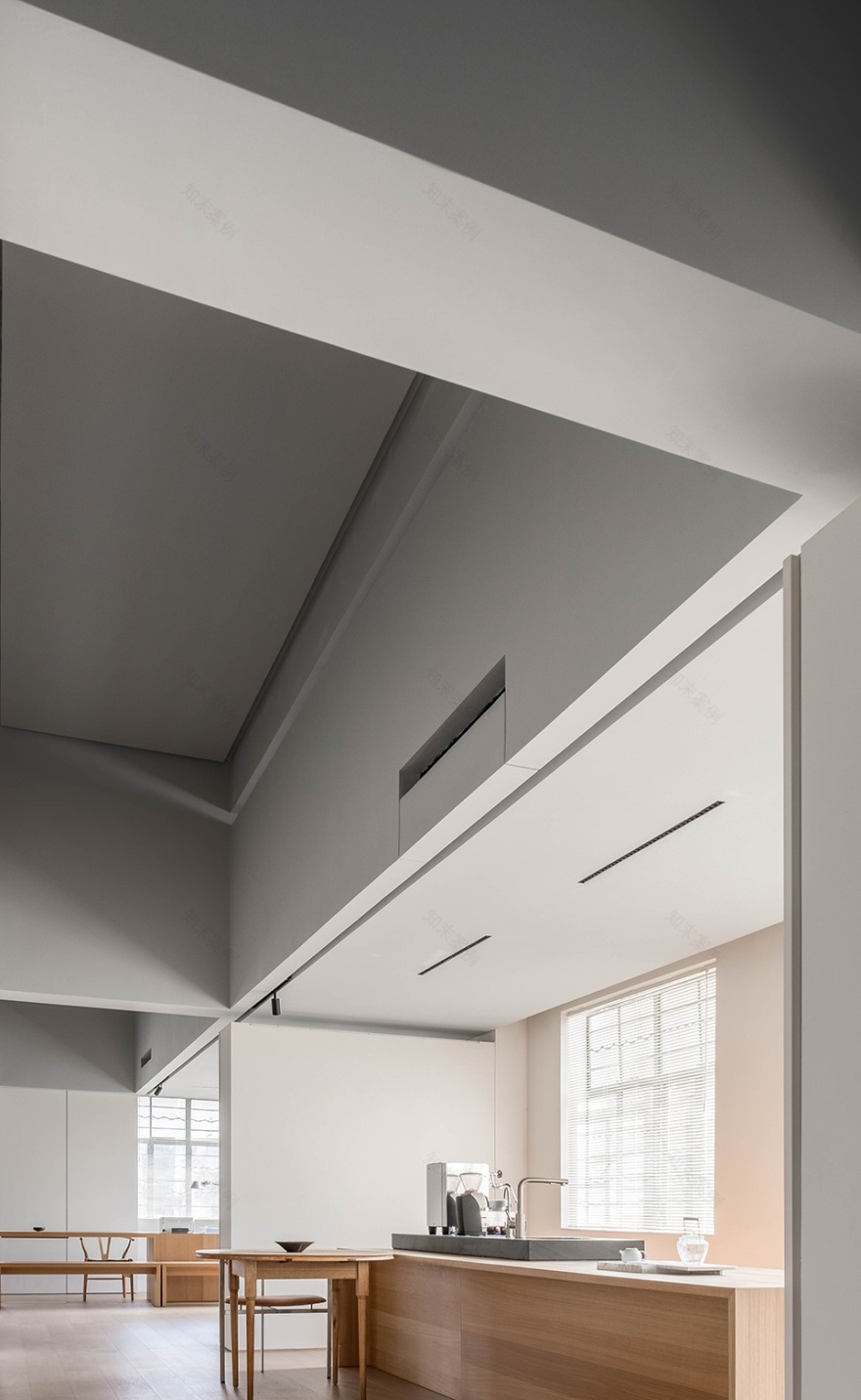查看完整案例


收藏

下载
场地所在建筑是城中村里上世纪六十年代的老房子,单层空间很高,每个窗户上方都有一个直径60厘米的圆形洞口,作为排气扇的安装口,如今已被改造成圆窗。梁柱十分规整,纵向梁把空间进深分成三等分,横向梁限定了空间的大小,二又四分之一的柱网间距。场地的横向立面外部有一个露台接壤,旁一个户外的滑梯连接至一层。这里拥有所需要的一切,所有的设计,都是顺势而为。
The building where the site is located is an old house in the 1960s in the urban village. The single-story space is very high. There is a circular opening with a diameter of 60 cm above each window, which is used as the installation opening of the exhaust fan. The beams and columns are very regular, the longitudinal beams divide the depth of the space into thirds, the transverse beams define the size of the space, and the spacing between the columns and grids is two and a quarter. Everything you need here, all the designs, are made with the flow.
▼空间概览,preview
三进空间,随着两旁墙体的排列,对称性呈现眼前,故事就跟随着仪式的方向展开。
Three into the space, with the arrangement of the walls on both sides, the symmetry is presented, and the story unfolds in the direction of the ceremony.
▼平面图,floor plan
一进空间的入口只有内嵌石块的壁龛,幽暗而深邃,若有光从缝隙中渗出,透过自然的木纹反射到石块上,安定而从容的对着外面。
The entrance to the space have a niche with embedded stones, which is dark and deep. If light seeps through the gap, it reflects on the stones through the natural wood grain, and faces the outside in a stable and calm manner.
▼入口,entrance
▼一进空间,the first space
二进空间设立两处台面,分别居于两侧,不与墙面有关系,如湖中泛舟,轻盈自若。吧台位居南侧,临近窗户,一杯咖啡,一碗清茶,朝夕之阳,相交心弦。吧台旁壁龛同入口处,内嵌石块,对内对外都一样。写字台位居北侧,与吧台平行相对,可安居自身,亦可与邻为友。
Two countertops are set up in the second entry space. The bar is located on the south side, close to the window, a cup of coffee, a bowl of tea, the morning and evening sun, intersecting heartstrings. The niche next to the bar is the same as the entrance, with stones embedded inside, both inside and outside. The writing desk is located on the north side, parallel to the bar, where you can live in peace or be friends with your neighbors.
▼二进空间,the second space
▼吧台,the bar
▼吧台与窗户,the bar and windows
沿中轴前行,到达三进空间,最明亮的空间,两侧外墙均有窗户,短侧朝东,长侧朝南。台面成围合型,宣示空间的尽头,轴线的远端,工作于此,静谧且神聚。我钟爱周边城中村老旧的房群的肌理带来的沉淀感,窗内外新旧的对话;巷子中传来的话语,孩子的哭笑声,长者的娓娓之忆,居住着当地的生活气息,人文情感;鸟声的远近预示着空间的错落,房群外的大树上栖息的候鸟叫声,在空间上有了回响,与近处露台旁大树上的鸟对话,并不用观察,声音却能把空间与时间在人的情绪上连接起来。
Going forward along the central axis, you reach the three-entry space, the brightest space, with windows on both sides of the outer walls, the short side faces east, and the long side faces south. The table top is enclosed, declaring the end of the space, the far end of the axis, where work is done, quiet and congregated.
▼三进空间:明亮的办公室,the third space: bright office
▼两侧外墙均有窗户,windows on both sides of the outer walls
▼由三进空间回望二进空间
view back to the second space
▼顶部光缝,top light slit
▼家具细部,furniture details
▼办公室夜景,night view of the office
▼夜景,night view
客服
消息
收藏
下载
最近



















