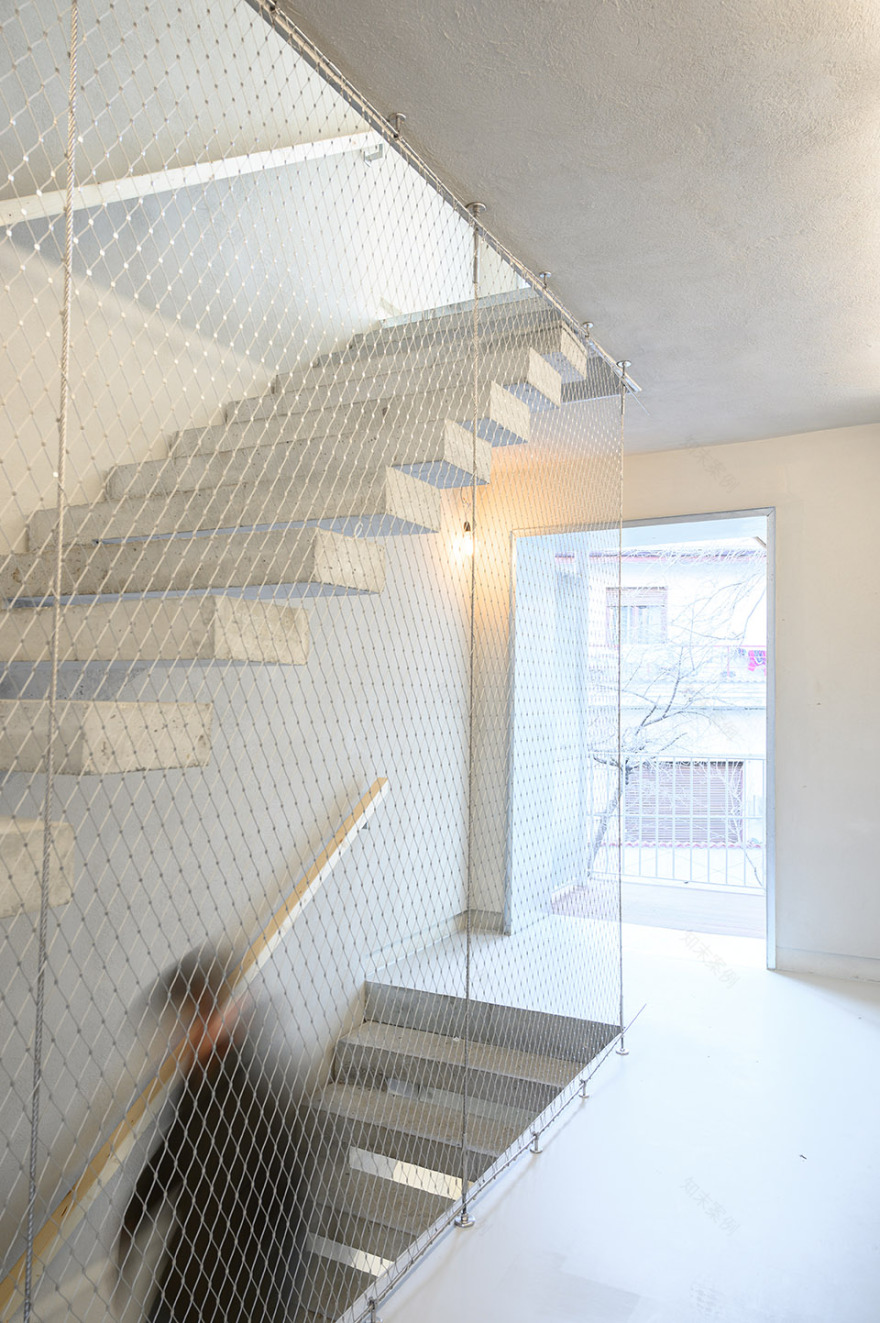查看完整案例


收藏

下载
如今,布加勒斯特中部地区正向着混乱、高密度的城市环境迅速演变。虽然密度的增长可视为可持续性的一种体现,但值得警惕的是,旧城市中的密度增长和居住环境间的关系十分脆弱,可能会导致当地特色的流失。本案旨在寻求小街道、狭长地块和不同类型和规模的新旧建筑间的解决方案,在密度和体量迥异的高密度中心城区实现平衡与调节。
▼项目概览,overview
Bucharest’s central areas are faced nowadays with fast and somewhat chaotic densification. While we believe that density can, and many times must be seen as a form of sustainability, we also admit that the relationship between habitation within an old urban fabric and the increase of its density is often a fragile one, as places might lose their character. Our project seeks an appropriate answer to this problem by mediating between different sizes and densities in a central neighbourhood with small streets, long, narrow plots, and a puzzle of old and new buildings of all types and scales, not far from the socialist intervention of a large boulevard and its “curtain” of tall apartment blocks.
▼顶视图,top view
项目位于Barbu Mumuleanu街的一个狭长不规则地块上。方案包含7栋相似的房屋体量,20套沿花园展开的独特公寓构成了共享社区。细长的体量沿场地纵深延展,通过西部边界的入口庭院与街道衔接。在地块的东侧,狭长而不规则的场地被划分成一系列私人花园,两个狭窄的花园间,所有住宅的门窗都向着公共空间敞开,以引入早晨和下午的阳光。
The project is built on Barbu Mumuleanu street on a long, narrow, and irregular plot. The proposal consists of a succession of 7 houses-like volumes, a community of 20 unique apartments placed along a garden. The elongated volume stretches along the deep plot and stays connected to the street through an access courtyard that runs along the site’s western boundary. On the plot’s eastern side, the long and irregular strip of land is split into a sequence of private gardens. Between these two narrow gardens are all the dwellings and their rooms, opening their doors and windows to both, receiving both the morning and the afternoon sun.
▼街道视角,view from the street
▼入口庭院,the entrance
独特的入口和双重朝向的单元延续了传统“马车”住宅的设计,这是一种布加勒斯特旧城中心社区的典型模型。人们可以从一楼的公共花园直接进入复式公寓,仿佛是进入一系列“小别墅”。在二楼,一条外部走廊沿着整个建筑延伸,这条真正的“小巷”连接了二楼和三楼所有公寓的入口。西侧的公共花园和东边的小型私人花园通过开放的玻璃围合成冬季花园,一直延伸至顶层,以保证每层的公寓都享有同样的空间质量。
The access points’ customization and the units’ double orientation are characteristics borrowed from the “wagon” dwelling, a housing model typical of Bucharest’s old central neighbourhoods. Thus, on the ground floor, duplex apartments are accessed directly from the common garden, like a series of maisonettes. On the second floor, an external corridor runs along the entire building, becoming a genuine “alley”, through which all apartments from the 2nd and 3rd floor are accessed. The communal western garden and the small private gardens on the east are replicated above by means of winter gardens – loggias with movable glass enclosures – which allow all apartments, at ground level or above, to enjoy the same spatial sequence.
▼入户花园,the common garden
▼独立入口,independent entrance
▼错落的外廊,external corridors
▼外廊细部,details
项目旨在顺应当地类型学和社区特征,使个人通道和公共通道发生重叠与交错,并通过门廊、花园、露台和高架走道与环境产生互动。为了适应社区的规模,建筑体量被划分成不同高度,使新建筑能够融入旧建筑的肌理,并为邻里引入充足日光。
The project thus seeks to work with a local typology and the neighbourhood’s character by attaching and overlapping dwellings with individual accesses and introducing a diverse array of relationships with the exterior through porches, gardens, terraces, and the elevated walkway. In order to articulate the project to the neighbourhood’s scale, the building’s mass is fragmented in volumes with different heights, as an attempt to connect the new building to the old ones and protect the urban fabric, while also allowing the light to pass through towards the neighbours.
▼外廊上的视角,view on the corridor
▼通道转角,corner of the corridor
▼看向相邻建筑,view of the neighborhood
同时,项目试图探索灰泥这种简单而美丽的外墙材料,在布加勒斯特的建筑历史上,这种技术曾广泛使用。而如今,随着城市逐渐包裹在五颜六色的聚苯乙烯中,灰泥则几近消失。本案中,外墙抹灰通过人工完成,保留下来的错误与细节增强了材料的美感。设计师相信,这种“模糊”的方式能够彰显设计的表现力,使历史悠久的工艺品质重新焕发光彩。
At the same time, the project has searched to reclaim the plaster as a simple, yet beautiful façade material.
A widespread and rich technique in Bucharest’s historical architecture, it has almost disappeared recently, as the city is being arbitrarily clad in colourful polystyrene. The plastering was applied and finished manually – all minor errors were left visible precisely because they enhance the beauty of the material. We believe that such “syncopes” complete the design’s expressiveness and may recover some of the craftsmanship’s lost qualities.
▼公共楼梯,public stairs
▼室内空间,interior space
▼起居区,living space
▼上层视角,view from the upper floor
▼入口细部,details
▼场地平面,site plan
▼首层平面,ground floor plan
▼二层平面,first floor plan
▼三层平面,second floor plan
▼四层平面,third floor plan
▼五层平面,fifth floor plan
▼公寓户型,apartment mix
▼剖面图,section
Completion Year: 2020
Gross Built Area: 1,924 m2
Project location: Bucharest
Program: Housing
Architecture: ADNBA
Lead Architects: Andrei Șerbescu, Adrian Untaru, Bogdan Brădățeanu, Petra Bodea, Mihail Filipenco
Structure: Popp&Asociatii
MEP: M.C. GENERAL CONSTRUCT ENGINEERING
General Contractor: Ro Company Construct
Photo Credits: Andrei Margulescu, Laurian Ghinitoiu
PR@adnba.ro
客服
消息
收藏
下载
最近






























