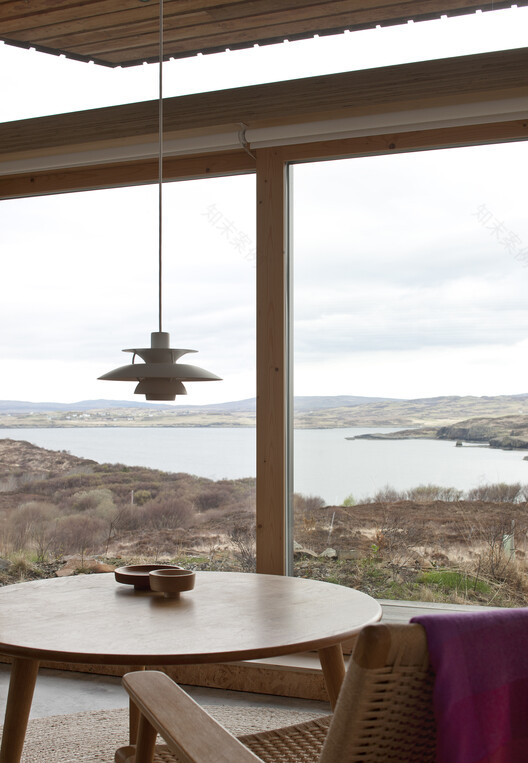查看完整案例


收藏

下载

翻译
Architects:Rural Design
Area :189 m²
Year :2022
Photographs :David Barbour
Manufacturers : Louis Poulsen, RationelLouis Poulsen
Structural Engineer Team :HGA
Architectural Assistant : Hazel Roe-Bose
City : Fiscavaig
Country : United Kingdom
The story of this family home in Fiscavaig begins with our nearby project “The Hen House” which our clients had visited and were subsequently inspired to do something similar for themselves. The Hen House project was designed by Rural Design and completed in 2010. It was one of the first contemporary projects on the Isle of Skye to use innovative forms beyond the classic, pitched roof vernacular. In particular the use of a simple mono-pitch form.
The Larch House and Studio, located just across the road, continue this use of innovative form. The sites are located further south and uphill where the views open up panoramically across Loch Bracadale. It is however more exposed and therefore shelter from the prevailing south-westerly wind needs greater consideration.
Conceived as part of a triptych of buildings, including a guest house currently under construction, the house and studio nestle into the undulating edge of the hill to the south to gain shelter. The mono-pitched roof form of each building follows the rise and fall of the land and so creates a sense of movement across the site which links the 3 buildings visually.
The Larch House plan similarly follows the flow of the land and the facades are orientated towards the key views of the bay, the loch, and the surrounding hillside. These views are captured at strategic points in the house through large openings and angled cuts in the building form where external terraces are formed. Along with these conceptual moves the simple material choices of corrugated aluminum and larch timber cladding scribed to follow the form, lock the position and trapezoid shape of the house very firmly into the landscape.
The studio, in contrast to the other two buildings, is elevated on stilts in order to maximize the extent of the panoramic view from its more north-easterly position and to minimize site excavation. The stilted under-building is then expressed sculpturally with steel columns and cross bracing which zigzags playfully under the building.
The geometric response to the site inspired a looser approach to the house's internal volume which we perceived as one, a fluid element with smaller enclosed rooms dropped in where required. These smaller rooms create platforms at various levels throughout the section and provide exciting vantage points from which to view the house and the landscape. The open plan, full-height central hall extends visually through the house and introduces a rectilinear geometry that plays off the angles.
Inspired by Frank Gehry’s early work since his student days, the Larch House takes some inspiration from the fluid space and geometry of the Ron Davis studio/house, in particular, the positive/negative sculpting of space within a single container. Similar to the Davis studio, the Larch House adopts a simple internal material palette of timber, plasterboard, and concrete to describe the container within which moveable furniture elements further define the space. These bespoke elements, designed and built by the client, include storage, stairs, and furniture.
▼项目更多图片
客服
消息
收藏
下载
最近




























