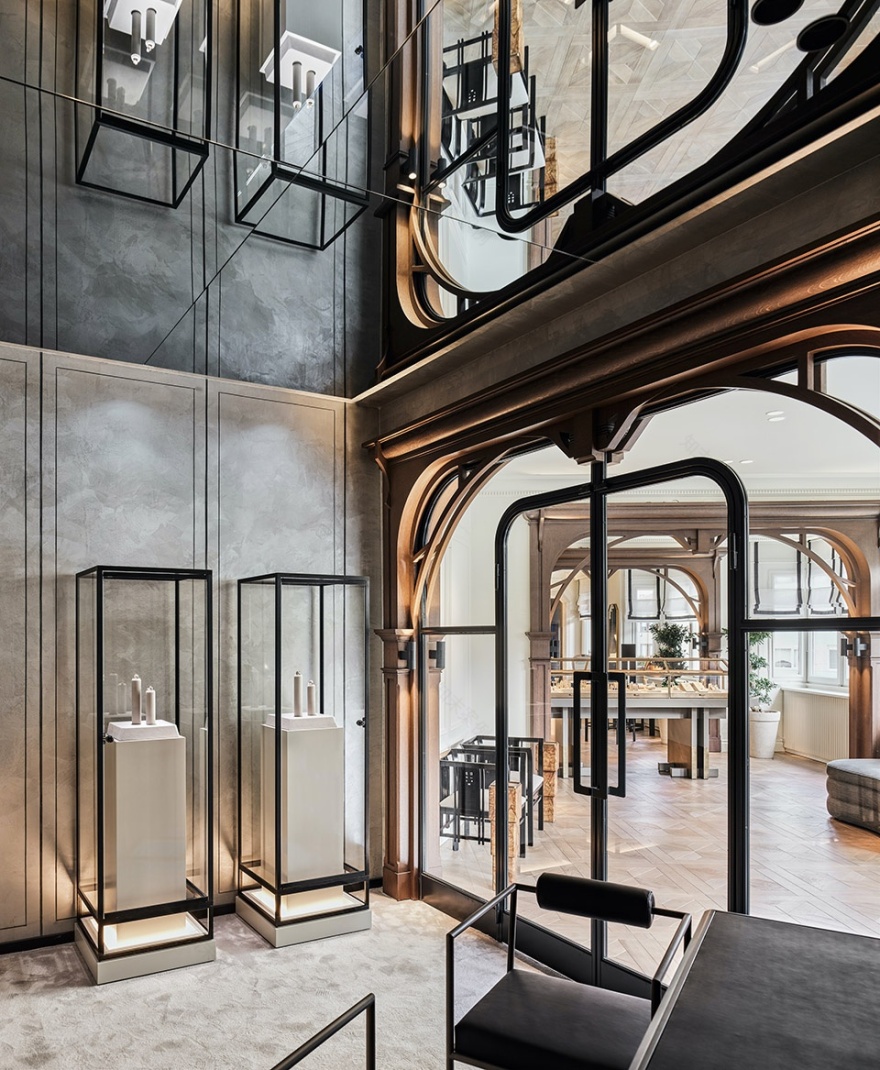查看完整案例


收藏

下载
Sanayi313 Architects是总部位于伊斯坦布尔的综合设计工作室,他们于近日完成了首个陈列厅项目——位于伊斯坦布尔的MELIS GÖRAL陈列厅。这处占地150平方米的展示空间位于城市中心富有活力的Bebek区,由历史悠久的居民楼公寓改造而成,建筑的立面上遍布宽敞的开窗与阳台,可在此俯瞰博斯普鲁斯海峡的壮丽风景。
Sanayi313 Architects, the Istanbul based multi-disciplinary design studio, has completed work on its first showroom project for Melis Göral jewellery in Istanbul. Situated in the heart of Istanbul’s vibrant Bebek district and overlooking the Bosphrous, the 150 sqm space occupies an apartment in one of the oldest residential buildings in the area, with large windows and balcony along its entire façade.
▼室内概览,overview
Sanayi313 Architects与该品牌的创始人兼创意总监Melis Göral紧密合作,构想了一处令人沉浸的展示空间,使陈列厅与珠宝的美学风格高度统一。这座历史建筑本身就散发着独特的魅力,室内外空间通过通高的天花板和宽敞的开窗自然地相互渗透,为设计师带来灵感。项目以打造受欢迎的沙龙空间为概念,采用鲜明的装饰艺术风格,呼应了展柜中的珠宝之美。
Working closely with Melis Göral, the brand’s eponymous Founder and Creative Director, Sanayi313 Architects has conceived an evocative space in full harmony with the aesthetic of the jewellery collections on display. The original architectural features of the historic landmark building, along with the space’s double-height ceiling and large windows, naturally connecting the interior with the exterior, provided a catalyst for Sanayi313 Architects. The design concept is based on the idea of creating a welcoming salon, which incorporates strong Art Deco accents in a thoughtful nod to the jewellery on show.
▼试戴区,try-on area
▼鲜明的装饰艺术风格,incorporating strong Art Deco accents
Sanayi313 Architects的合伙人兼创意总监Enis Karavil介绍道,“我们希望打造出既能彰显珠宝之美,又能为顾客带来难忘体验的陈列厅。设计旨在集当代美学品味和装饰艺术风格于一身,传递出品牌的优雅。”
Enis Karavil, Co-Founder and Creative Director of Sanayi313 Architects, comments: ‘We wanted to create a design scheme that would create a memorable experience for visitors, without overriding the pieces being showcased. It was important for us to echo the brand’s elegance; contemporary aesthetic and its Art Deco influences.’
▼位于中央的八角玻璃展柜, bronze metal frame custom sitting in the centre of the main jewellery showroom
经由公寓大楼正门或二层楼梯都可到达陈列厅。当顾客进入这令人印象深刻的空间,由Sanayi313 Architects定制的青铜框架勾勒的八角玻璃展柜便映入眼帘。
The showroom is accessed through the main door of the apartment building and up a flight of stairs leading to the first floor. Once inside the impressive space, guests are greeted by a statement octagonal glass display unit with a bronze metal frame custom designed by Sanayi313 Architects that sits in the centre of the main jewellery showroom.
▼展柜细部, details
巨大的对称拱门标识着核心展厅,通高空间纵向延展。Sanayi313 Architects为拱门精心设计了木质框架,更加突出了房间内的夸张比例。陈列厅内,拱门划分出不同展示区,几何感十足的拼花地板铺满了整个空间。展示珠宝的玻璃陈列柜通过木质底座固定在地板上,上方抽屉可自由开启。
The main room is an uninterrupted double-height space dominated by large symmetrical arches. Sanayi313 Architects applied especially designed wooden frames to the arches to celebrate their proportions in the room to stunning effect. The arches clearly ‘zone’ different spaces within the showroom. Marquetry flooring with a striking geometric design is used throughout the space, with jewelry showcased in glass display cabinets, anchored by a wooden base with drawers creating accessible storage.
▼拱门与木质框架, wooden frames to the arches
秉持着“简化细节,丰富表达”的设计格言,Enis Karavil为陈列厅量身选择了家具。圆桌可作为问询台,此外,休息室中还布置了由Sanayi313 Architects设计的07313边桌,为顾客创造出舒适休闲的环境。
Sanayi313 Architects selected furniture for the space that reflects Enis Karavil’s mantra of “maximalist expressions in minimalist details” for the showroom including a desk with curved features for customer consultations. A lounge area for customers provides a comfortable and relaxing area and features Sanayi313 Architects’ 07313 Side Tables.
▼室内圆桌,the desk with curved features
通过核心展厅的落地玻璃门,可进入右侧Melis Göral的私人房间,欣赏优雅玻璃展柜中的钻石收藏。房间中从地板到墙壁都覆盖着灰色的毛毯,镜面打造的天花板使室内空间更加宽敞。
A private room, situated to the right of the main room and accessed via floor-to-ceiling glass doors, is where Melis Göral showcases its diamond collection in elegant glass cabinets. Here, the flooring changes to wall-to-wall carpet in grey, and the ceiling is covered with mirrored glass to make the room’s interior feel more spacious.
▼私人房间,the private room
▼珠宝展示柜,
jewelry showcased in glass
Sanayi313 Architects还与Ali Berkman创办的伊斯坦布尔照明公司ON-OFF达成合作,为展厅设计了最关键的照明系统。ON-OFF团队利用了大开窗引入的充足自然光线,通过定制照明系统实现了自然光和人造光之间的平衡。洗手间采用了镶嵌地板和木质墙面,黑白花纹的水槽由Bianco Lasa Vena Nera大理石特别定制。
Sanayi313 Architects invited Istanbul-based, ON-OFF Lighting Design and Consultancy, led by Ali Berkman, to collaborate on the lighting for the showroom, which plays a pivotal role in showcasing the jewellery collections on display. As the large windows of the showroom let in plenty of natural daylight into the space, the ON-OFF team executed a bespoke lighting system to achieve the optimum balance between natural and artificial light. For the bathroom in the showroom, marquetry flooring has been used, while walls are clad in wooden panels. The sink is custom-made from a black and white Bianco Lasa Vena Nera marble block.
▼阳台,balcony
Address: Melis Göral, Bebek, Cevdet Paşa Cd. No:51/1, 34342 Beşiktaş/İstanbul, Turkey
客服
消息
收藏
下载
最近















