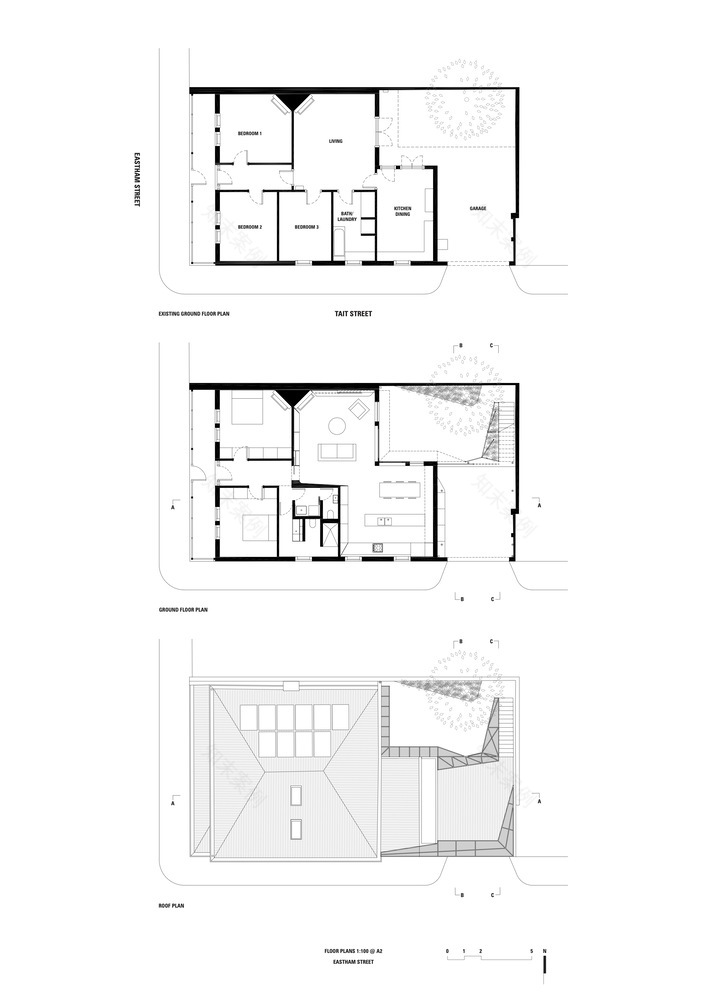查看完整案例

收藏

下载

翻译
Architects:Muir
Area :120 m²
Year :2022
Photographs :Peter Bennetts
Builder :Project Edge
Landscape Designer :Openwork, FytoGreen
Engineer : Co-Struct Engineering
Building Surveyor : BSGM
Steel Fabricator : Formanova
City : Fitzroy North
Country : Australia
Cut. Carve. Reconsider.
This is a house to appreciate the benefits of living with natural light, garden space and vista. A home for a retiring couple looking to consolidate. An addition that intertwines interior spaces with exterior and initiates a street presence through structure and vegetation. The house sits firmly on the corner site. Double-fronted, single-story Victorian. Its façade is defined by the linear veranda denoting the entrance. The side façade, flat and pragmatic, faces onto the one-way street. The client provided a photo taken in 1915, it portrays the family who originally lived in the home, gathered on the footpath, welcoming home ex-servicemen. A publicness. A corner site. Street as an extension of dwelling.
Dwelling an extension of the street Internally the original three-bedroom house presented as a disconnected kitchen and dining area. The bathroom and laundry entered directly into the living room. It’s a house with a past life. A house that remains within its existing footprint. Contained by the outline of past markings. These past markings provide parameters for reconsideration. Eastham Street seeks to address how we build additions within small inner suburban sites providing garden that benefits not only the resident but also the public realm of the street. The roof deck sits over the new garage, providing a private space with a public interface. The obligatory heritage setbacks define the constraints of the intervention. An addition that provides street presence, giving back rather than taking. A form that bookends the house but also folds with the house.
Accessed from the existing courtyard, the roof deck allows for a new garden to exist. The stainless-steel structure and mesh sculpt a collection of planter boxes reminiscent of the 17th Century craft associated with the making of the trellis. These structures form the landscape intervention, providing greenery, addressing concerns of privacy, and terminating the edge of the house while folding into the existing heritage form. The interior is redefined through joinery portals, reflected light from skylights above, and folded ceilings. We collaborated with Mark Postil, Co-Struct, to design a robust but delicate stainless-steel structure. This was engineered to take loads of the taught stainless-steel mesh, whilst also providing an intermediate form for the vines to grow through and over. We worked closely with Project Edge, BSGM, Tensile, Formanova, Openwork, Fytogreen, and Touchwood Cabinetry.
Demolishing the existing garage provided the project with a new carport structure, a roof deck, and an expanded garden. This consciousness to remain within the existing footprint, whilst carving out a new program also benefited the construction costs and the sustainability intent of the project. Working with existing materials and those that provide longevity, was integral to the design. An existing brick wall is celebrated and extended seamlessly up to the roof deck through the use of recycled bricks, existing floorboards were maintained and infilled where needed. Utilizing the existing concrete slab, with cut-outs for garden beds in the courtyard, enabled the established Japanese Maple to remain and flourish. New materials were selected to minimize deterioration.
▼项目更多图片
客服
消息
收藏
下载
最近




























