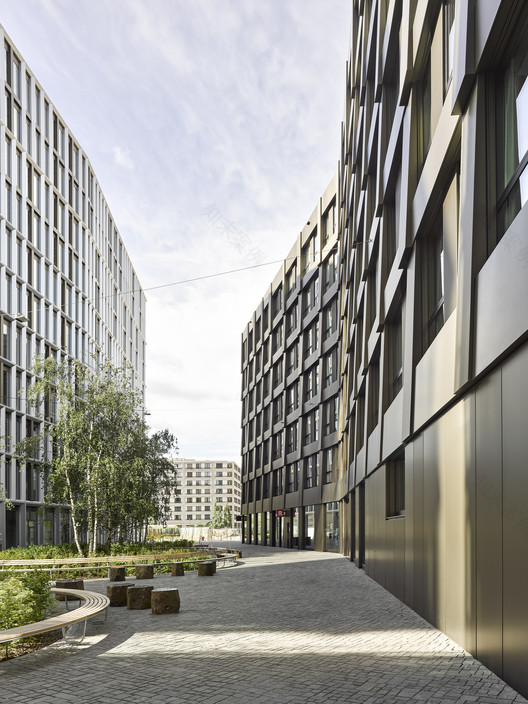查看完整案例

收藏

下载

翻译
Architects:Gigon / Guyer Architekten
Area :16505 m²
Year :2021
Photographs :Seraina Wirz
Lead Architects :Annette Gigon, Mike Guyer
Construction Management :Losinger Marazzi AG
Landscape Architecture :Vogt Landschaftsarchitekten
Structural Engineer :Wismer + Partner AG
Electrical Engineer :IBG B. Graf AG Engineering
Building Services Engineer :Balzer Ingenieure AG
Building Physics Engineer :Gartenmann Engineering AG
Planning/Construction : Christian Maggioni (Team Manager 01/2015–), Barbara Schlauri (Team Manager –12/2014), Damien Andenmatten (Project Manager), Chiara Giovanola
Competition : Michael Winklmann (Team Manager 08/2012), Stefan Thommen (Team Manager –07/2012), Karla Pilz, Thomas Möckel, Lena Ehringhaus, Natalie Koerner
Fire Engineer : Gruner AG
City : Zurich
Country : Switzerland
The mixed-use district Greencity, based on the principles of the 2000-watt society*, is under development on the former industrial site Sihlpapier Manegg in southern Zürich. Situated between the railroad tracks and the motorway, the seven-storey hotel and office building together with its eleven-storey neighbours forms the head of the new district facing the city centre. This ensemble frames a public courtyard, adjoining the elongated Maneggplatz.
The oblong, lower building faces the tracks and street to the west as well as the courtyard. The latter is widened to piazza-like proportions by a tapering of the volume towards the north. Three covered recesses lead to the entrance halls of the different occupants. On the façades, overlapping horizontal and vertical elements of brown anodized sheet aluminium alternate with wood/metal windows and slender ventilation flaps. Depending on the point of view, openings and cladding, structure and envelope interpenetrate.
The international design competition for the site was based on a preliminary plan that stipulated tall building volumes next to the motorway for offices and services. Gigon / Guyer’s urban design was awarded first prize and further development was split between two architecture firms.
The present project was initially planned exclusively as office space, and in a second phase, exclusively for hotel use. The uses are now combined: one-third office space, two-thirds hotel. The office space occupies the southern part of the upper floors and includes a lobby, staircase and lift core. The ground floor here houses a day-care centre with a separate entrance. The hotel reception welcomes guests on the street side, whereas the breakfast room and bar face the courtyard.
A load-bearing skeleton of concrete columns, floor slabs and cores allows for various uses. The façade reflects the flexible partition grid of the floors as well as the construction, but at the same time this is overridden by the subtle offsets of the cladding, window frames and ventilation flaps between storeys. The tilting of the metal profiles contributes to multiple readings of the façade – creating impressions that are suitable both for the offices and the hotel.
In accordance with the core-and-shell model, hotel and office tenants fit out their own spaces. However, lobbies, staircases and lift cores, connecting outside and inside, lower and upper floors, are coherent in appearance: polished concrete flooring echoes the load-bearing structure, while dark brown metal surfaces refer to the building envelope.
▼项目更多图片
客服
消息
收藏
下载
最近

















