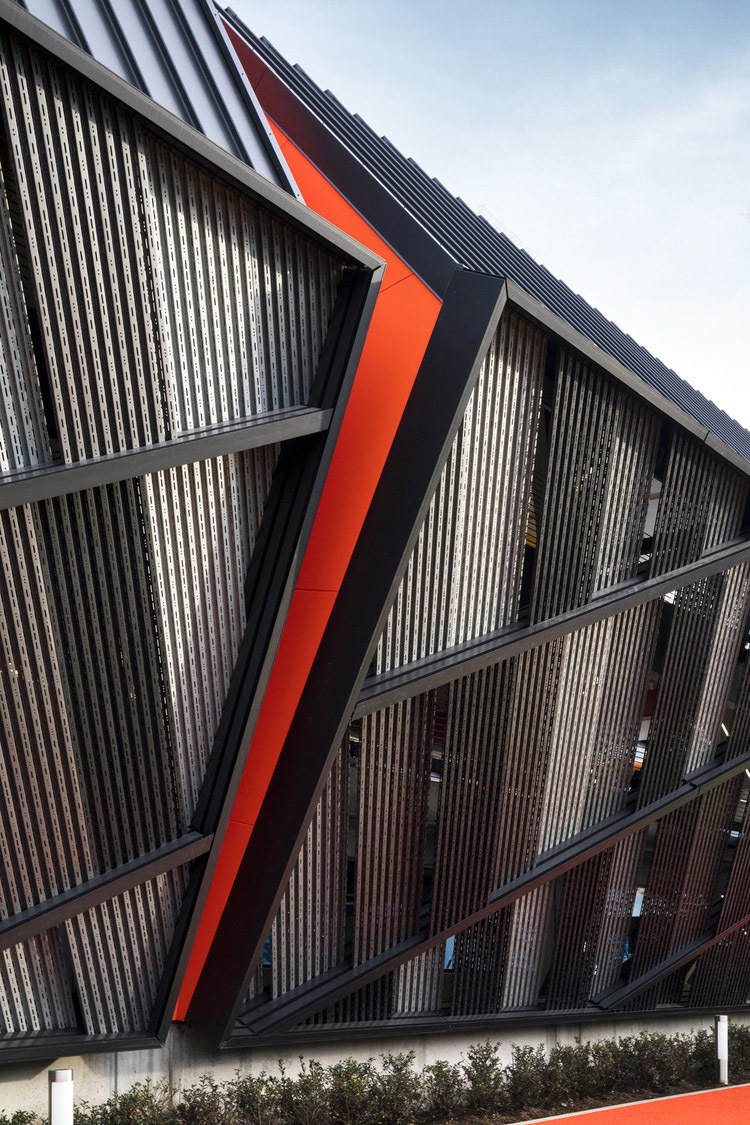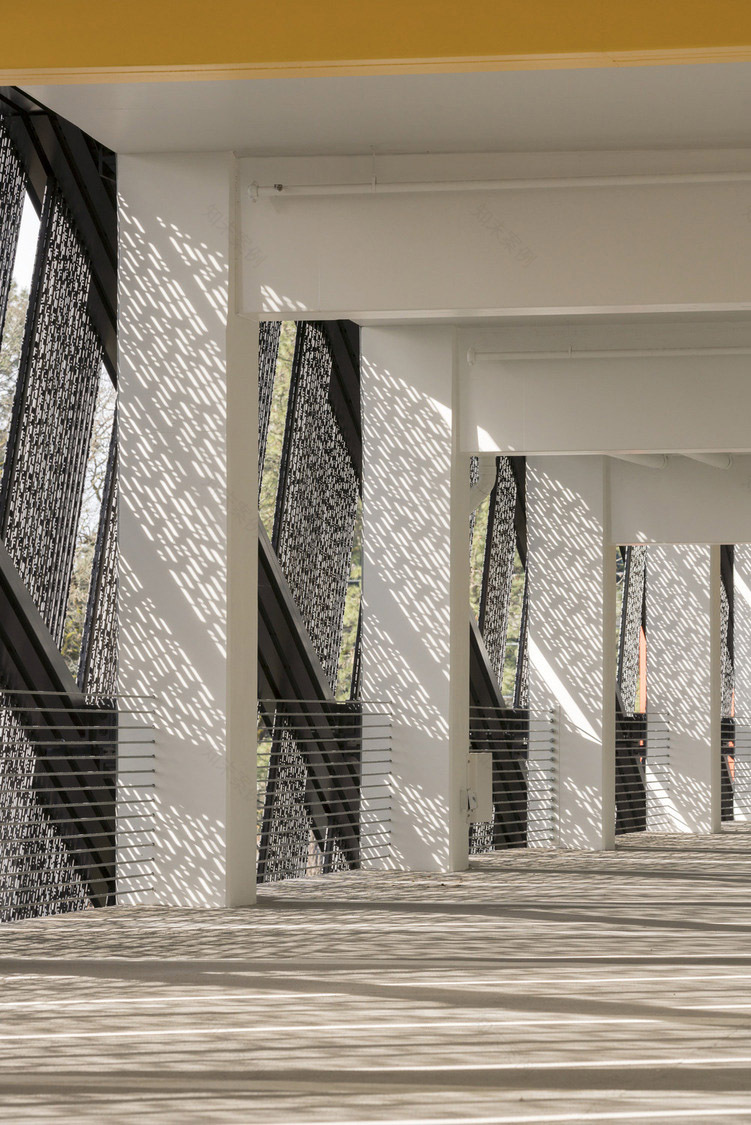查看完整案例

收藏

下载
LA车库是耐克全球总部园区的交通枢纽,为驾车者和步行游客提供了中转站。车库的建筑面积为409000平方英尺(约37997平方米),其设计打破了常规停车建筑的体量感,不仅可以提供日照机会,还在中心地带创造了一个充满惊喜的空间:公共的带顶庭院,带来偶遇、相聚与合作的机会;周围环绕着三面背部透光的玻璃,展示出奥运会运动员的身姿。庭院面向园区的日托中心,工作人员可以带着孩子们在这里体验设计中包含的各种游戏元素,例如滑梯、橡胶金字塔、平衡木和跑道等。此外,庭院中还提供共享自行车,方便人们与园区建立联系。
▼项目概览,preview
▼建筑外观,exterior view
▼被三面玻璃环绕的庭院,the courtyard surrounded by three sides of backlit glass
As the place in which the transition from driver to pedestrian occurs, the 409,000-square-foot LA Garage is a nexus of activity for people arriving on campus. The design breaks up the typical parking structure mass, providing opportunities for daylight and creating a “wow” space in between: a public covered courtyard carved into the center of the building that encourages chance encounters, casual gatherings and collaboration. Surrounded by three sides of backlit glass showing iconic Olympic athletes, the courtyard faces the campus daycare center. Employees and their children can experience playful elements incorporated into the design such as a slide into the courtyard, rubberized pyramids, a balance beam and a running track. Furthermore, bikes are provided in the courtyard to easily connect people in the space to the campus.
▼玻璃立面展示出奥运会运动员的身姿,the glass facade showing iconic Olympic athletes
LA车库从外观和体验上来说都与车库有着很大的不同。建筑主要体现了耐克设计文化中最关键的运动主题:由穿孔金属板和玻璃构成的精致外墙被赋予了特定的倾斜角度,在为车辆提供遮挡的同时,也创造出一种动态的观感。沿对角线网格排列的面板使立面呈现出倾斜感,仿佛随时准备“开跑”。分层布置的立面元素在提供自然通风的同时也为车库本身增加了活力。运动的主题同时也激发了场地设计的灵感,它将体育与功能布局整合起来,表达出对互动、行动、健身与健康生活方式的推崇。
The LA Garage neither looks nor feels like a garage. Embodying the movement theme which is key to the client’s design culture, exterior walls are canted and tilted at an angle to give the elaborate building skin of perforated metal panel and glass a dynamic quality while concealing the cars within. Aligning the panels in a pattern along a diagonal grid creates a sense of leaning, making the building appear ready to spring forward. Layering of the façade elements provides both natural ventilation and adds to the garage’s dynamism. The theme of movement also inspired the site design, which integrates sports and functional program elements that celebrate interaction, activity, fitness and a healthy lifestyle.
▼车库立面,building facade
▼沿对角线网格排列的面板使立面呈现出倾斜感,仿佛随时准备“开跑”
Aligning the panels in a pattern along a diagonal grid creates a sense of leaning, making the building appear ready to spring forward
▼立面细节,facade detailed view
呼应建筑外部的橙色色块,寻路系统采用了橙色的交通动线元素,可同时服务于车辆和行人。突出的入口犹如门廊一般,创造出进入、通行和离开车库的完整体验。车库中可停放1130辆汽车,为了在最大化利用空间的同时兼顾安全性和高效性,设计团队专门设置了将步行者与驾车者分开的步行通道,使步行者自然而然地被引至庭院。每个楼层均以代表洛杉矶队的超大标识和代表色为主题,一方面强化了设计的整体概念,另一方面也让寻路的过程变得更加高效且充满乐趣。
Wayfinding is expressed in orange circulation elements for cars and people which reference the external orange massing reveals. Pronounced entrances act like portals to create a holistic experience of entering, circulating and exiting the garage. Maximizing this space housing 1,130 cars with safety and efficiency, walkways separate pedestrians from drivers and guide those on foot to the courtyard. Each level is themed with super-graphics and colors for a different Los Angeles sports team, reinforcing the overall concept and making wayfinding an easier and more memorable experience.
▼外部的橙色色块,the external orange massing
▼车辆入口,car entrance
▼车库室内空间,interior view
▼阳光透过穿孔金属板外墙,the skin of perforated metal panel filters the sunlight
▼立面细节,skin detail
▼室内和立面细节,interior and facade detail
▼每个楼层均以代表洛杉矶队的超大标识和代表色为主题
Each level is themed with super-graphics and colors for a different Los Angeles sports team
Consultant Team
Architect: SRG Partnership
Contractor: Hoffman Construction
Structural Engineer: KPFF Consulting Engineers
Electrical Engineer: PAE Consulting Engineers
Civil Engineer: WH Pacific
Landscape Architect: PLACE Studio
Lighting Designer: Luma
Photography: Andrew Pogue
SRG Partnership Design Team
Jeff Yrazabal
Eric Wilcox
Rick Zieve
Aaron Pleskac
Trevor Lavoie
Marquesa Figueroa
Philip Lopez
客服
消息
收藏
下载
最近























