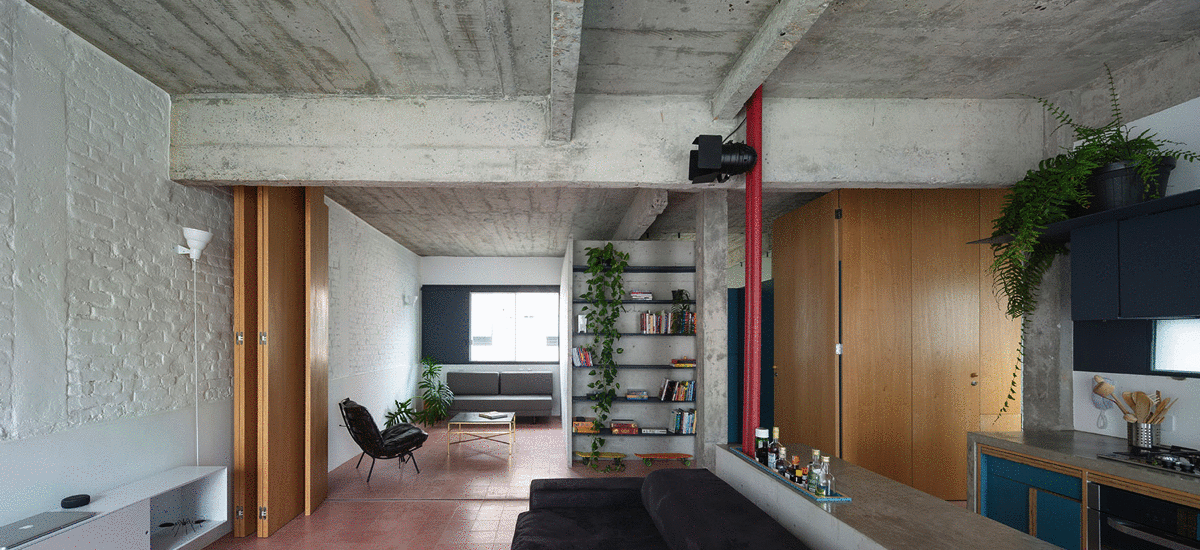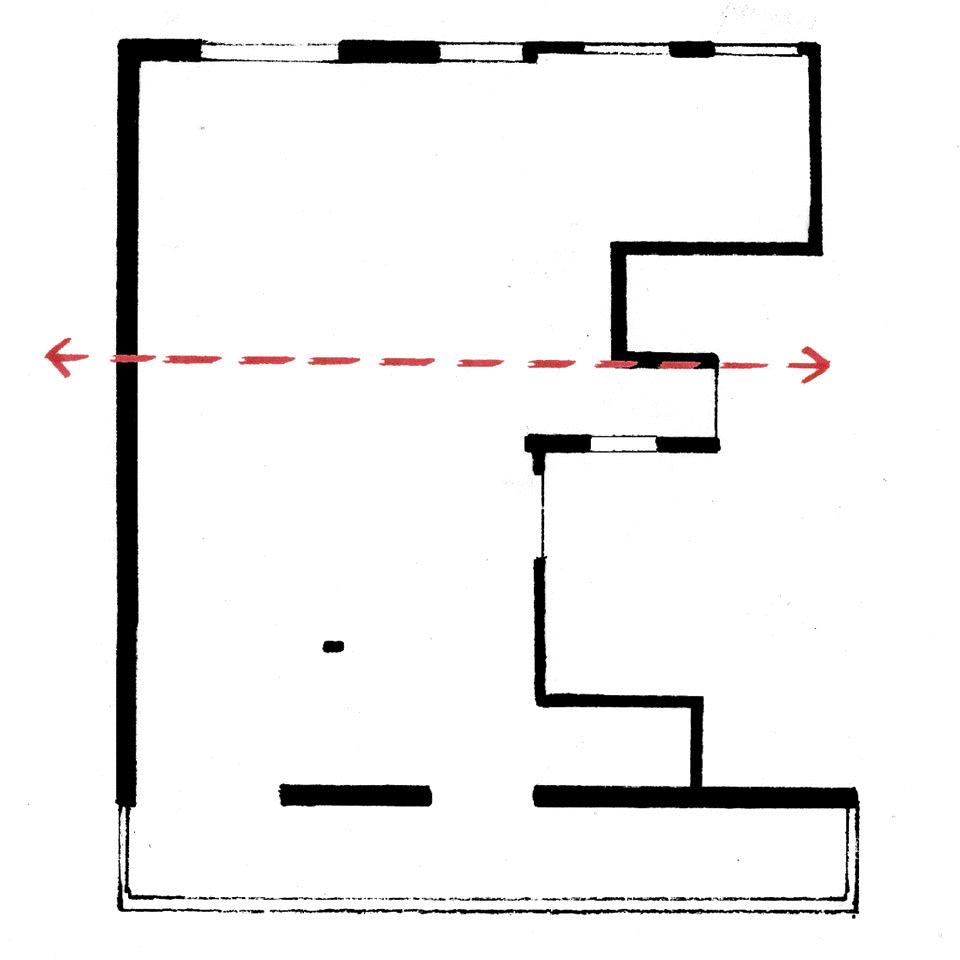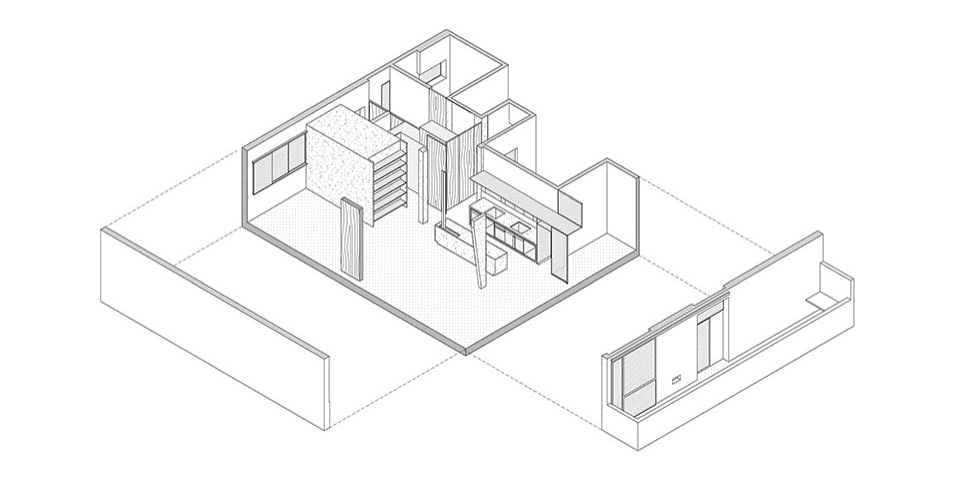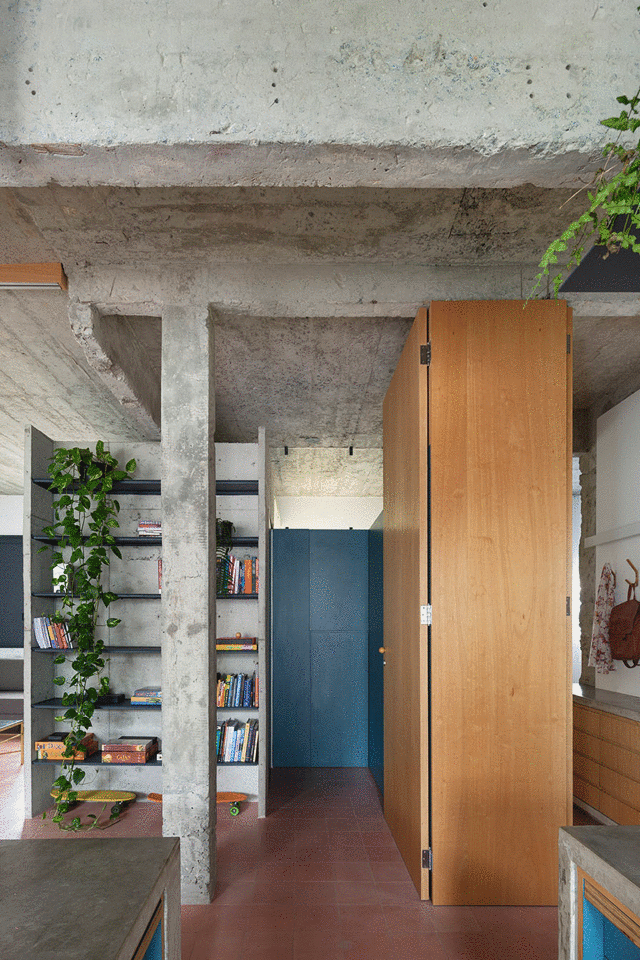查看完整案例


收藏

下载
Simão Álvares公寓位于圣保罗Pinheiros街区某住宅楼的顶层。项目旨在通过室内改造将零散的空间整合成一个宽敞而充满活力的生活空间,以匹配业主——一对年轻的设计师夫妇的生活模式。公寓楼建于80年代,改造前的住宅模式过于零散,由一系列小空间围绕一条贯穿公寓的长廊组成,从入口玄关到狭窄的客厅,仅开设了一扇窗户,采光环境十分不理想。
Simão Álvares’s project consists in transforming a fragmented penthouse in the neighborhood of Pinheiros into a large and dynamic space, compatible with the lifestyle of a young couple of designers. Built in the 80’s, the original typology was composed of small environments, developed around a long corridor that ran through the apartment from the entrance door to the narrow living room, illuminated by a single window.
▼室内概览,preview
通过拆除全部的砖砌隔墙,公寓内的交通流线被解放了出来;同时,原先走廊的位置也为新的改造计划奠定了基础,成为贯穿公寓的中轴线,为项目划分出明显的动静分区。动区为社交空间,包括客厅、餐厅以及厨房;静区则为私密空间,包括卧室与浴室。一道由海军胶合板与牛磺酸木饰面构成的活动隔断,成为分隔两个分区的关键性建筑元素。活动隔断开启的程度可以根据居住者的需求自行调节;当隔断完全封闭时,公共区域与私密区域形成两个相对独立的空间;反之,则形成一个通透开放的大空间。
This circulation area was suppressed in the project with the total demolition of the internal masonry; however, the axis demarcated by the corridor has also structured the reform. As it crossed the entire length of space, the axis began to redistribute the program in two large sectors: social (living room, dining room and kitchen) and private (bedrooms and bathrooms). The constructive element that marks this transition is a panel composed of naval plywood and coated with tauari wood. The possibilities of existing openings in the panel allow the partial integration or complete disassociation (by forming an opaque and monolithic plan) of the private areas of the common ones.
▼改造策略,diagram
当隔断打开后,除客厅的面积被扩大外,还可以看到一面由混凝土构成的书柜墙,卫生间则位于书柜后的混凝土核心筒中。活动隔断被一个混凝土柱分隔成两个部分,左侧的部分以折叠的方式进行开阖,右侧则设有两扇旋转门。当有来客造访,隔断完全封闭时,客人可以通过其中的一扇旋转门进入书房与卫生间。
When opened, enlarge the living room and unveil the bookcase, embedded in the concrete core where is the toilet. When closed, for example in the event of hosting a visit, access to the room and the toilet is through a pivoting door, just after the panel is interrupted by the concrete column.
▼隔断成为公寓的中轴线,the panel became the axis of the apartment
▼隔断打开后看书房,viewing the study room when the panel totally opened
▼活动隔断由混凝土细柱分成两部分,右侧可以旋转打开,partition is divided into two parts by a concrete thin column, which can be rotated and opened on the right side
▼隐藏在隔断后的书柜以及卫生间入口,the book case and the restroom behind the panel
隔断的另一侧为生活区域,是一个没有明显划分的独特开放式大空间。空间中仅有的两个固定元素成为功能分区的过渡,这两个固定元素分别为:支撑客厅沙发的厨房中岛以及界定出餐厅的金属长凳。餐桌是根据公寓的空间尺度体特别设计定制的,桌面以及支撑桌面的两条横梁均由厚玻璃制成。
On the other side of the large panel, the living areas share a unique space, without partitions. Only two fixed elements announce the transition between the environments: the kitchen counter, which supports the sofa in the living room, and the metal bench, delimiter of the dining room. The dining table was specially designed for the specific dimensions of the space. The top associated with the two beams, produced in thick glasses.
▼生活区概览,overall of the open space
▼厨房,kitchen
▼固定的中岛操作台成为客厅与厨房空间的划分,The fixed counter becomes the division of living room and kitchen space
▼餐厅,dining area
▼餐桌由玻璃构成,the dining table made of glass
除此之外,玻璃也是项目中第二处空间隔断的重要组成材料,它作为外墙的一部分将阳台与生活服务区划分开来。经过酸化处理,玻璃的透明度发生了变化。不同透明度的玻璃组合在一起,在保证居民隐私的前提下,实现了开窗面积最大化的可能。
The glass is also strongly present in the second panel foreseen by the project: a composition of planes that measured the openings of the balcony and isolate the service area. The mixture between the material in the purity of its transparency and in its variation more translucent, the result of the acidification process, arose from the desire to propose large openings without compromising the privacy of the residents.
▼玻璃也是项目中第二处空间隔断的重要组成材料, glass is also strongly present in the second panel foreseen by the project
▼经过酸化处理的半透明玻璃细部,Acidified translucent glass details
阳台上原有的高墙被部分拆除,将周边社区花园的景观引入公寓中。此外,为了强调出项目中的水平线条元素,设计师在阳台上放置了一张由混凝土制作的长凳,旨在鼓励居住者来到室外享受外界环境带来的自然气息。值得一提的是,在项目完工后,设计师又一次对公寓改造进行了干预,起因是业主家养的宠物狗。为了保护狗狗的安全,避免其坠楼,设计师在阳台的矮墙上方加设了一道玻璃围栏。这道围栏由纤巧的金属框架悬挂在公寓的外墙上,并构成了项目中三个主要空间分隔元素的最后一员。
On the balcony, the partial demolition of a high wall revealed the main view facing the garden neighborhoods. And to celebrate the horizon, a volume of concrete used as a banc makes an invitation to be outside. Executed months after the work was finished, the last intervention was necessary with the adoption of a dog: musketeer screens for protection purposes were suspended by thin locksmith profiles, coupled externally to the guardrail, configuring the third and last layer of panels.
▼阳台以及第三道玻璃屏障,The balcony and the third and last layer of panels
中轴活动隔断上的另一扇旋转门则通往业主夫妇的私人卧室,卧室入口的交通空间也可根据需要灵活变化。卧室入口的左侧设有一排与活动隔断相同材质的门,打开后,分别为壁橱、卫生间以及淋浴间;入口右侧,沿着两堵混凝土墙面分别设有橱柜以及洗手池。卧室所在的空间改造前是公寓的服务区,坚实的混凝土承重墙,将就寝区与套间内其他配套空间分隔开来,营造出极富安全感的私密氛围。
Another pivoting opening gives access to the couple’s private, conformed by a circulation animated by uses. On the left, the doors covered by the same wood, open the closet, the toilet and the shower; while, on the right, two concrete volumes receive a closet and the washbasin. The bed was fittes where originally the service area was, isolating the dormitory from the other programs connected to the suite.
▼卧室,bedroom
▼卧室入口空间,entrance space of the master suite
▼平面图,plan
Location:São Paulo, SP – Brazil
Architects:Vão [Anna Juni, Enk te Winkel e Gustavo Delonero]
Area:100m²
Year:2019
Photographs:Federico Cairoli
Collaborators:Deborah Caseiro, Julio Shalders, Luiza Capalbo Menezes e Victoria Menezes
客服
消息
收藏
下载
最近





















