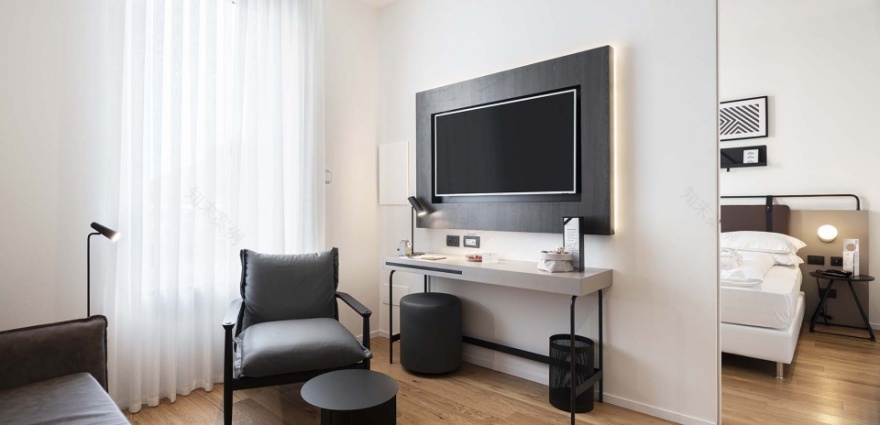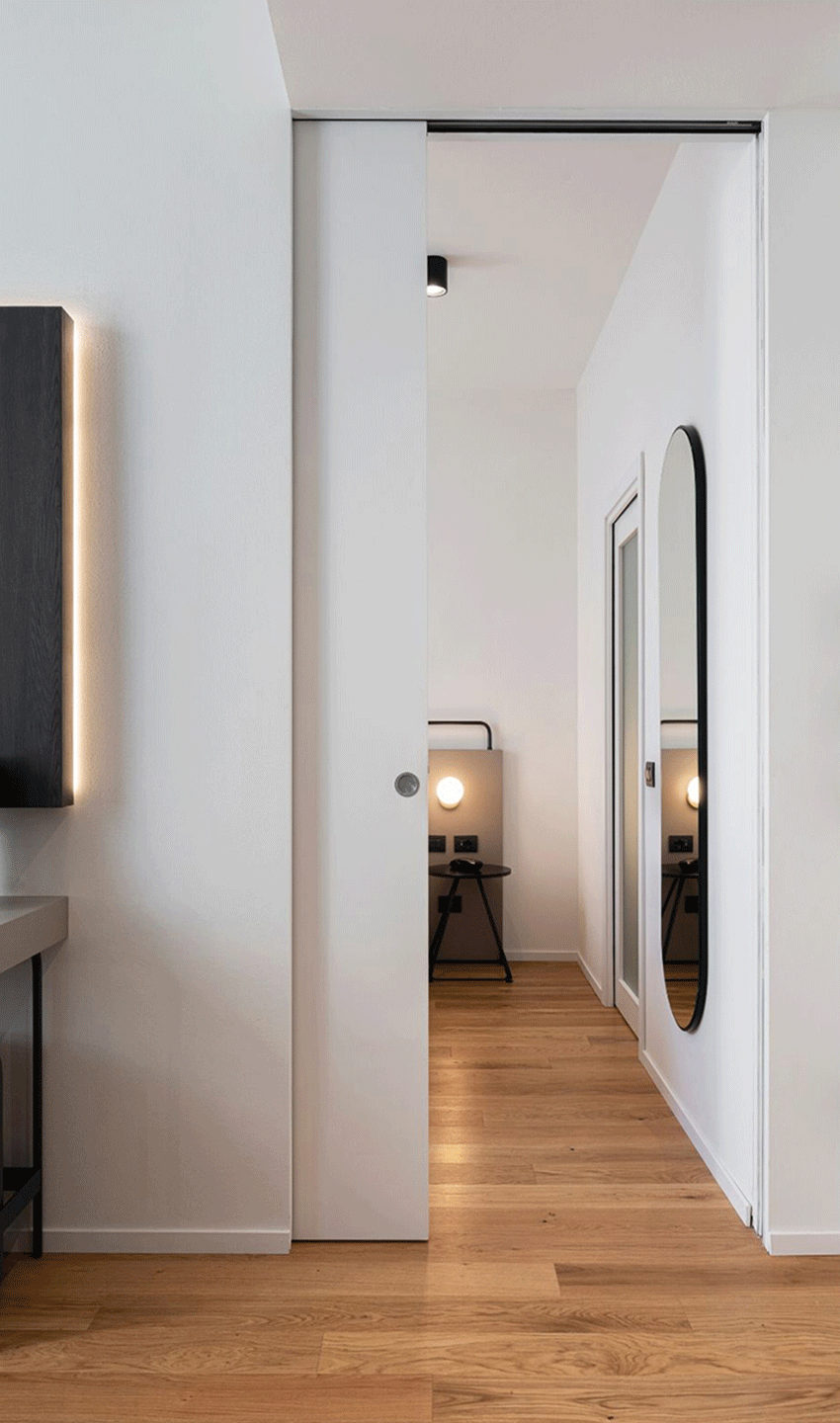查看完整案例


收藏

下载
该项目代表了热情好客的博洛尼亚,位于离火车站和重要纪念碑不远的老城区,坐落在Via Indipendenza、Scalinata del Pincio和Montagnola三个花园之间的十九世纪建筑Palazzo Maccaferri中,共占据五层楼,看起来像时尚且优雅的宝石。该酒店于2007年开业,环境和谐,建筑面积1500㎡,具有风格自由的壁画、气味、设计、艺术、食物和织物,引人入胜,创造了向意大利和国际游客开放的酒店服务新理念。
I Portici Hotel represents an important benchmark in the landscape of the City of Bologna hospitality and welcome. Located in the old town, not far from the railway station and the most important monuments, the hotel appears as a jewel of style and elegance, which takes up the five floors of Palazzo Maccaferri, a XIXth Century building erected between Via Indipendenza, the Scalinata del Pincio and the Montagnola gardens.Open in 2007, I Portici hotel offers to the customer a compelling experience through the harmony of the environments, the charm of the 1500 square meters of frescoes in Liberty style, scents, design, art, food and cloths, creating a new idea of hotel hospitality open to Italian and international tourists.
▼酒店大堂,hotel lobby
酒店原有90间客房,2019年9月,它进行了扩建和重新设计,包括11间扩建至旁边历史建筑Palazzo Maccaferri的大面积客房, 其中10间由Rizoma Architetture设计。客房与历史建筑之间通过花园相连,可以看到San Benedetto区17世纪的教堂,引人深思。同时,事务所还改造了25间双人房,翻新了家具和其他设施,遵循了I Portici酒店一贯简约且现代的舒适风格。
The building, provided with 90 rooms, in September 2019 presented to the city the enlargement and the restyling of its own accommodation facilities: 11 more rooms (10 of which designed by Rizoma Architetture) with wide square footage, obtained from the building next to the historic location of Palazzo Maccaferri, connected by an evocative green area, with a view on the XVIIth Century church of San Benedetto.The revamping work of 25 standard rooms came up beside this intervention of enlargement, together with the renovation of furniture and facilities, by following the stylistic line of minimal and contemporary comfort that has always characterised I Portici Hotel.
▼在花园可以看到17世纪的教堂,17th century church can be seen in the garden
改造客房
Revamping Rooms
在改造的房间中,床头、集办公桌椅于一体的开放衣柜等主要家具采用现代材料。整个酒店具有优雅的设计、温暖的色调以及精简的照明,遵循并突出原有风格。房间中原有艺术品被重新安置并融入更多现代风格的元素。
For the project of the revamping rooms, Rizoma Architetture has used contemporary materials for the main furniture: bed headboard, open wardrobe with integrated desk and pouf.The refined design and the warm colours, mixed with precious illumination elements, mirror the style of the entire hotel, respecting and highlighting the pre-existence. The works of art, already present in the rooms, have been relocated and integrated with more contemporary style elements.
▼改造的房间,新旧结合
revamping room,combination of old and new
新客房
New Rooms
10间新客房在设计和材料方面与25间双人房的改造是连续的,以使房间明亮的大窗户为基本特征,有的可以直接俯瞰Via Indipendenza的纪念建筑,有的拥有可以俯瞰内部庭院的露台,如同秘密花园,为顾客提供都市酒店中意想不到的视觉体验。10间新客房分为6间高级双人房、3间家庭房和1间套房。它们的面积和入住率各不相同,但通过相似的独特风格联系在一起。
The project of 10 new rooms has been thought in continuity, in terms of design and materials, with the revamping project of the 25 existing rooms. The project is based on large windows, which make the rooms extremely bright, some of them overlooking directly the monumental Via Indipendenza, others more internal overlooking terraces. The latter, like secret gardens, give the guest an unexpected vision in a metropolitan hotel. The 10 new rooms, 6 superior double rooms, 3 family rooms and 1 suite, different from one another in floor area and occupancy, are connected by a unique and highly recognisable style.
▼高级双人房1,宽敞明亮,superior double room 1,spacious and bright
The wider rooms, equipped with a sofa bed for up to 4 people, are designed to have a rather defined sleeping area and living area, the latter characterised by a eco-leather sofa, a metal coffe table and a comfortable armchair, is perfect also for business clients.The presence of large TV screens, embedded in custom panels, allows the organization of conference call. The technical and decorative illumination melt to create a warm and cosy atmosphere, giving preference to diffuse light rather than direct, with warm tones rather than cold.The chosen luminaire complete the styling choices that give a contemporary and fashion mood also to a historical context as Palazzo Maccaferri. Rooms appear cosy and functional, expressing an excellent classic but trendy mix, aligned to the most contemporary trends of the hotel industry.
▼套房,suite
▼起居区,嵌入定制面板的电视,living area,TV embedded in custom panels
▼从起居去区看向寝区,view from living area to sleeping area
该项目的核心是对细节的注重、简约优雅的设计以及实用性。
The care of detail, a minimal and elegant design, the functionality are the core principles of this important project.
▼改造双人房平面与尺寸,plan of revamping double room and dimensions
▼套房平面与尺寸,plan of suite and dimensions
客服
消息
收藏
下载
最近














