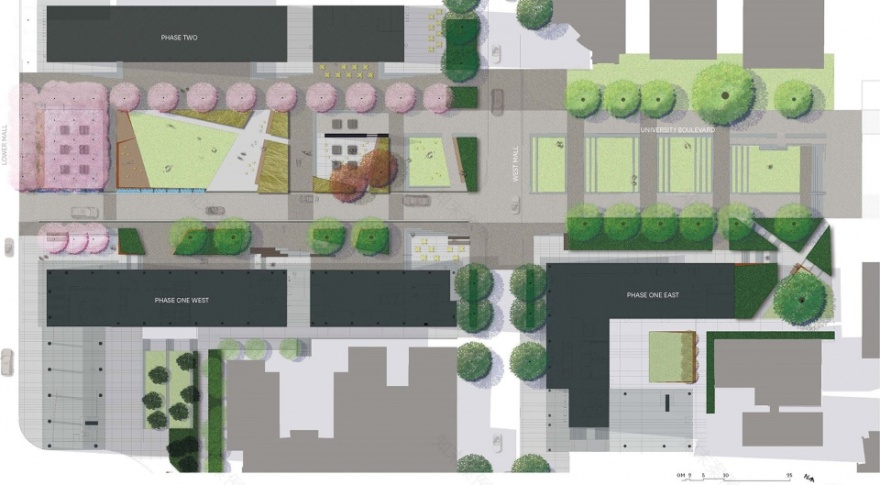查看完整案例


收藏

下载
黄松木公共空间是不列颠哥伦比亚大学中的一片重要区域。在温哥华的校园总体规划中,指定了几个区域作为对公众开放的公共空间,拥有复合功能,极具活力。以Ponderosa为例,区域中包含学生住房、学者的工作室、实验室、教职员办公室、酒店、餐厅和休息室。黄松木共空间是第一例此种类型的校园空间,其设计探索了“公共空间”的可能性。Hapa与建筑事设计事务所HCMA和KPMB合作,在校园和社区规划的帮助下,完成了占地4英亩的大胆设计,包括三栋主要建筑。
Ponderosa Commons was a big idea for the University of British Columbia. The Vancouver campus master plan had identified several locations on campus to become ‘Commons’ – high activity zones with mixed uses – including, in the case of Ponderosa, student housing, academics, studios, labs, faculty offices, a hotel, restaurants, and lounges. Ponderosa Commons was the first of its type on campus; its design was an exploration into what a ‘Commons’ could be. Working alongside the architectural joint venture of HCMA and KPMB, as well as Campus and Community Planning, Hapa embarked on an ambitious design for four acres, phased in tandem with three major buildings.
▼景观概览,brief view of the landscape
项目包含一片中央景观空间,位于校园一条主轴的尽头,以及三个包含新建筑的庭院。大学步道中央景观的设计概念集中在最富有活力的公共功能上,三个庭院则创造了更为安静的空间。基地自身的挑战丰富了项目的内容。首先,是贯穿整个基地的高差变化;其次,是第几种巨大的黄松木,亦是该项目名称的由来。
The project consists of a central landscape which is the terminus to one of the campus’ major axes, and three courtyards associated with new architecture. The concept was to focus the most active, public uses onto the central landscape of University Boulevard, and create more calm spaces within the courtyards. The project was enriched by many challenges inherent to the site. Firstly, the significant grade change traversed by the site, and secondly by the namesake of the project: a majestic existing Ponderosa Pine.
▼设计概念,design concept
Hapa仔细研究了基地上的高差,力图寻找最为可达的方式。在与可达性专家的合作下,最终的设计策略为接受基地原本5.4%的自然坡道,将所有入口与坡道下方的主步道连接在一起。通过接受略为陡峭的斜坡,Hapa成功避免了在设计中贯穿一条传统的1/12坡道。
Hapa performed extensive grading studies, looking at how the site could be as accessible as possible. Working with an accessibility consultant, the strategy adopted was to accept the natural slope of the site, a fairly consistent 5.4%, as ‘accessible’, and connect all entrances to a main walkway down this slope. By accepting a slightly steeper slope, Hapa was able to avoid employing a single traditional 1 in 12 ramp throughout the design.
▼保留场地原本较陡的坡道,accept the slightly steep slope on the site
设计与坡道的结合旨在创造一系列沿林荫道拾级而下的“房间”,作为生活空间使用。一间由一块黑板划定的室外教室,一块富有戏剧感的几何草坪,以及以场地上保留的樱花树为灵感的赏花庭院,与三个主要空间一起组成了该项目。室外教室位于两栋教学职工楼的中点上。五棵苹果树环绕空间,九月的时候会结出果实,与毕业典礼同步,这是走向未来专业志向的一个小仪式。在坡道顶部和底部可以一览阶梯式的景观,包括成角的墙面、陡峭的花池和树木。流线将基地上的“理想路线”连接在一起,有条理地组合景观中的各个元素。
The vision for the integration of the design with the slope was to create a series of ‘rooms’ which step down the boulevard, creating inhabitable places. An outdoor classroom with a defining chalkboard wall, a feature lawn with dramatic, parabolic geometries and a Hanami (cherry blossom viewing) terrace inspired by existing cherry trees retained on site, comprise the three major spaces. The outdoor classroom is the midpoint between the Faculty of Education’s two buildings. Five apple trees surround the space, and bear fruit in September concurrently with graduation, a small ceremonial gesture to future teachers’ professional aspirations. The stepped landscape is designed to be viewed from the top of the slope and from below, through angled walls, steep planes of planting, and trees. Circulation was conceived of by connecting ‘desire lines’ across the site. These pathways were the genesis of the formal arrangements of elements within the landscape.
▼沿道路设置的庭院空间,courtyard space along the path
▼可以欣赏樱花的庭院,courtyard with view to the cherry trees
▼黑板界定的室外教室,outdoor classroom defined by a blackboard
▼五棵苹果树围绕空间,space surrounded by five apple trees
▼庭院与建筑,提供室外公共活动空间,courtyard and building, providing outdoor space for public activities
重新规划黄松木周围的平台和花园,使原有的树木得以保留。Hapa引入了精准而细微的更新,包括在平台上铺设新表面、安装新扶手,以及为花园进行更加本土的植物配置,让树木能够尽可能健康地在新环境中生存。项目代表校园进入了一个新的时代,以黄松木为标志,不忘对自然的传统凝思。
The retention of the existing Ponderosa Pine was achieved by re-purposing an existing deck and garden surrounding the pine. Hapa employed precise but subtle updates: a new surface and railing for the deck, and new native-focused plantings for the garden, marry the tree to its new environment while taking utmost care with the tree’s health. The tree is an icon for a project representing a new era for the campus, but anchored in the campus’ traditional reverie for nature.
▼更新的平台和保留的黄松木,restored Ponderosa Pine and the renovated deck
▼植物细部,details of the plants
▼平面图,plan
Short office name: Hapa Collaborative
Role of your office in the project: Landscape Architect
Other designers involved in the design of landscape (architects and landscape architects): HCMA Architecture + Design, KPMB Architects
Project location: 6445 University Blvd, Vancouver, British Columbia, Canada
Design year: 2011
Year Built: 2016
客服
消息
收藏
下载
最近



















