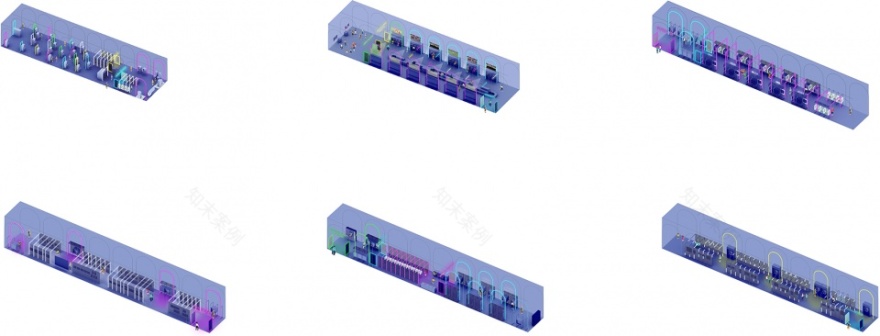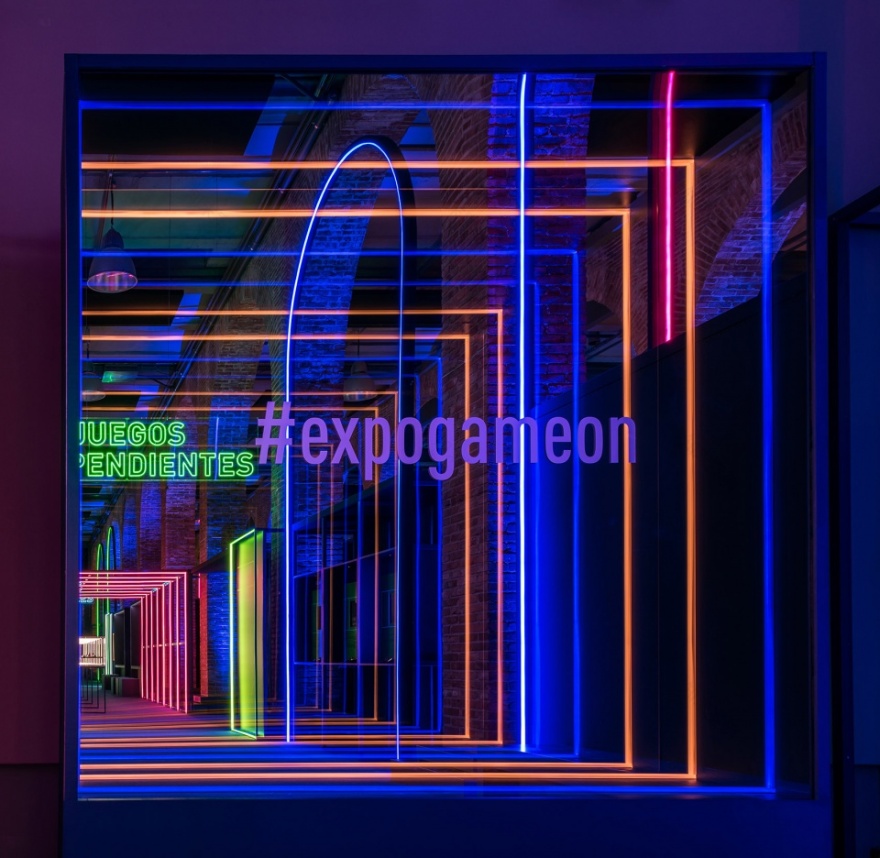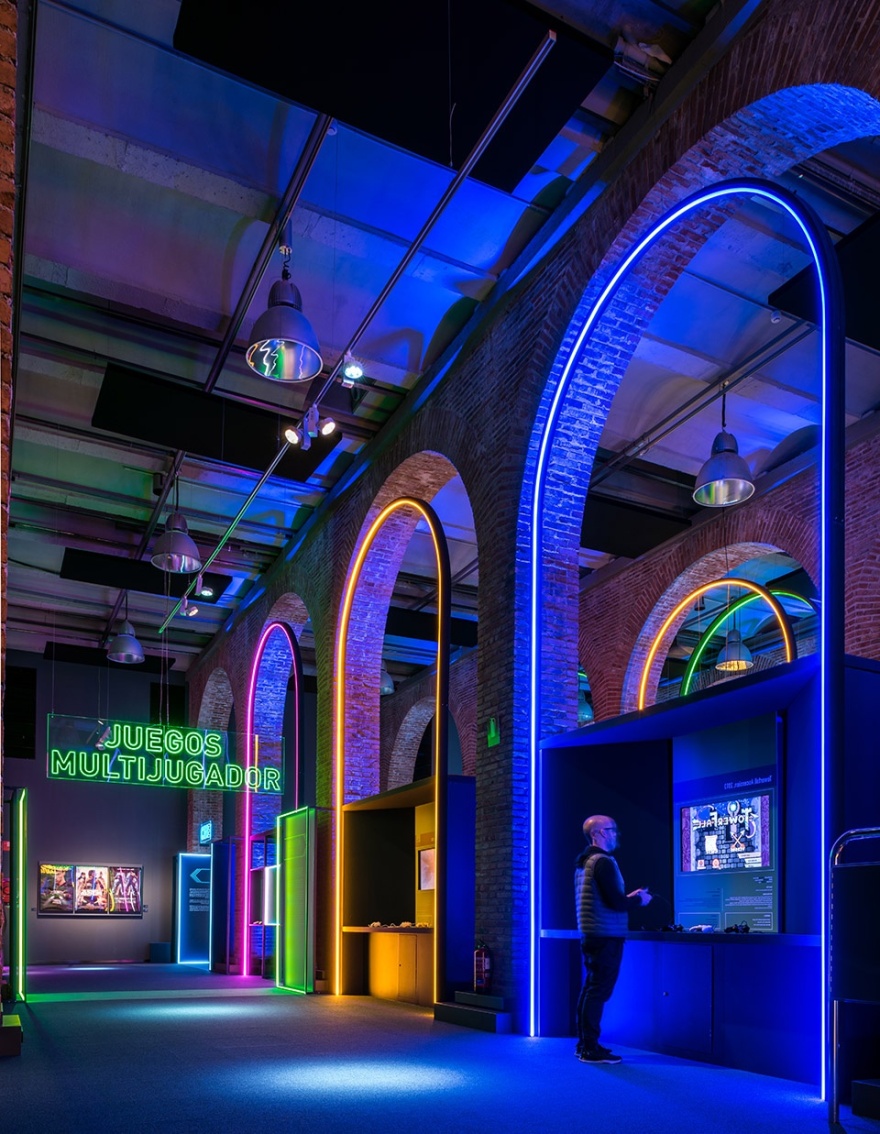查看完整案例


收藏

下载
“Game On”展览是伦敦巴比肯中心策划的国际巡回展,其主题是探索电脑游戏的历史。在游历30多个国家之后,展览来到了马德里市中心最受瞩目的文化场所之一:2500平方米的水库空间,其建筑设计对于博物馆学的发展产生了至关重要的影响。
展览呈现了来自重要收藏家的400件原始版本游戏机和绘画作品,并邀请观众在现场体验150款电子游戏。项目的主要挑战在于理解访客与两种对立又相互依赖的体验之间的互动方式:一方面要营造“游戏室”般嘈杂而活跃的氛围,另一方面则要保持展览所需的安静且有序的环境,以便观者能够充分地了解关于电脑游戏的历史。
▼展览概貌,exhibition – preview
Game On is an international touring exhibition curated by the Barbican Centre London, which explores the history of computer games. It has now been redesigned after visiting more than 30 countries. The exhibition is located in a 2,500 m2 water deposit in Madrid’s city centre; one of the most striking and important locations on the city’s culture scene, with impressive architecture that has been crucial to the development of the museology.
The exhibition displays up to 400 vintage original objects and drawings ceded by major collectors, while also allowing people to play 150 videogames on site. Understanding the way the visitor interacts with these two opposing but dependent experiences has been one the main challenges of the project. On the one hand, there is a dynamic and somewhat noisy “Games Room”, and on the other, there is a need to maintain the quiet and well-structured atmosphere of a standard exhibition to appreciate the contents and learn about the history of computer games.
▼展厅轴测图,exhibition axons
▼整体平面图,general plan
设计概念聚焦于上世纪80年代——电玩设计的黄金时期,催生了一系列以矢量图形为试验对象的视频游戏。尽管受到各种技术条件的限制,3D场景依然在那个年代被成功地创造出来。
这种矢量美学是营造电子游戏场景的一个重要参照点,同时也是本次展览空间概念的出发点所在。一系列彩色线性LED灯与不同的几何形状相配合,定义出每个展区的主题特征。漂浮的霓虹灯字牌起到引导游客的作用,同时与游戏机的计分系统相结合,让人直观地联想到那些出现在古旧屏幕角落的经典字体。
The design concept connects with the eighties, the Golden Age of videogame design. The first experiments in design with vector graphics began at that time. 3D environments were created despite the technical limitations of the moment.
This vector aesthetic is a key point of reference on the videogame scene, and is the starting point for the spatial conception of the project. A series of LED light coloured lines in sync with different rhythms and geometries creates the identity of each exhibition area, and also plays with floating neon-like words that guide the visitor and connect to a scoring system, like the one typically found in the top corners of those dark vintage screens.
▼矢量美学是本次展览空间概念的出发点所在
the vector aesthetic is the starting point for the spatial conception of the project
▼设计概念聚焦于上世纪80年代——电玩设计的黄金时期
the design concept connects with the eighties, the Golden Age of videogame design
由重复元素和色彩组合创造出的视角促生了变化的氛围,并以此致敬了极简主义艺术家Dan Flavin标志性的荧光灯管装置作品。
Perspectives created by repetition and colour combinations generate various atmospheres in a tribute to the work of Dan Flavin, the minimalist artist famous for creating installations using fluorescent tubes.
▼隧道,tunnels
▼展台细节,showcases
通过概念化的处理,两种空间类型与水库的原始结构形成了不同的对话:在第一个类型中,一系列被彩色灯光照亮的拱形结构容纳着150款电子游戏机,与既有展厅的空间秩序保持了一致,同时为电力维护装置的优化和控制提供了简洁而灵活的系统;在第二个空间,一组灯光隧道为400件原始藏品提供了展示空间,创造出安静的观看和学习环境。
▼拱形结构和隧道示意,arches and tunnels
▼陈列系统,display system
Two spatial typologies have been conceptualised to create distinct dialogues with the deposit’s original structure, which contain these two opposing sets of contents and displays. On the one hand, a series of light-coloured arches preside over the 150 videogames in line with the existing rhythm of the galleries, to provide a clean and flexible system to optimize and control the electricity and maintenance installations, and on the other, a group of light-tunnels embrace the 400 original collectors’ items, creating a quiet environment for observation and learning.
▼一系列被彩色灯光照亮的拱形结构容纳着150款电子游戏机
a series of light-coloured arches preside over the 150 videogames in line with the existing rhythm of the galleries
▼游戏展示和体验区,video game display &
experience
▼灯光隧道创造出安静的观看和学习环境
a group of light-tunnels create a quiet environment for observation and learning
轻盈结构的运用是该项目的概念基础,旨在以最少的材料营造最强烈的视觉效果。模块化的LED型材具有标准化的长度,可以在未来的展览中以不同的方式重复使用,并且不会影响设计者在不同场地中的创作自由。
The use of light architecture is the conceptual basis of the Project. Structures are lightweight and offer maximum visual impact with minimum material use. The LED profiles are modular, with standardised lengths. They can be reused in many different ways for future exhibitions without compromising the creative freedom of designers to work in this venue.
▼以最少的材料营造最强烈的视觉效果
maximum visual impact is offered with minimum material use
PROJECT DATA SHEET / DATOS DE PROYECTO
project: Temporary Exhibition “GAME ON. La historia del videojuego 1972-2020”
design: Fernando Muñoz (architect) / SMART AND GREEN DESIGN
Website:
Instagram: @smartandgreendesign
photographer: Javier de Paz García / ESTUDIOBALLOON
Website:
Instagram: @javierdepazgarcia
client: Sala de Arte Fundación Canal, Comunidad de Madrid
site of the building: Paseo de la Castellana 214, Madrid, Spain
completion date: November 2019
total area in square meters: 2500 m2
cooperating persons /engineers: Verónica Seco (interior designer), Ana Tovar (architect), Sonia Herrero (lighting),
Rogelio Ruiz (architect), Inés Vila (graphic designer), Amaya Lausín (graphic designer), Cynthia González (light programming)
floor covering: Tufted low level loop pile carpet, with 50% recycled content by weight. Can be recycled. FORBO flooring systems, TESSERA series.
walls:Brick and masonry
ceiling systems: Acoustic panels with timber structure and cotton fabric.
lighting: LED spots and stripes in different colours.
furniture: FSC Certified timber and plywood.
partition systems: Lightweight structures covered with acoustic membranes ans cotton fabric.
textiles: Cotton fabric
ironwork:
Steel profiles
客服
消息
收藏
下载
最近

























