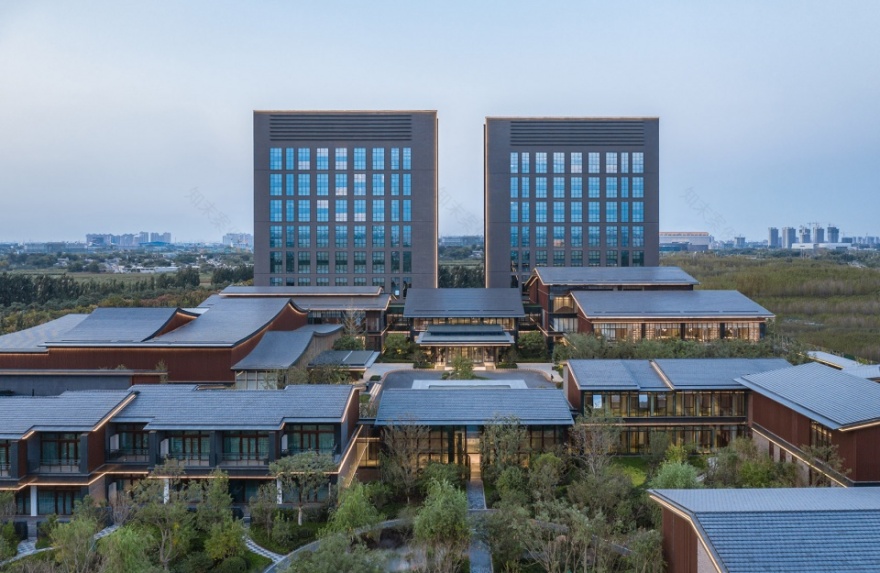查看完整案例


收藏

下载
当我们谈及美学和简约生活,传统和历史往往是丰富的灵感来源。由 LWK + PARTNERS 设计的河北宾馆 · 安悦近期竣工,其位处的石家庄中心商业区属发展蓬勃的京津冀经济圈。酒店设计以十九世纪的正定古城为蓝本,揉合中国古代建筑元素及现今社会需求,建构恬适怡人、融合自然的全新城市度假胜地。该酒店为正定里综合项目的一部分,该综合项目以零售商业为主导,同样由 LWK + PARTNERS 设计。
When it comes to aesthetics and simple living, the past can be a rich source of inspiration. LWK + PARTNERS recently completed Hebei Grand Hotel, Anyue in a new Central Business District of Shijiazhuang; part of the fast-growing Beijing-Tianjin-Hebei metropolitan region. Drawing inspiration from the ancient city of Zhengding that dates back 1900 years, the hotel synthesises elements from classic Chinese architecture with the needs of modern society to create a new urban getaway, immersing guests in an exquisite natural setting. It is part of the Zhengding Li Mixed-use Development, a retail-led precinct also designed by LWK + PARTNERS.
▼酒店概览,overview of the hotel
受古城启发,酒店的总体规划以南北为导向,两座中层酒店大楼与六十座别墅沿中心轴线垂直布局。两座酒店大楼置于总体规划的北部,共提供二百间客房,并采用了单边式走廊,饱览优美河景。传统建筑元素经重新演绎,遍布酒店内外,由外立面至客房内部皆贯彻统一。
▼设计理念,总体规划以南北为导向,设有中轴线,design concept, the hotel is north-south oriented with a central axis
With a masterplan inspired by the ancient city, the hotel is north-south oriented with two medium-rise towers and 60 villas orthogonally arranged along the central axis. The hotel towers, taking up the northern part of the masterplan, offer a total of 200 guest rooms and are designed with single-loaded corridors to maximise river views for the suites. Traditional architectural elements are reinterpreted and incorporated throughout from façades and extending towards the guestroom interiors.
▼中轴线布局的酒店,两座酒店大楼置于总体规划的北部,the hotel with a central axis, the hotel towers take up the northern part of the masterplan
▼酒店大楼,the hotel tower
度假风的别墅体现了中国传统庭院的现代诠释。线条修长利落的双层别墅群面向中央花园,并沿地块周边园林布置。别墅群平移错落的排列,形成自成一角的私密空间,让访客尽情享受及放松。同时,别墅之间以流畅有序的庭院花园及有盖行人道连接,将户外自然环境与室内空间无缝连接,提供舒适开放的空间,让访客轻松游走恬静的私人空间和共享小区。倾斜的屋顶及标志性的梁柱呼应传统设计,突显统一的整体建筑设计,更与当地小区建立密不可分的联系。
▼别墅屋顶形式灵感,the inspiration of the pitched roofs of villas
▼别墅屋顶轮廓形式概念图,the concept diagram of the profiles of the pitched roofs
▼别墅形体生成,the form generation of the villa
The resort-style villas are a modern interpretation of Chinese courtyards, arranged in a cluster along the peripheral landscape paving, where double-storey slender blocks open out towards the central garden. By treatments of shifting and staggering the villas, secluded pocket spaces are created for guests to relax in privacy. Villas are connected by a smooth flow of courtyard gardens and covered walkways to provide a seamless landscaped exterior and form an unobstructed spatial experience where guests can swiftly move between a private retreat and open spaces for a shared community. The design also makes well-considered connections with the past by extracting architectural elements like pitched roofs and iconic pillars, unifying the overall architectural form and establishing a relationship with the local neighbourhood.
▼别墅区总平面图,双层别墅群面向中央花园,top view of the villa area, double-storey slender blocks open out towards the central garden
▼别墅沿地块周边的园林布置,villas are arranged in a cluster along the peripheral landscape paving
▼别墅倾斜的屋顶及标志性的梁柱呼应传统设计,pitched roofs and iconic pillars make connections with the past
▼别墅之间以流畅有序的庭院花园连接,将户外自然环境与室内空间无缝连接,villas are connected by a smooth flow of courtyard gardens to provide a seamless landscaped exterior
除了大型宴会厅﹑精品茶馆﹑商务会议室和特色餐厅外,大自然的景观也是河北宾馆 · 安悦必不可缺的体验。整个项目以青葱翠绿的园林环境点缀,部分别墅屋顶种植了绿植,以降低室温及减少耗能。项目内也设置了不少水景以缓和热岛效应。朝南的屋顶斜面上也安装了太阳能板,进一步提升能源效益,而悬挑设计的屋顶使建筑物在夏季时更为凉快。
▼朝南的屋顶斜面构造详图,安装了太阳能板,the construction details of the south-facing pitched roofs with PV panels
Nature is part of the experience at Hebei Grand Hotel, Anyue, in addition to extensive facilities including a grand ballroom, boutique tea house, business meeting rooms and specialty restaurants open to guests and members of the public. The whole development is brimmed with verdant landscaping, with green roofs placed on some of the villas to reduce interior heat gain and energy consumption, as well as various water features to minimise heat island effect. PV panels are installed at the south-facing pitched roofs to further maximise energy efficiency, while overhang roofs keep the buildings cool in the summer.
▼项目内设置水景以缓和热岛效应,various water features minimize heat island effect
▼酒店局部,整个项目以青葱翠绿的园林环境为点缀,partial view of the hotel, the whole development is brimmed with verdant landscaping
▼悬挑设计的屋顶使建筑物在夏季时更为凉快,overhang roofs keep the buildings cool in the summer
▼酒店局部,partial view of the hotel
除了建筑和景观设计,LWK + PARTNERS 也是酒店的灯光设计师。灯光设计刻划出斜面屋顶的轮廓,模仿晨曦洒落群山的壮观美丽,为酒店注入恬静迷人的氛围。河北宾馆 · 安悦完美结合传统、自然和生活风格, 将古代文明元素重现在现代建筑设计,也标志着回归自然之乐。
In addition to architecture and landscape design, LWK + PARTNERS is also responsible for the lighting design. Lighting of the hotel traces the silhouette of pitched roofs, recapturing the beauty of morning haze over the mountains and giving a serene yet intriguing ambience throughout the hotel. Hebei Grand Hotel, Anyue celebrates a mix of heritage, nature and style. It looks back to the vestige of ancient civilisation for a new way to express comfort through design and architecture, signifying also a return to the simple pleasures of staying close to nature.
▼酒店夜景,night view of the hotel
▼酒店夜景,灯光设计刻划出斜面屋顶的轮廓,night view of the hotel, lighting of the hotel traces the silhouette of pitched roofs
▼有韵律的屋顶,the roofs with rhythm
▼酒店夜景局部,partial night view of the hotel
▼总平面图,site plan
▼一层平面图,1F plan
▼二层平面图,2F plan
▼剖面图1,section 1
▼剖面图2,section 2
项目名称︰河北宾馆·安悦
地点︰中国石家庄
客户︰河北中宏置业房地产开发有限公司
建筑师︰LWK + PARTNERS
景观建筑师︰LWK + PARTNERS
灯光设计师︰LWK + PARTNERS
用地面积︰47,246平方米
建筑面积︰80,386平方米
竣工年份︰2019
Project: Hebei Grand Hotel, Anyue
Location: Shijiazhuang, China
Client: Hebei Zhonghong Real Estate Development Co., Ltd.
Architecture Architect: LWK + PARTNERS
Landscape Architect: LWK + PARTNERS
Lighting Designer: LWK + PARTNERS
Site Area: 47,246 sqm
Gross Floor Area: 80,386 sqm
Year of Completion: 2019
客服
消息
收藏
下载
最近































