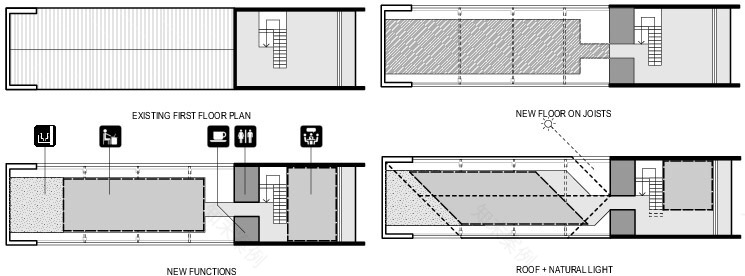查看完整案例


收藏

下载
该项目场地的后方坐落着一栋两层的加建房屋,但未得到妥善利用。业主委托设计团队对其加以改善,使其能够获得海岸视野,并享受到微风与极光。委托人希望向西拓展现有的顶层空间,在已有的商铺矮墙后形成一个屋顶阳台。
Our clients approached us to remedy a situation where an existing double storey extension at the rear of the property failed to take advantage of views toward the ocean, nor did it harness prevailing breezes or north-light. Their desire was to push west within the existing roof space, to culminate in a roof terrace behind the existing shopfront parapet.
▼住宅概览,overview of the house
设计团队最终创造了一个“悬浮”的夹层家庭办公空间。建筑边缘向内退让,使阳光能够照到建筑一层,并打通了建筑各个楼层之间的联系。现有的建筑屋顶被抬高以适应新的房屋结构,并通过覆盖现代化材料展现改造成果。
▼住宅屋顶,view of roof
▼屋顶露台,roof terrace
The result is a ‘floating’ mezzanine home-office space, pulled back from the edges of the building to funnel daylight to the ground floor and create spatial connection between the levels. The existing roof was ‘raised’ to accommodate the new program and re-clad in a contemporary material to signal the intervention.
▼“悬浮”的夹层家庭办公空间,‘floating’ mezzanine home-office space
▼屋顶被抬高形成通透的空间, raised roof forming spacious area
▼屋顶过度空间,entryway of roof space
▼屋顶入口,entrance of roof space
可操作玻璃屋顶外利用百叶窗控制了光照强度。同时,玻璃窗亦增强了室内的通风与对流。建筑后房二层空间被围起来,设有隐蔽的窗户能够看到东侧的社区。
▼百叶窗控制光线强度,light controlled by louvred sun shades
External louvred sun shades allow controlled solar ingress through operable glazed roof sections, which also augment cross ventilation. The existing second storey at the rear of the site was wrapped in a new cloak and given a privacy screen to manage overlooking to the eastern neighbour.
▼建筑二层,secondary floor
▼从二层室内可看到东侧社区,view of the eastern neighbor from the secondary floor
▼二层落地窗细节,detail of the screen of secondary floor
室内装饰以白色为主,为住户彩色的艺术收藏品提供低调的中性背景。与之相对,新旧空间的交接处被设计为情绪化的深色。
Internally, white predominates to provide a neutral backdrop to the clients’ collection of colourful objects and art. Thresholds between old and new are, by contrast, dark and moody.27
▼室内装饰以白色为主,white predominates interior decoration
▼过渡区采用深色,thresholds between old and new are dark
▼装饰细节,decoration detail
▼墙面细节,detail of the walls
该项目仅代表着这个百年历史建筑漫长岁月中现有的一段时光。其最初是一家商店,后成为一个住宅,现在被改建成一系列灵活的空间,既可以为住户提供临时住所,也可在几年内自如的切换成办公场所。
This project represents merely the present moment in the life of a structure that has been operating for more than 100 years. Originally as a shop, then as a home, now re-modelled as a series of flexible spaces to serve as a temporary residence for our clients, with the ability to switch to an office without modify cations in a few years.
▼楼梯空间,stair space
▼浴室,bathroom
▼轴测图,axonometric drawing
▼平面,plan
▼剖面,section
Project size: 250 m2
Site size: 182 m2
Completion date: 2020
Building levels: 2
Project team: Tiny psa 8242 circular cropped, Philip Stejskal Architecture
客服
消息
收藏
下载
最近





























