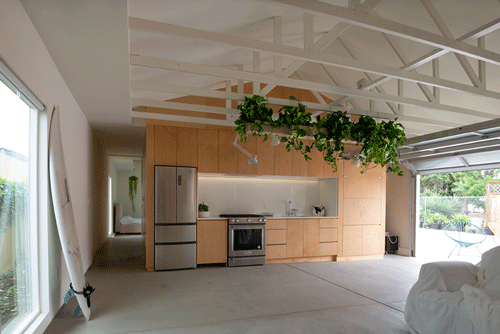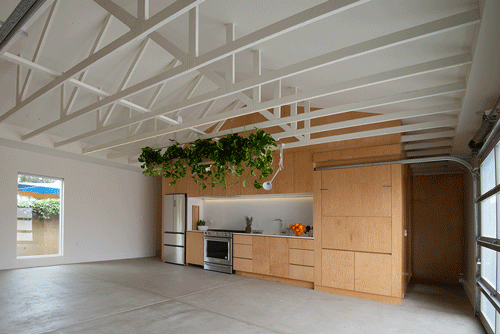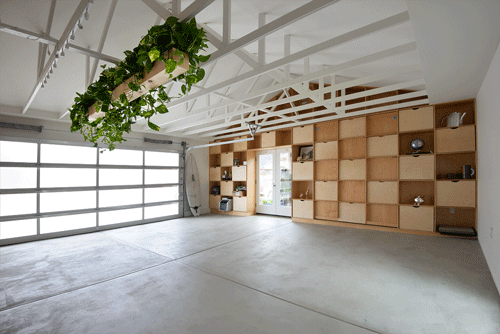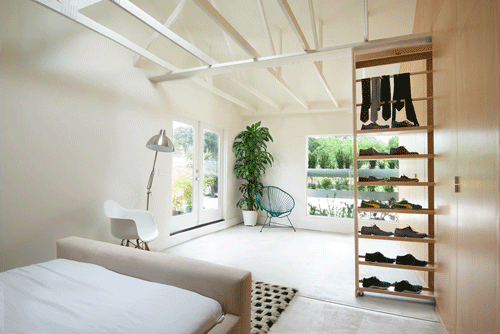查看完整案例

收藏

下载
该方案是对一个大容量车库进行的完整改造。可迅速变化的空间突出了创新、灵活并且可以不断适应未来变化的设计策略。
ADU/Garage Conversion is a complete remodel of a large capacity garage. It is a space that mutates quickly and constantly and designed to address strategies for innovation, flexibility and possibility of future changes.
▼建筑外观,exterior view
来自圣地亚哥的业主为他的父母和另外一位亲戚购置了一栋大型住宅,并决定将既有的车库改造为住宅附属空间。设计的主要要求包含三点:1. 可以灵活地改变空间配置,使其可以适应单人或多人使用,并且可以在未来根据家庭结构进行调整。2.包含充足的工作空间。3.节水。
The client purchased a large house in San Diego for his parents and another relative to live in with the idea of remodeling the existing garage into an ADU for themselves. The space is the result of the client’s three requirements: 1.Flexibility to change the configuration of the space to accommodate one or several people at a time, and to allow for different family structures in the future. 2.Work space with ample storage. 3.Water savings.
▼室内概览,interior view
该项目旨在通过多种“工具”来满足多样化的使用需求:可调节的面板将卧室划分为两个空间;与书柜相结合的床可将客厅转变为客卧;可移动的中岛可以适应厨房的不同配置;滑动鞋柜可以节省空间;折叠桌提供了办公区域。
The project was conceived to meet the dynamic needs of different moments using “tools” including operable panels to divide the bedroom into two spaces; a bed integrated into a bookcase to convert the living room into a guest bedroom; a mobile island to allow for different configurations of the kitchen; a sliding shoe cabinet to save space; and a folding table to deploy a workstation.
▼入口和厨房区域,entrance and kitchen area
▼厨房配置变化示意,kitchen configuration
▼可移动的中岛,the mobile island
▼客厅和卧室配置示意,living room & bedroom configuration
▼与书柜相结合的床,the bed integrated into a bookcase
设计方案采用了盒子体块来容纳厨房管道、部分储物空间以及带有三个天窗的浴室。该盒子被置于空间中央,有助于让不同的空间灵活地运作以适应各种变化。
▼轴测图,axon
The architectural solution that was provided took the shape of a box which houses the plumbing for the kitchen, part of the storage areas and the bathroom with three skylights. This box is located central to the floor plan for better distribution of different spaces and to allow for flexibility and change.
▼盒子体量帮助不同空间灵活地运作,the box located central makes better distribution of different spaces
▼走廊,corridor
▼带有天窗的浴室,the bathroom with three skylights
建筑外部设置了收集雨水的容器,淋浴间、洗手间和洗衣间的用水采用了灰色水系统来处理,可以在花园再次利用。
Rainwater is collected in containers outside and the shower, sink and laundry water is treated with a grey water system to reuse in the garden.
▼收集雨水的容器, the containers for rainwater collecting
▼平面图,floor plans
Video:
Project Name: San Diego ADU / Garage renovation
Design Architect: Modern Granny Flat (
) with Ramiro Losada-Amor and Prismatica (
General Contractor: Treadlight Construction
Photographer(s): Modern Granny Flat
客服
消息
收藏
下载
最近




















