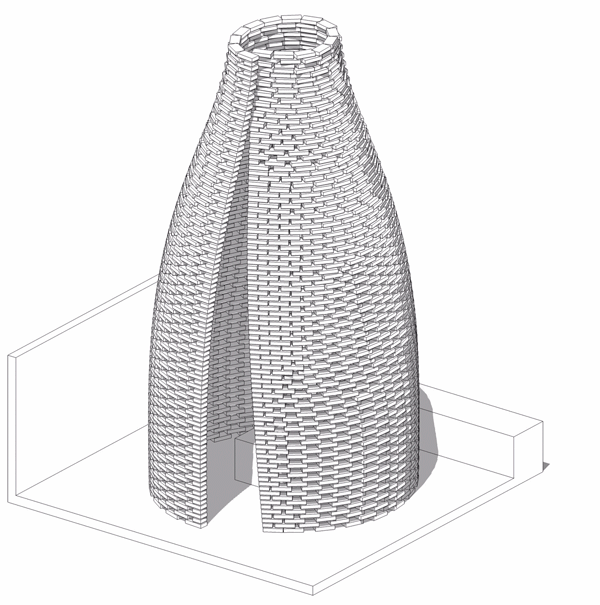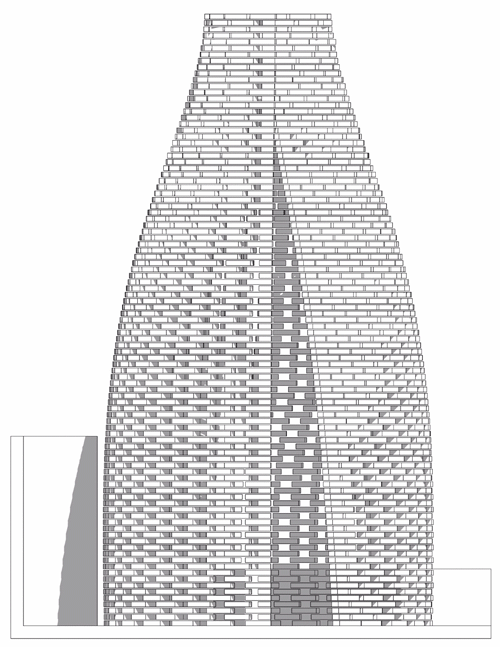查看完整案例


收藏

下载
浙西南丽水境内龙泉,以烧制青瓷闻名,“瓯江两岸,瓷窑林立,烟火相望”。古龙窑开窑一刻,千峰翠色入目来,当然也可能失落神伤,千变万化,这正是青瓷美妙之处。
Longquan, located in Lishui of southwest of Zhejiang, is famous for firing celadon. “Kilns are all over along Oujiang River, that fires can be seen across the river”. The moment the ancient dragon kiln is opened, thousands of celadon tones would emerge. The myriads of changes is the beauty of celadon.
▼天青-鸟瞰,aerial view
人们喜爱瓷器,却甚少关注烧瓷的瓷窑,一次次的开窑,一窑窑精美的瓷器从里面端出来,但瓷窑还是那个貌不惊人的砖土窑。如果瓷窑自己也能被烧制呢?经历一次次的窑变,施了釉的窑砖慢慢起着变化,开始透出白色、透出青色,瓷窑终于透出天青色!一抹抹的天青色浮现在这个当代的瓷窑上,它自己已经完成了一次蜕变,变成一件供人观赏、供人休憩的公共艺术品——“天青”,矗立在丽水市的街头。
People love porcelain, but pay little attention to the kiln that fires it. Batch after batch of fine porcelain out of a kiln, yet the kiln stays unobserved. What if the kiln fires itself? Endured flambé glaze over and over, glazed kiln bricks reveal delicate touch of celeste. On this contemporary installation of kiln, layers of celeste touch emerge on the brick skin. The kiln completes its transmutation out of piles of rough bricks, turns itself into an installation of public rest – “Celeste”, and stands at the street corner of Lishui City.
▼天青-街景,street view
白天这里是儿童们嬉戏的场所;晚上情侣们在里面点起烛光,透过通透的砖缝,好似千年不灭的窑火,给外面的瓷釉更上了一层油亮的光泽。
During the day, it is a place for children to play. At night, couples light candles inside. Through holes between bricks, it looks as if thousand year old kiln fire had added a layer of shiny gloss to the outside enamel.
▼街景日景&夜景,street view day & night
经过烧制的陶土砖本就是有生命的,而上了釉之后再次回窑烧制,出窑之后就是有灵性了。
这件作品既是一件公共艺术品,又是一件巧妙的采用了叠涩穹隆结构的砖砌体。叠涩拱或叠涩穹窿是中国传统砖塔建造中经常采用的一种方法。瓷窑的形体是模仿一张纸卷成一个筒,下部形成门洞,上部自然搭接形成叠涩拱加强牢度。在SU建模得到初步轮廓之后,因为结构体向上收分,每皮砖叠涩的出挑距离多少合适,最上面几皮砖的最小半径需要多少可以形成叠涩拱,这些数据只能通过完全真实的模拟砌筑得到。
为了保证搭建的精确度,整体模板骨架以电脑建模并激光精雕切割再组装完成,共有8条纬向竖龙骨,每隔30公分一条经向横龙骨,完成骨架之后以五厘板全包裹。然后开始青砖的全尺寸模拟砌筑。实际砌筑时,为了保证叠涩拱的有效性,叠涩拱部分的砖全部切掉两侧内侧角,形成梯形的砖块以增加砖块之间的接触面。
▼模型轴测动图,model
▼模型立面动图,elevation diagram
A terracotta bricks was endowed life by firing. After being glazed and fired again, out of kiln it gained its soul
This installation is a public artwork as well as a brick structure that utilizes a traditional technique of corbel dome, which was often used when building pagodas in ancient times. The shape of the kiln is imitated by a rolled paper tube, the lower part forms an entry and the upper part is strengthened by laying the bricks without gap at each layer to form a corbel arch. The basic shape was modeled through Sketchup software. The structure sets inward while going upward, that raised questions as how far the distance of each layer of corbel should be, and what is the minimum radius required to form a corbel arch by bricks, and so on. These questions were answered by real masonry simulation.
In order to ensure the accuracy of the construction, the wood formwork was computer-modeled and laser-cut. It was assembled with eight vertical keels and one horizontal keel every 30cm by height, and finally covered by plywood before the full-scale masonry mock-up. In actual on-site construction, two corners of each brick were cut off to be reshaped into trapezoid in order to increase the contract surface between bricks that form the corbel arch so as to guarantee the mechanical property of the dome.
▼搭建实验- 木模与砌筑(左);混色(右),construction test:
wood former and brick laying(left); colour mixing (right)
▼现场砌筑,construction site
青瓷的胎体和砖胚是完全不同的材料,要在已经烧结过的砖上再进行施釉烧制来需要选择特殊的烧结砖。为了体现窑变的色彩特征,釉料在白色和青色的基础上再发展了白上吹青、青上吹白的上釉工艺,最终烧制了2500块每一块釉面都不一样的釉砖。从下层的陶土砖开始,慢慢加入釉砖直到满圈釉砖,逐渐形成退晕效果,上部瓷窑就此形成白里透青的天青色釉面。
▼内部砌筑效果,internal surface
The Celadon and bricks use different materials for clay body. Special sintered bricks were chosen to be glazed and re-fired. In order to reflect the color variation of kiln transmutation, special glazing skills were utilized to finally produce 2,500 bricks, each with different glaze color. Starting from the lower layers, glazed bricks were gradually added to this structure till full cover, thus forms a special glaze effect of Celeste.
▼天青细节,exterior detailed view
项目名称:天青
设计方:营造实践工作室
公司网站:
项目设计 & 完成年份:2020年1月
主创及设计团队:卓旻
项目地址:浙江丽水
摄影版权:营造实践工作室BAU Studio
合作方:中国美术学院风景建筑设计研究总院有限公司
客户:丽水市旧城改造有限责任公司
Project name: Celeste
Design: BAU Studio
Website:
Design year & Completion Year: Jan-20
Leader designer & Team: Zhuo Min & BAU Studio
Project location: Lishui, Zhejiang
Photo credits: BAU Studio
Partners: CAA Landscape Architecture Design Institute
Clients: Lishui Urban Renewal Co., Ltd.
客服
消息
收藏
下载
最近















