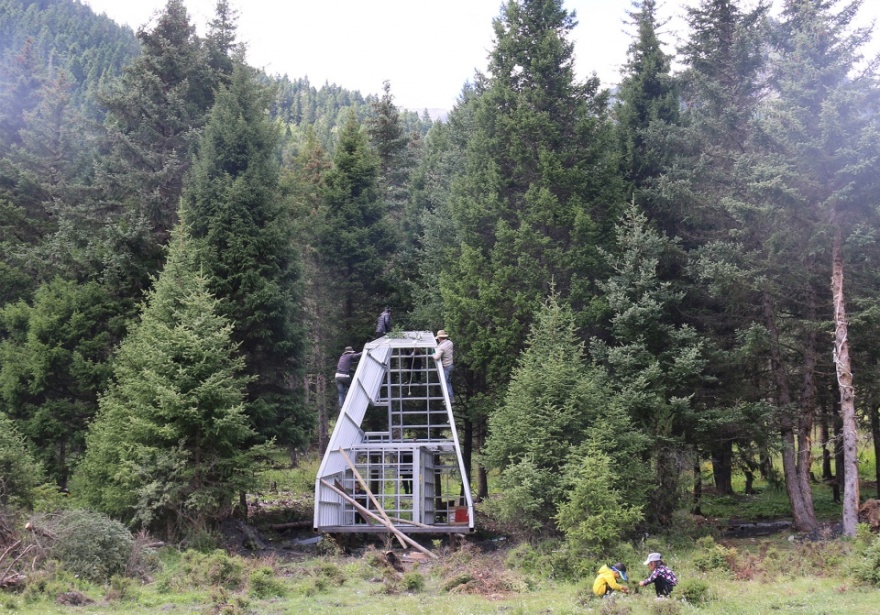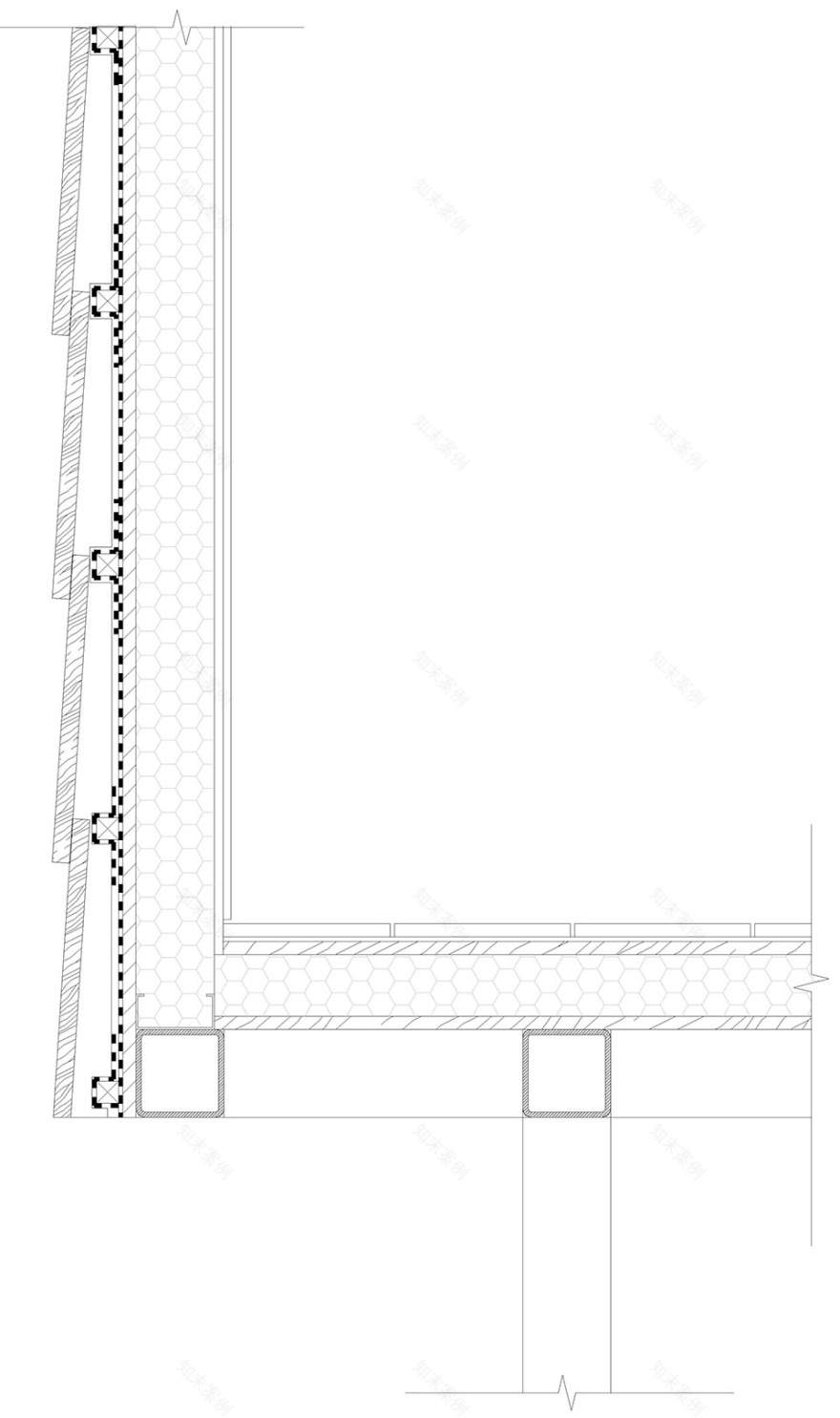查看完整案例

收藏

下载
场地 | The Site: 270㎡
光和云朵树屋民宿位于四川省阿坝州松藩县大姓乡上纳咪村,一个安多藏族的小村庄。村庄里景观资源非常丰富,有雪山、森林、海子(高山湖泊)、草地等等。一条由高山上的雪融化形成的河流穿过整个村庄,是岷江的源头之一。上纳咪村一共有52户藏民,沿着河成带状分散在山谷中。基地位于村子的中间地段,正对雪山,门前有一大片草场,河流从旁边经过。基地有一栋未建完的藏族民居。我们在民居前面的草场周围加建了七栋森林树屋,在居民后面加建了一栋副楼,为树屋提供餐厅和厨房等服务功能。七栋树屋总面积约270平米。
Light Over Clouds Tree House Hotel is located at the middle of a small Anduo-Tibetan village in Shangnami Village, Daxing Township, Songfan County, Aba Prefecture, Sichuan Province. The village processes rich natural resources such as snow-capped mountains, forests, alpine lakes, grasslands, and so on. Formed by melting snow from the mountains, a river runs through the village. The river is one of the sources of the Minjiang River. Scattered along the river, there are 52 Tibetan families living in Shangnami Village. Facing directly at the snow-capped mountains, an unfinished Tibetan house stood on the site with a vast grass field in the front and the river streaming by. We built seven Tree Houses around the grass field and, behind the Tibetan house, installed an additional service building for kitchen and dining purposes. The Tree Houses occupy a total area of around 270 square meters.
▼村落鸟瞰,aerial view of the village
▼基地航拍,aerial view of the site
项目 | The Project
作为外来人,我们该以怎样的一种身份和态度在藏族文化地区做事情?是把藏文化拔高到朝圣的位置,然后把它神秘化,疏远它;抑或是以同情的眼光给藏族小朋友一把糖果或红包,然后扬长而去,看上去是帮助他们了,而实际是满足了自己的优越感,同时让一些藏族人好吃懒做,向游客索要财物,以至于很多人不敢再去旅游,从而使他们更贫穷了。我们想以朋友的身份去近距离地了解藏族文化,帮助他们用自己的勤劳和智慧找回尊严,以及与他们平等地沟通交流是藏族朋友更愿意接受的吧,因此我们帮他们建立了合作社,通过网络把这个安多藏族小村庄介绍给更多的人。
In what kind of awareness and attitude should we keep in mind when we set foot into a Tibetan culture is the question we ask ourselves as an outsider. Would it be by raising Tibetan culture to a pilgrimage position, then be mystifying and alienating it; by giving Tibetan children candies and red envelopes with sympathy and then throttle on — To appear like a helping friend but in fact merely satisfying ones your own sense of superiority, while, at the same time, disintegrating the Tibetans’ inherited ethics and to have unwanted behaviors, such as extorting for belongings from tourists, to take place. It would only strangle the local traveling business and to result in a situation even worse than before. We want to learn about Tibetan culture as equals and as close friends, and hopefully to help them restore their dignity by and through their wisdom and hard work. We consider this approach to be relatively more acceptable to the locals. We’ve also helped with building up the cooperative in the hopes of introducing this small Anduo-Tibetan village to more people through the internet.
▼村落鸟瞰, aerial view of the village
光和云朵树屋民宿是上纳咪村合作社集体经济的第一个落成的项目,之后将会增加藏家民宿、藏族手工作坊、安多藏族展示中心、自然教育营地等业态,希望通过发展当地度假旅游和农产品销售提高当地藏民的经济收入,吸引已去城市打工的藏族青年返乡创业。
Light Over Clouds Tree House Hotel is the first completed project of the collective economy of the Shangnami Village Cooperative. We are expecting an Anduo-Tibetan cultural exhibition center, an environmental educational campsite and more Tibetan accommodations and local handicraft workshops to come. Through developing the local agricultural and traveling business, we expect not only to increase the income for the local Tibetans but also to attract Tibetan youths back from the cities to stay and be able to start their businesses in their hometown.
▼总体鸟瞰,overall view
▼树屋雪景,Tree Houses in the snow
▼鸟瞰, aerial view
▼入口,view from entrance
▼夜景,night view
设计 | Design
我们也是以朋友的身份和平等交流的态度来做这次设计,我们不会为了迎合当地的文化而做一些伪藏族文化的设计,只想把对建筑的一些理解和想法拿出来呈现给他们,与他们有一个交流,提供一个双方相互了解的一个可能性。
We are also designing with the identity of friends and with an attitude of equal communication. We will not design of Anduo-Tibetan culture in order to cater to the local culture. We just want to present them some understanding and ideas of architecture to them and exchange ideas with them, in order to provide a possibility for both parties to understand each other.
▼村里的马经常会在树屋前的草场吃草及休息,horses graze and rest around the grass field in front of the Tree Houses
七栋树屋散落在草场周围。森林树屋为不规则的多面体,一方面是想与被当地人称为神山的“雪宝顶”有所呼应,同时是建造方式所决定的,因为采用轻钢结构,每个面需要在现场的地面拼装好,然后人工抬上去,所以为了减轻每个面的重量,需要更多的面去围合这个空间。树屋正对雪山或草地,所以在正面设计了整面的玻璃门窗,把风景引入到室内,坐在客厅里的沙发上就可以看到远处的雪宝顶。
Seven Tree Houses are scattered around the grass field. The Tree Houses are irregular polyhedrons. On the one hand, they want to echo the “Xuebaoding”, which is called by the locals as the holy mountain. At the same time, it was decided by the construction method. Because the light steel structure is used, each side was assembled on the ground and then lifted up manually. In order to reduce the weight of each face, more faces are needed to surround this space. The Tree House is directly opposite the snow-capped mountains or grasslands, so the whole glass doors and windows are designed on the front side to introduce the scenery into the room. We can see the faraway Xuebaoding sitting on the sofa in the living room.
▼雪宝顶,”Xuebaoding”
▼轻钢结构安装过程,installation process
▼树屋和雪山,Tree Houses and snow mountain
七栋树屋一共有大小两种户型,小树屋室内面积26平米,净高5.3米,内有客厅、卧室、卫生间等功能。卧室位于第二层,需要爬上小楼梯才能到达,既有很好私密性,也能通过前面的大玻璃获得很好的视野。卫生间位于卧室下方,墙面和顶面以红雪松内挂覆盖。
There are two types in the seven Tree Houses. The smaller one’s indoor area is 26 square meters and the net height is 5.3 meters, which contains living room, bedroom, children’s bedroom, toilet, etc. The bedroom is located on the second floor and needs to climb up a small staircase to reach it. It has both good privacy and good visibility through the large glass in the front. The bathroom is located below the bedroom, and the walls and ceiling are covered with red cedar.
▼模型,models
大树屋由两个交叉的多边形体块组成,室内面积45平米,净高5.3米,内有客厅、卧室、儿童卧室、卫生间等功能。主卧室也同样位于第二层,儿童卧室位于小的体块里。
The large Tree House is composed of two intersecting polygonal blocks, with an indoor area of 45 square meters and a net height of 5.3 meters, which contains living room, bedroom, children’s bedroom, toilet, etc. The master bedroom is also located on the second floor, and the children’s bedroom is located in a small block.
▼两种户型外观,exterior view of two types
▼ 夜景,night view
▼雪景,view in the snow
▼室内概览,interior view
▼室内窗景,interior view
▼客房,guest room interior view
▼从客厅望向户外平台,view to the terrace from the living room
▼浴室,bathroom
▼庭院中的草场,grass field in the courtyard
▼庭院回望树屋,view from the courtyard
材料 | Material
当地建筑材料以石头和松木为主。我们期望用当地的材料来建造这七栋树屋。我们以合作社的名义取得当地林业局的伐木证后,在不破坏当地森林景观的前提下,在森林零散的砍了些树,做成树屋表面的木瓦。木瓦在紫外线的照射下,会慢慢从木色变成像金属的灰色,这也是我们期望的,期望树屋表面留下时间的痕迹。变成灰色的树屋像七个武士穿戴着盔甲守卫着这片森林。
Local building materials are mainly stone and pine. We hope that we can build these seven Tree House with local materials. After obtaining the logging certificate of the local forestry bureau in the name of the cooperative, we cut down some trees scattered in the forest without destroying the local forest landscape to make shingles on the surface of the Tree Houses. Under the irradiation of ultraviolet rays, the shingles gradually changed from wood color to metallic gray, which was also what we expected. It is expected that the surface of the Tree Houses will leave traces of time. The grayed-out Tree House guarded the forest like seven warriors dressed in armor.
▼树屋外观,appearance of Tree House
▼木瓦,shingles on the surface
▼守护着森林的树屋, Tree House look like warriors that guarded the forest
▼平面图,floor plan
▼剖面图,section
▼细部,details
项目名称:光和云朵树屋民宿
项目地点:四川省阿坝洲松藩县大姓乡上纳咪村
项目类型:民宿酒店
建筑/室内/景观设计:微建筑工作室
设计团队:张燕平、戴海飞、齐玥
结构类型:轻钢结构
业主:四川光和云朵文化旅游发展有限公司
轻钢结构厂家:郫县三鑫木制品厂
建筑面积:270m2
设计时间:2018.05-2018.08
建设时间:2018.08-2019.10
建筑摄影:朱雨蒙
公司网站:
空间预约:+86 13982184619
Project Name: Light Over Clouds Tree House Hotel
Project Location: Shangnami Village, Daxing Township, Songfan County, Aba Prefecture, Sichuan Provinc, China
Project Type: Guesthouse/ Hotel
Architecture/Interior/ Landscape Design: WeeStudio
Design Team: Zhang Yanping,Dai Haifei, Qi Yue
Structure: light steel structure
Proprietor: Sichuan Light Over Clouds Cultural Tourism Development Co., Ltd
Materials Brands: Pi County Sanxin Wooden Factory
Project Area: 270 m2
Design Period:2018.05-2018.08
Building Period: 2018.08-2019.10
Photographer: Zhu Yumeng
Website:
Mail:
Reservation:+86 13982184619
客服
消息
收藏
下载
最近











































