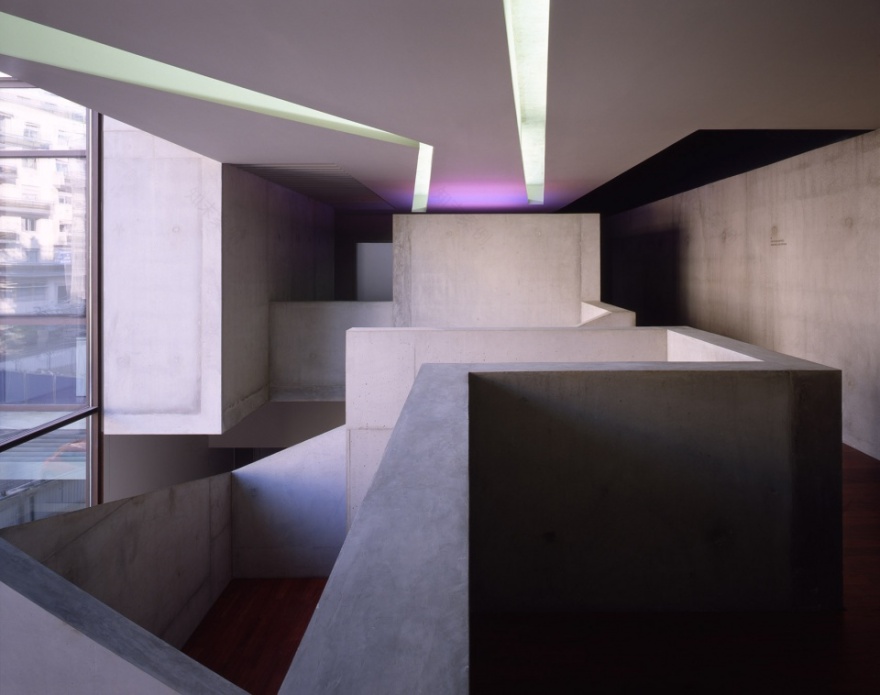查看完整案例


收藏

下载
阿尔瓦罗·西扎的1993年总体规划试图以国家剧院为中心,对巴黎东郊的蒙特勒伊中心进行重建(该中心于20世纪70年代进行过局部修缮)。2007年,由建筑师Dominique Coulon带领的团队在此打造了一座介于市中心和郊区之间的全新剧院。
Alvaro Siza’s 1993 master plan – with this state theatre at its heart – attempts to restructure Montreuil’s centre, located east of Paris, following a crude refurbishment in the 1970s. Dominique Coulon has designed a building which mediates between the city centre – with its axis oriented to the Paris Bastille – and the rural environs.
▼项目概览,overview
它就像一个结,将空间、地理、城市和象征性等维度连接在一起。Coulon事务所在城市和建筑方面的理念通过该项目得到了清晰的展现:它是一个隐秘的,同时又能够促进交流的开放场所。
It is like a knot which joins spatial, geographical, urban and symbolic dimensions. Coulon’s notion of city and architecture becomes clear in the dense building massing, which conceals a secret, but has spaces which are open for exchange and communication, as well.
▼隐藏在密集的建筑群之中的新剧院,a new theatre hidden in a dense cluster of buildings
▼建筑外观,appearance
▼建筑外立面,facades
▼建筑体块分布示意,distribution of building block
建筑综合体像拳头一样闭合,并与一系列在内部扩展和收缩的空间对应,让人不禁想起《爱丽丝梦游仙境》中的场景。在入口区域,接待处上方有着多处皱褶的天花板仿佛一个地质汇聚带,构造板块相互碰撞又与彼此错落。在楼梯上,旋转的混凝土体块沐浴在卡拉瓦乔式的光线中。黑暗又光明、空荡且充盈,该红色空间不断朝礼堂方向水平扩展,然后渐渐收缩,直到消失在门厅的黑暗之中。建筑围护结构上的裂缝不仅使得日光可以深入内部空间,还在不经意间为观众呈现了独特视角下的城市风光。
▼建筑入口区域,the entrance area
▼有着多处皱褶的天花板仿佛一个地质汇聚带,构造板块相互碰撞又与彼此错落,the ceiling above the reception desk has multiple folds, similar to a geological zone of convergence
▼在楼梯上,旋转的混凝土体块沐浴在卡拉瓦乔式的光线中,on the stairs, the rotating concrete volume is bathed in caravaggio light
▼该红色空间黑暗又光明、空荡且充盈,the red space is dark and bright, empty and full
▼带有画廊的餐厅,restaurant with gallery
The building complex, closed like a fist, has its correspondence in a series of spaces which expand and contract on the interior, reminiscent of the implausible spaces Alice in Wonderland traversed. In the entrance area, the ceiling above the reception desk has multiple folds, similar to a geological zone of convergence, where tectonic plates are on a collision course but manage to slide past each other. In the stairway, gyrating concrete volumes are bathed in Caravaggioesque light. Dark and light, empty and full, this red space expands horizontally, ultimately leading to the auditorium, and then contracts until it becomes lost in the darkness of the foyer. Breaches in the building envelope occasionally offer up views to the city and allow daylight to penetrate deep into the space.
▼由众多几何体块构筑的内部空间,the interior space constructed by numerous geometric blocks
▼排练厅,the studio
▼放映大厅,the screening room
▼舞台侧面视角,stage side view
▼从舞台看向观众席,view to the audience from stage
▼平面图,plan
▼剖面图,section
CLIENT:City of Montreuil
TEAM :Dominique Coulon, architect
Steve Letho Duclos, Project Director
Sarah Brebbia, Arnaud Eloudyi, Olivier Nicollas, Project Architects
Agence Bertrand Meurice Architecte, suivi de chantier.
Philippe Clément, BATISERF, Structural Engineer
G. Jost, Mechanical Engineer
E3 Economie, Cost calculation
ESP, acoustic
SURFACE AREA:2600 ㎡
COST :9 030 000 euros H.T
Exterior:white concrete CALCIA TX MILLENIUM,
window : steel
Interior:wood
floor : padouk and wenge
hall floor:Portuguese pad
painting: Le Corbusier
carpet:tai-ping
PHOTOGRAPHS :Jean Marie MONTHIERS
客服
消息
收藏
下载
最近



























