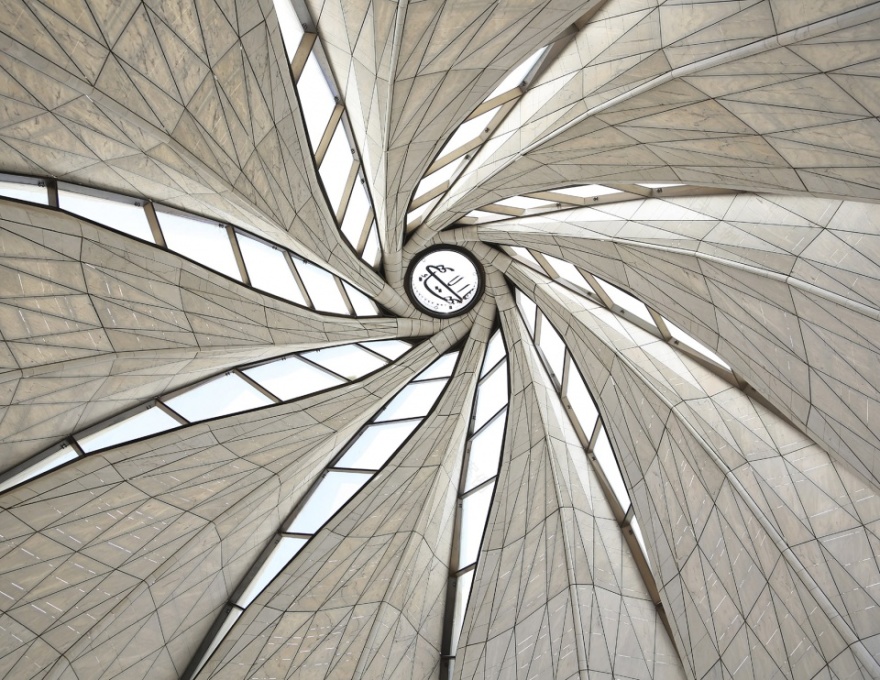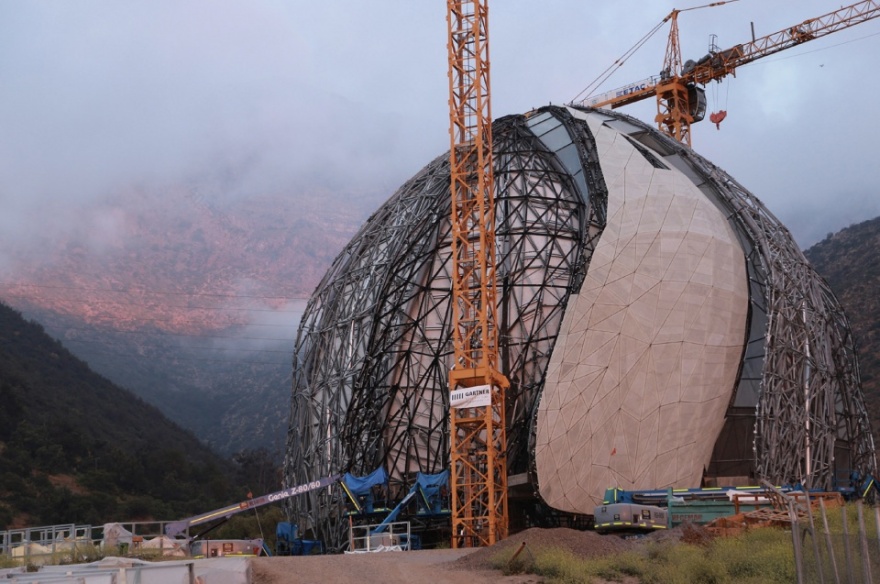查看完整案例

收藏

下载
坐落在智利的南美巴哈伊寺庙由Hariri Pontarini事务所的Siamak Hariri设计,已入围加拿大皇家建筑学院(RAIC)国际奖。Hariri Pontarini事务所是首个入围该奖项的加拿大事务所,最终的获奖者将于2019年10月25日在多伦多举办的RAIC庆典上宣布。RAIC国际奖评审团对该项目的描述是:“这是一项永恒而具有启发性的建筑成果,它将空间与光、形式与材料作为语言,阐释了巴哈伊的哲学和教义,使其成为一种世人皆可受用的精神与情感体验。”
The Bahá’í Temple of South America in Chile, designed by Siamak Hariri of Hariri Pontarini Architects, has been shortlisted for The Royal Architectural Institute of Canada (RAIC) International Prize. Hariri Pontarini Architect’s is the first Canadian firm to make the shortlist for this prestigious award. The winner will be announced at the RAIC gala in Toronto, Canada on October 25, 2019. “The result is timeless and inspiring, a building that uses a language of space and light, form and materials, to express an interpretation of Bahá’í philosophy and teaching that becomes universally accessible as a shared spiritual and emotional experience.” – RAIC International Prize, Jury Comment
▼寺庙坐落在智利圣地亚哥边缘,the Bahá’í Temple of South America sits on the edge of Santiago
在这座建筑的深处,蕴藏着一种信仰和愿望:即使是在今天,在布满裂痕的21世纪,我们仍旧怀着某种热切的向往,我们希望人类相互凝聚、彼此联系,我们依然渴望精神的振动。巴哈伊寺庙坐落在圣地亚哥边缘,倚靠着安第斯山脉的脊梁。它是由巴哈伊司法委员会委托建造的第八座、同时也是最后一个代表大洲的巴哈伊教寺庙。项目的设计内容与核心理念是创造一个友好的、属于每一个人的场所。
At the heart of this building there is a belief and an aspiration: that even now, in the fractured 21st-century, we can respond to a human yearning to come together, to connect to one another, and to something that moves the spirit. The Temple sits on the edge of Santiago and nestles against the spine of the Andes mountains. It was commissioned by the Bahá’í House of Justice and is the eighth and final continental temple for the Bahá’í Faith. But, central to its brief and its design is that it be a place of welcome, community and meaning for everyone.
▼寺庙倚靠着安第斯山脉的脊梁,the temple nestles against the spine of the Andes mountains
作为一个“人”的场所,寺庙的形式和景观都展现出一种普世的吸引力。从本质上看,这是一座从光线中汲取生命的建筑。九个造型独特的“翅膀”以扭转的姿态形成优雅的聚合,最终交汇于顶部的窗洞,由此在与地面相连的中央空间周围营造出一种轻盈的律动。寺庙是轻盈的,同时也是牢牢扎根于地面的,能够给人带来永恒的感觉。圆形的体量拥有九个立面,立面上的九个入口由形到心向每一个人敞开。
The Temple is a human place, universally appealing in its form and at one with its landscape. Distilled to its very essence, the Temple is a building that seeks to come alive with light – embodied light. Composed of nine identical, gracefully torqued wings bound to the oculus at the top, creating a weightless movement around a grounded centre, the Temple is light but also rooted and has a sense of permanence. A circular structure with nine sides, nine entrances open, figuratively and symbolically, to everyone.
▼鸟瞰图,aerial view
▼圆形的体量,a circular structure
▼半透明的大理石“翅膀”,translucent marble wings
▼铸造玻璃外墙, cast glass exterior
▼“翅膀”以扭转的姿态形成优雅的聚合,nine identical, gracefully torqued wings create weightless movement around a grounded centre
寺庙的内部空间与其融入场地的轻柔外观形成了鲜明的对比,人们在走进建筑的瞬间便会获得一种升华之感。铸造玻璃外墙和半透明的大理石“翅膀”为宽敞的空间带来了柔和的光线,将来访者包裹在温暖的氛围当中。木制长椅的弧形轮廓促使人们聚集在一起——一种真正的凝聚,而非形式上的集合。比肩而坐的人们将在静默的沉思中感受彼此的存在。波浪形的夹层空间使人们在满足独处需要的同时不至于与下方的人群完全脱离。
▼材料随时间的变化呈现出不同的观感,the internal facades vary in appearance according to the time
In contrast to the Temple’s subtlety on the landscape, once inside the building soars along with the spirit of those who enter. The voluminous interior is alive with soft light that filters through the cast glass exterior and translucent marble interior of the wings, bathing visitors in warmth. The arched lines of the supple wooden benches invite people to come together, not for a congregation, but to congregate; to sit next to one another in quiet contemplation, sharing in the communal act of being. The alcoved mezzanine above allows those seeking solitude to tuck into themselves while not losing connectedness with the community below.
▼室内空间概览,interior overview
▼木制长椅的弧形轮廓促使人们聚集在一起,the arched lines of the supple wooden benches invite people to come together
▼穹顶窗洞,the oculus at the top
▼细部,detailed view
▼波浪形的夹层空间,the alcoved mezzanine
▼夹层细部,mezzanine detailed view
▼楼梯,stair
▼室内细部,interior detailed view
尽管寺庙的外观给人一种轻盈和脆弱之感,其结构的韧性与坚固程度实际上足以抵挡这一地震多发区在接下来400年间可能发生的自然和气候灾害。这一目标的实现是多方人员共同参与的结果,包括来自加拿大、美国、欧洲和智利的工程师、工匠、手工艺者以及国际性的志愿者团队。这一过程就如建筑本身所彰显的一样,它将人们汇聚到一起,为一个共同的目标而努力。
Given the intimacy and delicacy of the Temple, it is easy to overlook the inherent toughness of the structure and engineering required for the building to weather the rugged climate in this earthquake-prone region for 400 years to come. The process of achieving this was quite extraordinary, involving the hands of many; artisans, engineers and craftsmen from Canada, the United States, Europe and Chile, and a team of countless global volunteers. The process, like the building itself, drawing people together in pursuit of a common goal.
▼看似脆弱的外观实际上有着惊人的韧性,the inherent toughness of the structure can be easy to overlook given the intimacy and delicacy of its appearance
▼结构分析图,structure diagrams
▼施工照片,construction phase
▼立面构件生成,facade element
▼施工照片,construction phase
自2016年秋季开放以来,寺庙已经迅速发展为南美洲的重要地标,共计接待了超过140万名游客,周末期间的访客量甚至可达3万6千人。来访者中包含大量的马普切人,他们是智利的原住民,其中许多是第一次远离他们居住的村庄,专程前往寺庙。这座新的寺庙在智利的社会景观中占据了重要地位。在与公立学校的合作下,寺庙还将提供一系列社区活动空间、青年拓展空间和儿童活动空间。这是一个超越时间的永恒场所,人们会在这里找到家的感觉,并通过与他人的相处来坚定自己的信念。
Expressing an unwavering belief in inclusion, the Temple has become the embodiment of a human aspiration for commonality within diversity. Since opening in the fall of 2016, the Temple has quickly developed into a major attractor in South America, welcoming over 1.4 million visitors, and sees up to 36,000 people on busy weekends. Amongst these, many Mapuche, the indigenous peoples of Chile, who made the trek to the Temple their first journey away from their village. It holds an important place within the Chilean social landscape, hosting community clubs, youth outreach programs and children’s activities in partnership with the public schools. The Temple is a timeless place where people feel at home, able to hold their beliefs amongst others.
▼夜景,night view
▼一个超越时间的永恒场所, a timeless place for everyone
▼场地平面图,site plan
▼平面图和透视图,plan and perspective
▼立面图,elevation
Project Team
Architecture Team
Lead Design Architect: Siamak Hariri, Partner-In-Charge
Project Manager: Doron MeinhardProject Team: Justin Huang Ford, Michael Boxer, George Simionopoulos, Tiago Masrour Tahirih Viveros, Jin-Yi McMillen, Jaegap Chung, Adriana Balen, Mehrdad Tavakkolian, Donald Peters, Jimmy Farrington, John Cook
Consulting Team
Architects: Hariri Pontarini Architects
Local Architect: Benkal y Larrain Arquitectos
Superstructure and Cladding: Gartner Steel and Glass GmbH
Glass Cladding: Jeff Goodman Studio and CGD Glass
Stone Fabrication: EDM
Landscape Architect: Juan Grimm
Structural Consultant: Simpson Gumpertz & Heger, Halcrow Yolles, EXP, Patricio Bertholet M.
Mechanical & Electrical Consultant: MMM Group
Plumbing Consultant: Videla & Asociados
HVAC Consultant: The OPS Group
Lighting Consultant: Limari Lighting Design Ltda., Isometrix
Acoustics: Verónica Wulf
Way-Finding Graphics: Entro Communications
客服
消息
收藏
下载
最近































