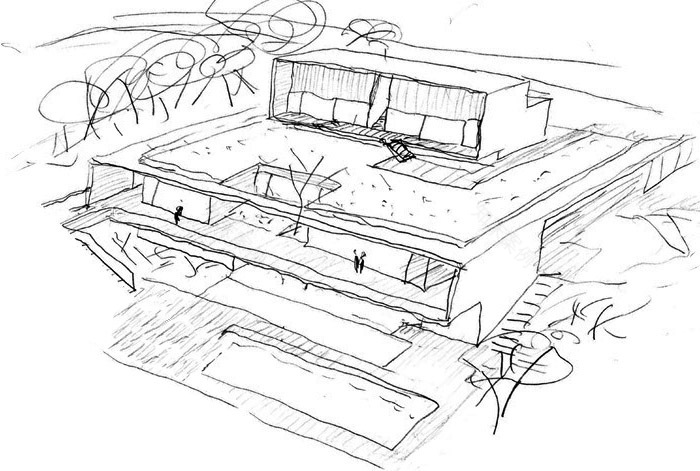查看完整案例

收藏

下载
在西班牙马拉加Casares斜坡上一处特天独厚的位置上,双庭院别墅融入平缓下降至Finca Cortesín高尔夫球场的地形之中, 坐拥美丽的地中海景色。别墅位于一处宽阔的边界花园平台上,沿着水平向延伸内部空间,同时别墅设计也优化了太阳能利用方式、具有恰当的交叉通风和无与伦比的海景及非洲海岸景观视角。
With a privileged location on the slopes of Casares (Málaga, Spain), the Villa with two Patios adapts to the gentle topography that descends towards the golf course of Finca Cortesín, framing the views of the Mediterranean Sea. The construction of the villa expands horizontally the space of the house in a large perimeter garden terrace that pursues simultaneously the solar optimization of the house, correct cross ventilation and the best views of the sea and the African coast.
▼平缓斜坡上的别墅,villa on a gently descended slope
通过这种方式,别墅形成了一种广泛分布于地中海区域的设计类型:前部与后部两处庭院依靠一个大面积中央大厅连接起来。建筑底层由3部分组成:中间部分被宽阔的开放式空间占据,另一部分是两侧的通道、厨房、餐厅和车库,第三部分是卧室区域。上层空间具有一定的自主性,包括两个独立而又互为补充的卧室,通过延伸至底部上空的大露台朝向景观开放。
▼别墅近观,close view to the villa
▼前部与后部两处庭院依靠一个大面积中央大厅连接起来,two courtyards (front and rear) are connected by a large central hall
▼前部庭院及通透的中央空间,front patio and opening central space
▼一侧的通道、厨房、餐厅空间,one side is occupied by access, kitchen, dining room
▼车库一侧下沉花园,sunken garden on the garage side
In this way, the Villa refers to a typological scheme widely spread in the Mediterranean: two courtyards (front and rear) connected by a large central hall. The lower level of the house is composed of three bays: the middle and main occupied by the large open room and the two sides by access, kitchen, dining room and garage, the first of them and bedrooms, the second. The upper floor, which enjoys a certain degree of programmatic autonomy, accommodates two independent and complementary bedrooms, which are opened by means of a large terrace towards the landscape that extends above the lower level.
▼通向上层空间的室外台阶,outdoor stairs to the up space
▼上层空间通过延伸至底部上空的大露台朝向景观开放,spaces on the upper floor are opened by means of a large terrace towards the landscape that extends above the lower level
▼上层室外空间,outdoor space on the upper floor
▼白色混凝土、深色金属、石材构成独特的立面,facade with white concrete, dark metal and stones
▼后部庭院,rear courtyard
▼石材铺装的旋转楼梯,spiral stairs with stone pavement
露台与半覆盖式的空间在坚固而简洁的白色混凝土几何结构上,通过使用小范围内挑选的材料,形成统一的整体,既赋予了整体以独特的识别性,又整合了一系列辅助设施如泳池和观景平台,丰富了室外生活空间。与混凝土白色形成对比,区域边缘使用Casares石材砌筑而成。
The terraces and semi-covered spaces unify the whole by means of the systematic use of a small range of materials under the prominence of the powerful and clear geometry of white reinforced concrete, which gives identity to the whole and integrates a series of auxiliary buildings, such as the swimming pool or a gazebo, which allows the celebration of life outdoors. In contrast to the white color of the concrete, the perimeter of the farm is made of Casares stone masonry.
▼户外泳池与观景平台,swimming pool and a gazebo
▼与混凝土白色形成对比,场地边缘使用Casares石材砌筑而成,in contrast to the white color of the concrete, the perimeter of the farm is made of Casares stone masonry
由两个庭院、地中海风格的侧边花园及露台构成的项目,希望借助与众不同的花园维护结构一同形成独特的整体,融于小山多样的景观之中。项目设计表现出对Casares白色建筑的敬意,Casares是一处沿着山坡布局、由立方体体量建筑构成的村庄,其独特的美感在Bernard Rudofsky于1964年在MOMA 举办的展览和随后的《没有建筑师的建筑》(Architecture without Architects)一书中,都得到了淋漓尽致的呈现。
The set formed by the two patios, the lateral gardens and the terrace on the Mediterranean looks for to create together with the gardening enclosures with characters differentiated and contained with the diversity of the landscape of the hill. The project pays homage to the white architecture of Casares, a village of cubic volumes displayed along a hillside whose beauty was picked up by Bernard Rudofsky in the exhibition and subsequent book “Architecture without Architects” held at the MoMA in 1964.
▼室内光影,interior light and shadow
▼草图,sketch
▼下层平面图,lower floor plan
▼上层平面图,upper floor plan
▼剖面图,section
Villa with two Patios. Casares, Malaga. 2014-2018
Client: Singlehome S.A.
Location: Casares, Malaga, Spain.
Program: Private villa
Built Area: 963.92 m2
Status: Built
Client: Singlehome S.A.
Architecture: Iñaki Ábalos, Renata Sentkiewicz (Abalos+Sentkiewicz AS+)
Collaborators: Adrián Úbeda, Alejandra Salvador, Teresa Casbas
Structure: Alejandro Bernabeu (Bernabeu Ingenieros)
MEP: Manproject
Quality surveyor: Sergio Villena
Interior Design: Ángel Verdú (BdeV Interiores)
Landscape: Juan von Knobloch (Paisajismo Cortesín)
Photography: José Hevia
客服
消息
收藏
下载
最近
























