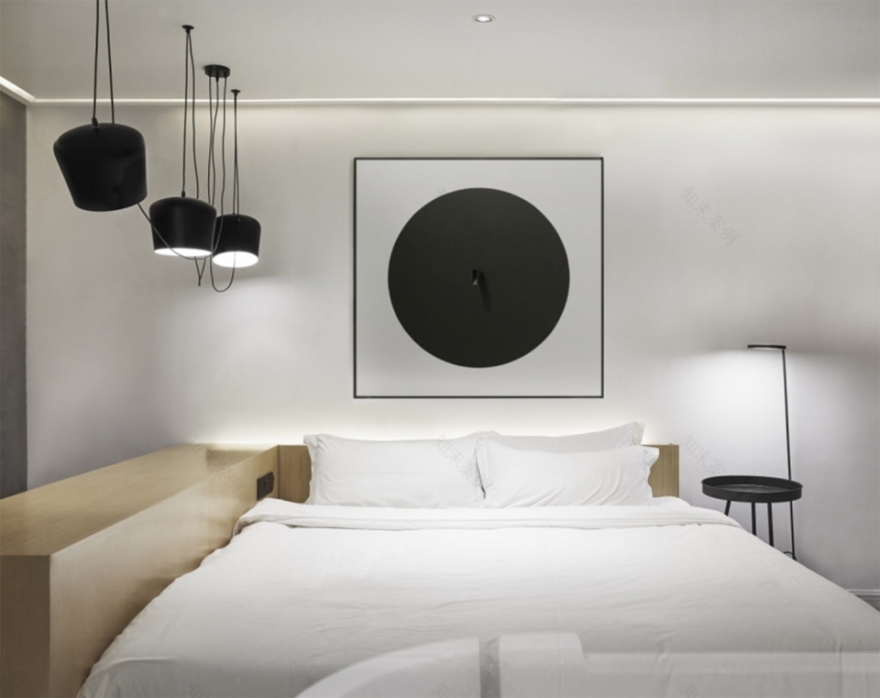查看完整案例


收藏

下载
尖微外滩酒店(The Jump Bund Hotel)坐落在上海外滩及豫园旁,是一座仅有21间客房的由传统宾馆改造的四层精品酒店。
作为步行城市的一部分的小型精品酒店,它从一场封闭的设计开始。客户的初始需求很简单,他们想控制预算,不改造外立面,来打造一个简单的酒店,但可以让人轻松记住这座城市……因为该地点位于城市的中心地带,并且靠近著名景点外滩及豫园,,他们希望拥有一家可以独一无二的精品酒店。
The Jump Hotel at Bund is a four-storey boutique hotel with only 21 rooms renovated from a traditional hotel.
The small boutique hotel as part of a walking city, it starts with a closed design. Customers’ initial needs are simple. They want to control the budget, do not rebuild the façade to construct a simple hotel, but it’s easy to make people remember the city… Because the site is located in the heart of the city and is close to the famous scenic spots of Bund and Yu Garden, they hope to have a unique boutique hotel.
▼改造后酒店立面,the facade after renovation
建筑本身是建造于20世纪40年代三层楼高的上海电报厂。精品酒店濒临豫园,同时与闪烁着璀璨灯光的外滩中心相对。目心设计研究室(MUXIN DESIGN)对这一建筑的改造设计理念基于“新”与“旧”的融合和鲜明对照,原有的混凝土结构大部分被保留还原,大量新加入细腻的水磨石,粗糙和细腻的对比仿佛在叙述着传统电报行业与现代化信息社会的变革。而对原建筑四层进行的露台改造,不仅与旧城民居产生了传统与现代情感上的共鸣,更为此建筑赋予了历史和本土文化的背景。
The building itself was built by the Shanghai telegraph factory on the three storey building in 1940s. This inn boutique hotel is on the verge of Yu Garden, and is opposite to the center of the Bund, sparkling with bright lights. Muxin Design is based on the fusion and contrast of “new” and “old”. Most of the original concrete structures are preserved and restored. A large number of exquisite terrazzo are added. The rough and delicate contrast seems to describe the Change of traditional telegraph industry and the modern information society. The transformation of the four-storey terrace of the original building not only resonates with the traditional and modern feelings of the old city dwellings, but also endows the building with a historical and local cultural background.
▼透过橱窗看到前厅一角,保留大部分原有的混凝土结构,加入水磨石材料,a corner of the front hall seen through the street window, most of the original concrete structures are preserved and restored, while a large number of exquisite terrazzo are added
与普通的酒店类型不同,原始自然采光和通风的不足使得我们更多地考虑到如何增加房间的舒适度及趣味性,尤其是在房间的布局上采用了不同的策略。一部分房间使用“园林”的概念; 将浴缸位于房间的正中央,使每个视角都能均衡受益,开放式的浴室同时获得良好的日光和室外新鲜空气。从而营造出通风的感觉和更多的呼吸空间。
Unlike ordinary hotel types, the lack of original natural lighting and ventilation makes us think more about how to increase room comfort and fun, especially in the layout of the room using different strategies. Some rooms use the “garden” concept; the bathtub is located in the center of the room so that every view can be balanced and beneficial, while the open bathroom gets good sunlight and outdoor fresh air. So as to create a sense of ventilation and a more breathing space.
▼多功能酒店客房,浴缸位于房间的正中央,将公共与私密空间进行再创造,multifunctional room, the bathtub is located in the center of the room to recreate the relationship between public and private space
▼单人间,使用木材,水磨石,暴露的水泥等材料,营造大自然的色彩氛围,the single room, using wood, terrazzo, and exposed cement to create a palette of the nature
▼客房床头一隅,simple and charming bed space
设计师对室内和室外空间,公共与私密空间运用了再创造的手法,在尊重原有场地的同时创造出一种新鲜感,并让每间客房都与众不同,让那些厌倦了城市商务酒店、渴望拥有与众不同空间体验的客人们耳目一新。同时,公共空间内的客人在从室外到客房的路径中,也有着多重体验。
Designers use recreating techniques for indoor and outdoor spaces, public and private spaces. Create a sense of freshness while respecting the original place, and make all the rooms are different. Let those who are tired of the city business hotel, eager to have a different space experience of the guests refreshing. At the same time, the guests in the public space have multiple experiences in the path from outdoors to guest rooms.
▼对称的标准间洗手间,symmetrical standard bathroom
▼洗手台一角,a corner of washing table
酒店走廊中意想不到的空间视觉组合在带来惊喜元素的同时,使酒店客人置于一种好奇感的状态,一种由视觉走廊和多样化居住体验所带来的关于上海的独特空间风味。
这家酒店的设计采用了尊重原始的方式。由于现有的公共空间局促,设计师希望创造出不同的序列和更多的空间体验,走廊不规则的灯带序列削弱了原始空间的曲折感,而框景式的灯带排列更是一个直观的实验,提升每一个入住人的好奇心。
The unexpected spatial visual combination in the hotel corridor brings surprising elements, while putting the hotel guests in a state of curiosity, a unique spatial flavor of Shanghai brought by the visual corridor and diversified living experience.
The design of this hotel adopts a respectful way of originality. Due to the existing public space constraints, designers hope to create different sequences and more space experience, irregular corridor lamp strip sequence weakened the twists and turns of the original space, and frame-like lamp strip arrangement is an intuitive experiment to enhance the curiosity of each inhabitant.
▼改造后客房走廊,不规则的灯带序列削弱了原始空间的曲折感,营造一种不一样的视觉体验,the corridor of guest rooms after renovation, irregular corridor lamp strip sequences weakened the twists and turns of the original space, creating a dramatic visual experience
配色方案灵感来自大自然。木材,水磨石,暴露的水泥,工人在项目现场进行水磨石颜色混合过程,模塑和干燥。在设计和施工过程中,我们尽量利用可再生材料,减少能源消耗,减少运输成本,减少污染。
The color scheme is inspired by nature. Wood, terrazzo, exposed cement, workers mix the colors of terrazzo, mold and dry them at the project site. In the process of design and construction, we try to use renewable materials to reduce energy consumption, transport costs and pollution.
▼酒店细节,霓虹灯与水泥柱的碰撞,hotel details, the collision between neon lamp and cement column
▼一层平面图,1F plan
▼二层平面图,2F plan
▼三层平面图,3F plan
▼四层平面图,4F plan
项目名称:Jump Hotel
项目区位:上海市黄浦区
项目面积:660 平米
设计师:张雷 孙浩晨 姜大伟 欧阳波勇 苏权伟
摄影师:张大齐
设计日期:2018 年 5 月-2018 年 8 月
施工日期:2018 年 8 月-2018 年 10 月
Project Name: Jump Hotel
Project location: Huangpu District, Shanghai
Project area: 660 square meters
Designer: Yves Zhang, Leo Sun, David Jiang, Boyong Ouyang, Quanwei Su
Photographer: Daqi Zhang
Design date: May 2018 -2018 August
Construction date: August 2018 -2018 October
客服
消息
收藏
下载
最近



















