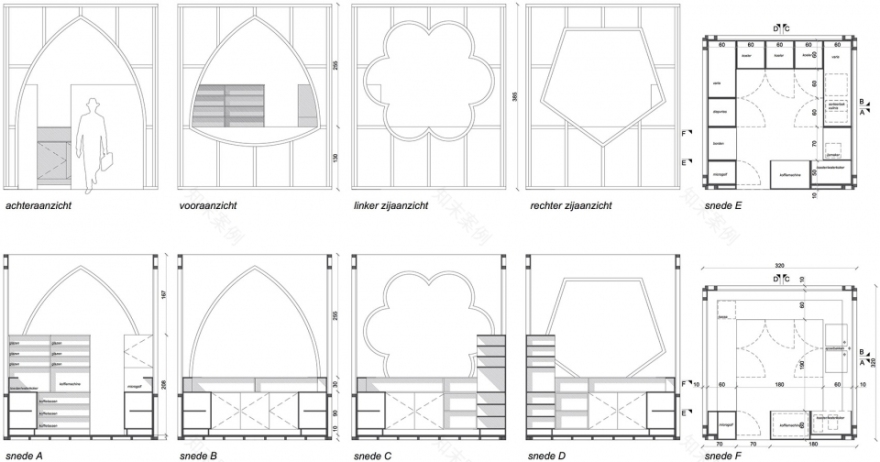查看完整案例

收藏

下载
本项目位于比利时北部的港口城市安特卫普,前身是圣母大教堂内的Sint-John礼拜堂,建筑师希望将这座小礼拜堂改造为一个聚会场所,以供做礼拜的人和游客使用。聚会用的酒吧吧台区域作为中心迎客和接待空间,采用当代哥特式的设计风格,赏心悦目,功能齐全。
The former Chapel of Sint-John in the Cathedral of Our Lady in Antwerp is rebuild into a meeting place for churchgoers and tourists. The bar, designed in a contemporary gothic style, serves as central greeting and reception space. Eye-pleasing and functional.
▼从教堂看向酒吧,view from the Cathedral
酒吧和家具的设计参考了教堂内部的各种元素如:小礼拜堂、附属空间、门廊、十字肋、拱形天花板、工艺品等,具有极强的哥特风格,兼具教堂的主题特色。扶壁柱和拱则通过木结构表达。吧台空间外表面具有雕刻的纹理,内表面则覆以蓝色涂层,因此它给人一种内外空间颠倒的错觉。
The entire design and furniture has plenty of gothic and thematic references to the inside of the Cathedral: chapels, annexes, porches, cross ribs, vaulted ceilings, objects of art, … The buttresses and arches are translated in the carpentry structure. Therefore it gives the impression being turned inside out: sculptured on the outside, lining on the inside.
▼酒吧吧台概览,overview of bar
礼拜堂原先的地板材料使用俄勒冈松木制作完成,因此所有的木制品的原材料都采用法国道格拉斯冷杉,它是俄勒冈松树的欧洲品种,以达成材料的统一。所有的家具(包括桌子、椅子以及吧台等)都是特意定做的。
All woodwork is done in French Douglas Fir, the European version of the Oregon Pine – in which the original floor was made. All furniture (tables, chairs, bar) is custom made.
▼扶壁柱和拱通过法国道格拉斯冷杉的木结构表达,the buttresses and arches are translated in the carpentry structure made of French Douglas Fir
吧台区从地板上升起,与钟塔从大教堂上升起如出一辙。吧台服务窗口的形状根据大教堂窗户的造型设计,形成了三种变形后的哥特式窗:四叶草形、曲线三角形和五角形。而吧台内侧的蓝色则来源于大教堂内的彩色玻璃窗。
The bar rises up from the floor, as do the towers from the cathedral. The serving apertures in the bar are shaped after the windows of the Cathedral. Gothic with a twist: four-leaf clover, a curved triangle and a pentagon. The color blue is to be found in the stained-glass window inside the Cathedral.
▼三种变形后的哥特式窗:四叶草形、曲线三角形和五角形,three types of Gothic window with a twist: four-leaf clover, a curved triangle and a pentagon
▼吧台内侧覆以蓝色涂层,blue lining on the inside of bar
▼从吧台内部向外看,view from the inside bar
▼酒吧吧台模型,physical model
▼平面图,ground floor plan
▼剖面图A,section A
▼剖面图B,section B
▼酒吧平截面与竖截面,plane section and vertical section diagrams
▼酒吧平截面与竖截面色彩示意图,color analysis diagrams of plane section and vertical section
Photographer: Jochen Verghote
客服
消息
收藏
下载
最近
















