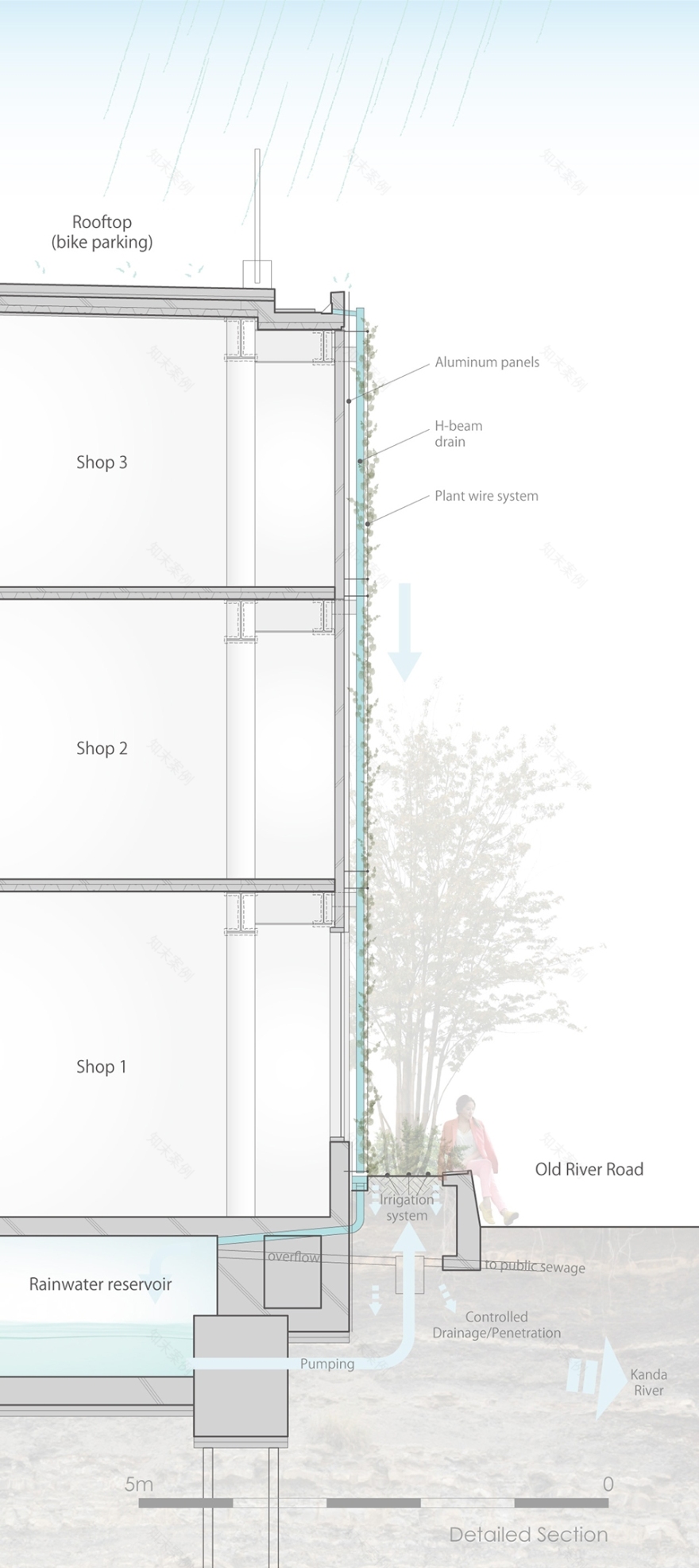查看完整案例


收藏

下载
场地:以水道和绿化带相连的通勤区域
The Area – Commuter Town with Hints of Water and Greenery
该建筑位于东京市中心的西部,与久我山车站相邻。该地区的绿化较好,使人想起过去多山的乡村。车站的南面是神田川和玉川上水,北面是一条古老的漫步小路。该场地位于一条商业街的入口对面,其两侧均开敞于公共区域。
The building is located in the west part of central Tokyo, in the immediate vicinity of Kugayama station. The area is rimmed with greenery, showing remembrances of a hilly countryside from the past. To the south of the station there are waterways like Kanda River and Tamagawa Aqueduct, and to the north there is a trace of an old pilgrimage trail. The site faces the very gateway to an attractive shopping lane, opening its two sides to the public.
▼城市环境,townscape
出发点:实现不同的价值
Starting Point – Realising Different Values
现代商业建筑的一个重要需求是使盈利最大化,其方法是尽可能地缩小公共空间,从而让出更多的租赁空间。另一方面,当代城市多呈现出“水-绿植-居民”这样的生态关系。因此本项目的出发点在于找到一种能够使建筑与场地的独特性形成融合的方法,其目的是在同一栋建筑中实现不同的价值。
One of the key demands for a modern commercial building is to maximise profit by compressing common space and make way for as much tenant area as possible. On the other hand, analysis showed that underneath modern-day cityscape there had been generations of water-green-people relationship. Finding out how our new building could communicate with this site’s uniqueness was the starting point of the design. We aimed at synchronising these different values in one commercial building.
▼建筑外观,exterior view
设计洞见:重建与水的关系
Design Insight – Rebuilding Relationship with Water
城市郊区的迅速发展将河流变成了巨大的水渠。波动的水位使生物难以生长,人与河流的关系也变得疏远。我们希望还能够像从前一样与水相处,希望寻回大自然原本拥有的平衡与美。大自然中有一种标志性的形态,在水循环的过程中随处可见,那就是树的形态。树枝、树根、叶脉、河流、道路……树的形态是大自然赋予的万能方案,它能够以最少的资源实现最广泛的延伸。因此,建筑师将树的形态引用至建筑当中,它不仅仅是一种象征,而是成为了大规模水循环的组成部分,并将随着时间的推移将艺术与自然融为一体。这将以最好的方式证明人们对自然的热爱。
Modern rapid development of suburbs has covered the ground with concrete and transformed rivers into nothing more than huge ditches. Water level is too unstable for the natural habitat to grow, and no one reaches the water, no one befriends the river any more. Apparently, we miss the way we had previously interacted with water. We miss balance and beauty mother nature originally had. There is one symbolic shape in nature – found everywhere in the course of water cycle – a tree shape. Branches, roots, veins, rivers, roads… Tree shapes are universal solutions of nature to reach as much area as possible while minimizing resources. Another advantage is that only a simple set of codes is enough to realise a complex system, because the shape itself is a fractal. Our solution is to take that shape onto our building, not only as an icon, but as an integral and functioning part of large-scale water cycle that will grow over time and blur the boundary between art and nature. This will best symbolize visions of nature-loving people.
▼建筑的立面结合了两种主要元素——铝板和树状结构,the building’s facade is characterised by the combination of two main elements – aluminum panels and tree shapes
▼散发着光泽的铝制表面,the aluminum cladding with special luster
设计:向城市内部生长
The Design – Growing into the Town
建筑的立面结合了两种主要元素——铝板和树状结构。铝制的表面具有特殊的光泽,能够映射出随时间和气候不断变化的城市景象,从而使建筑与成熟的城市景观形成融合,并体现出一种对未来的展望。
The building’s facade is characterised by the combination of two main elements – aluminum panels and tree shapes. Aluminum cladding has special luster that reflects the town’s ever-changing ambience in different times of day or weather to blend the new building in this mature townscape while showing prospect to the coming ages.
▼树状结构能够起到排水和支撑绿植的作用并在夜晚提供照明,iconic tree shapes work as rainwater drain, support for plants and at night, as lighting
标志性的树状结构能够起到排水和支撑绿植的作用,并且能够在夜晚提供照明。该结构由作为“树干”的H形梁和作为“树枝”的管道构成,并配有供植物攀援的绳索。这些不同的部分为雨水的排放提供了不同的路径,从而使屋顶板的高度降至最低,扩大了建筑的实用空间。雨水沿着H型梁的两侧流下,随后汇入地下的蓄水池,可用于浇灌植物等,并在汇入河流之前得到严格的控制。与立面相结合的雨水排放系统使建筑的价值得到了改变。通过将雨水的循环过程直观地呈现在立面上,建筑充分地展示了其如何作为水循环的一部分而运转。
▼供植物攀援的绳索,wires for plants to climb
▼作为“树枝”的管道为雨水的排放提供了路径,the pipes as branches provide multiple routes of rainwater drainage
Iconic tree shapes work as rainwater drain, support for plants and at night, as lighting. The shapes comprise H beams as trunks, pipes as branches and wires for plants. These shapes provide multiple routes of rainwater drainage to minimise roof slab height and maximise rental space. Rainwater flows along the sides of H beams into the basement reservoir. It is pumped up for reuse in the building like as irrigation for the plants, and then let go in controlled penetration or drainage until it reaches the river. By using the rainwater drain as main part of facade design, we aimed at change of values. By openly showing the rainwater – in a symbolic shape of natural water cycle – we strongly visualise how the building works as integral part of that cycle. Town’s people will now be able to enjoy rainwater again.
▼随着时间的推移,这些树状结构将爬满植物,the tree shapes will evolve over years as the plants grow over them
▼夜景,night view
随着时间的推移,这些树状结构将爬满植物,为城市带来一抹绿色。届时,攀援而上的植物将成为绿色的窗框,展示出人们在建筑内部的活动,从而吸引更多热爱绿植的租户。建筑师希望通过这一小小的实验来使城市景观得到改善。
The tree shapes will evolve over years as the plants grow over them. In time the building will be a continuous part of the town’s loved greenery. We also enclosed the windows with these shapes to present indoor activity in green frames, in hope of attracting green-friendly tenants. We expect to see the changes for the better this little experiment will bring to the townscape.
▼大楼内部,interior view
▼走廊,corridor
▼建筑局部剖面,detailed section
▼水-树循环系统细部,water-tree system details
Project credits:
Project name: KUGAYAMA SOUTH GATE BUILDING
Architects: Ryuichi Sasaki / Sasaki Architecture
Design Team: Ryuichi Sasaki, Gen Sakaguchi, Anna Kwapień
Producer/Client: Shinko Shoji
Light Design: Natsuha Kameoka / Lighting Sou
Metal Façade; Shinko Stainless Kemma Co., LTD.s
Contractor: Magome Construction Company
Location: 3-23-16 Kugayama, Suginami-ku, Tokyo, Japan
Purpose of the Building: Commercial ComplexSite area: 429.46 m2Total area: 953.60 m2Structure: Steel Structure, 3 Stories
Starting Date: August, 2016
Completion Date: October, 2017
Photo credit: Takumi Ota
客服
消息
收藏
下载
最近
















